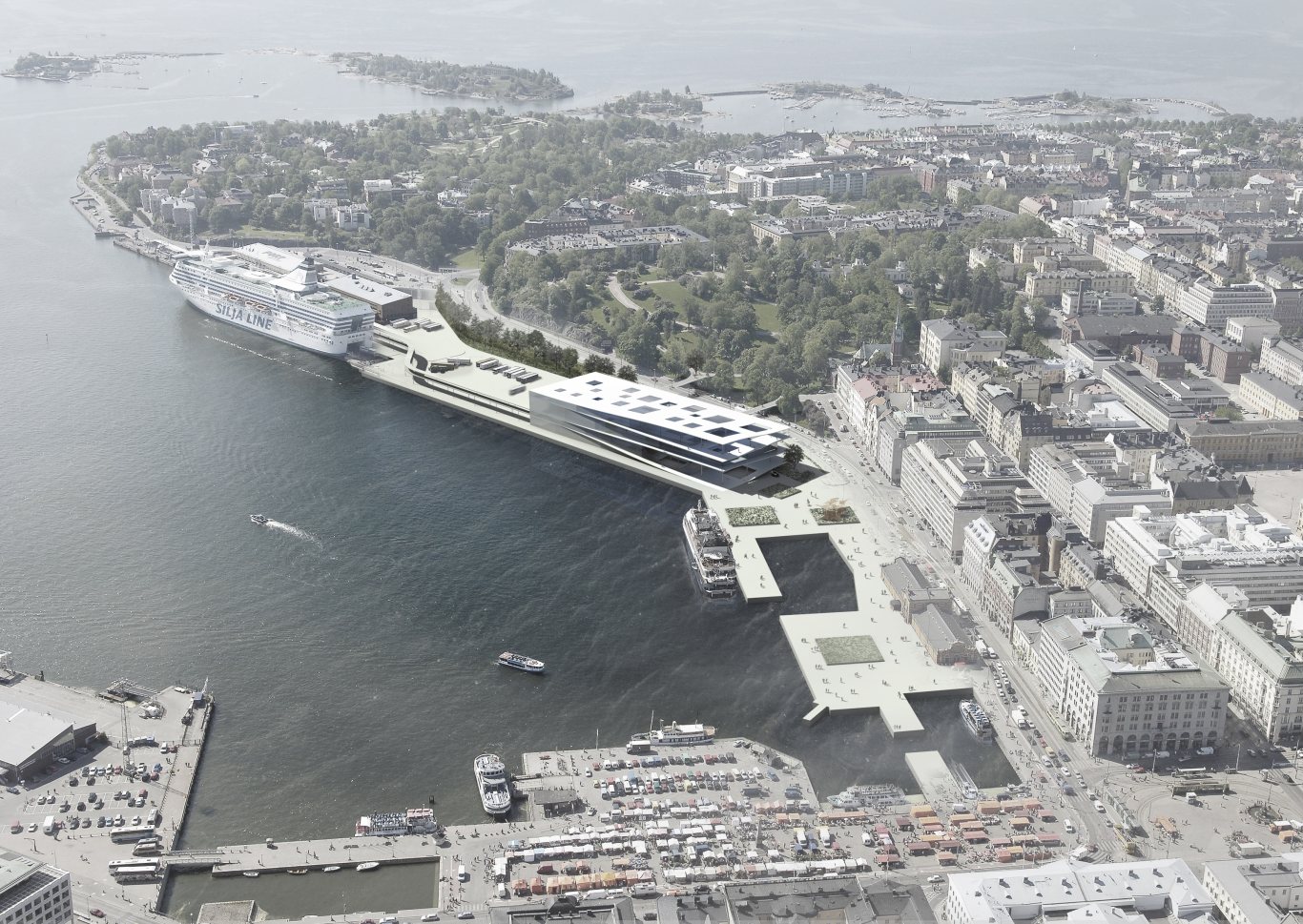Guggenheim Helsinki
Helsinki, Finland, 2014
The Guggenheim Museum Helsinki breaks free from convention’s constraints by a three-dimensional network of possibilities.
Four gently curved planes, are placed on top of each other in an alternating upward movement. Following the gently sloping planes, the museum is experienced in an intuitive journey on a continuous trajectory. A myriad of holes in these planes open up a vast network of connections in all directions, giving curators seemingly endless possibilities to address exhibition sequences and correlations.
Both in plan and elevation, the building has the dimensions of the urban blocks found in its immediate surroundings, Helsinki’s South Harbour.
The Guggenheim Museum Helsinki is in a buoyant state between arrival and departure.
Helsinki’s extremely varied lighting conditions present a challenge that is turned into a unique asset: The perforations are placed to strategically harvest natural light during the entire course of the year turning the museum into an ever-changing environment.
The strategy of simplicity that allows for a high degree of flexibility is also key to the structural principle of the building: The spatial complexity attained by the curvature and superimposition of the perforated slabs is founded on an orthogonal structural grid which provides a clear, legible, and flexible accommodation of the programme, navigation, connection, and daylighting strategies for the building.
The exhibition is experienced as discoveries through ever-changing depths and spatial intricacies. The white-cube is not thrown over board entirely but opened up: instead of a fixed sequence of closed rooms, the curators are given open-ended templates to conquer uncharted territories.
Helsinki, Finland, 2014
Type
Status
Team
Florian Busch, Sachiko Miyazaki, Momoyo Yamawaki, Akira Miyamoto, Suguru Takahashi, Antoine Vaxelaire
Environmental Engineering: ARUP
Structural Engineering: ARUP
Mechanical Engineering: ARUP
Client: Guggenheim Museum
Client: Guggenheim Foundation
Size
GFA: 12,500 m²
Structure
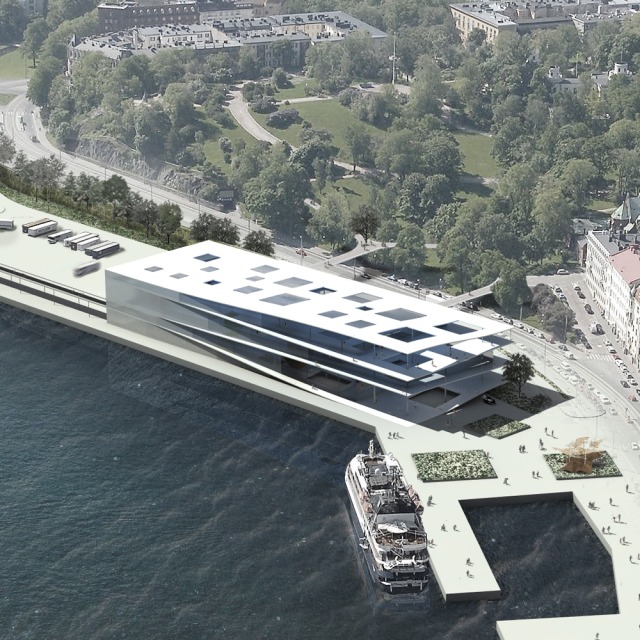
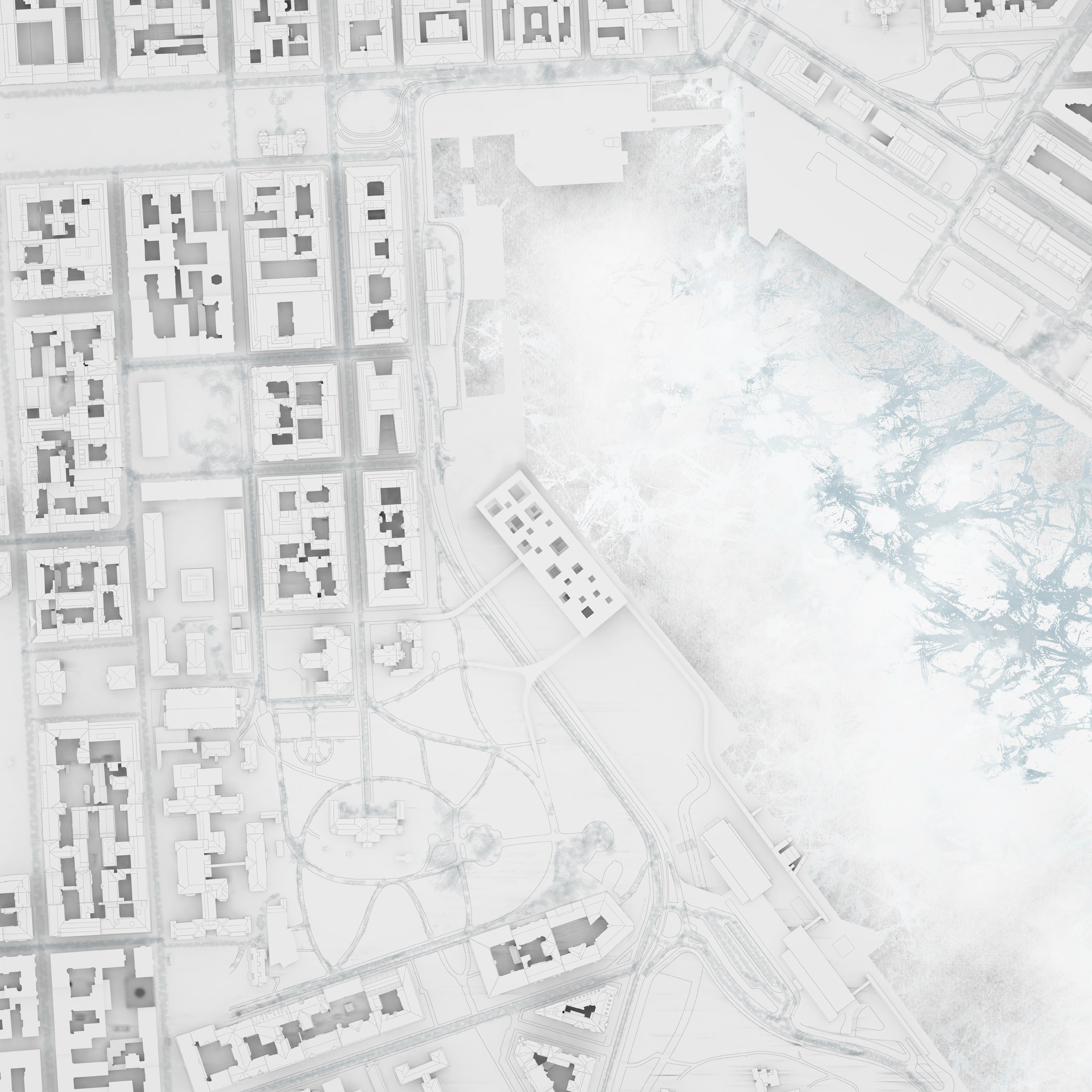
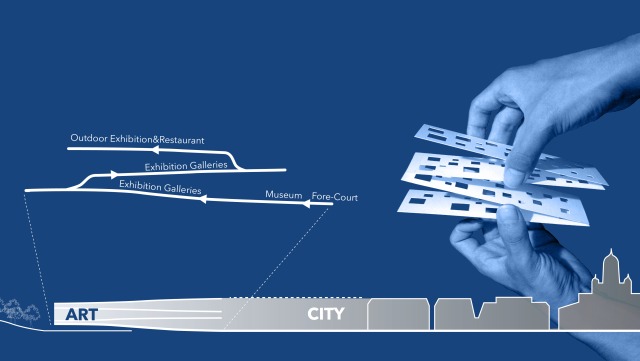
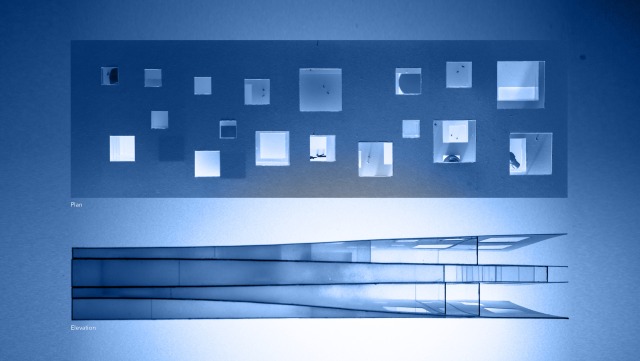
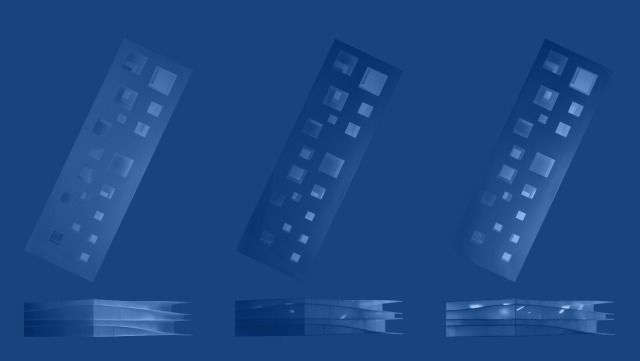
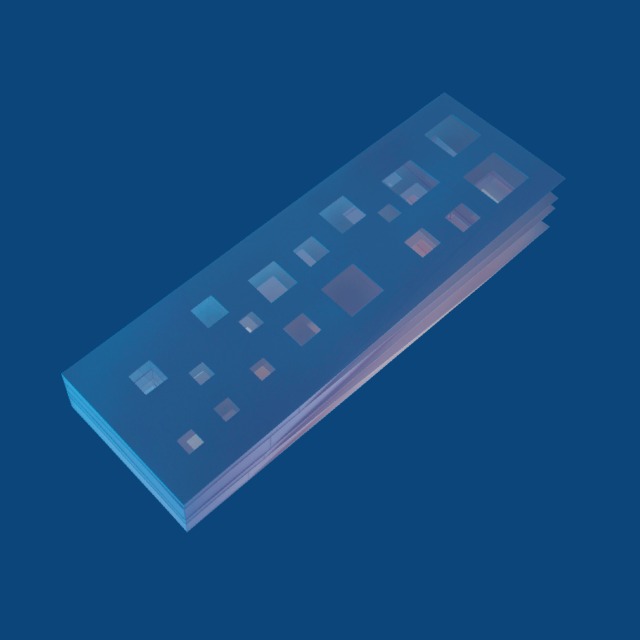
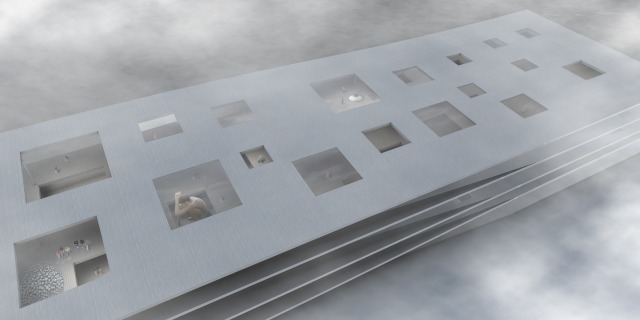
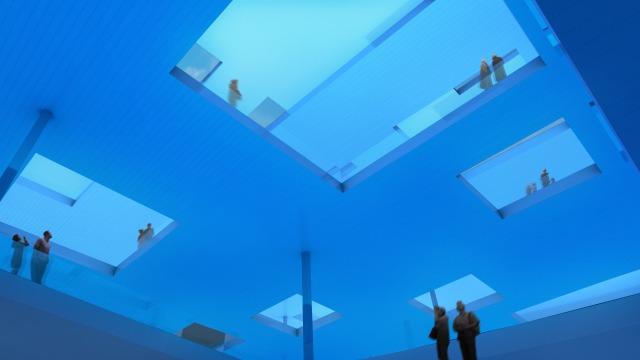
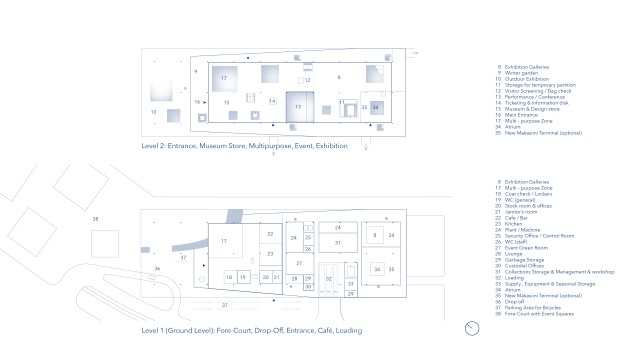
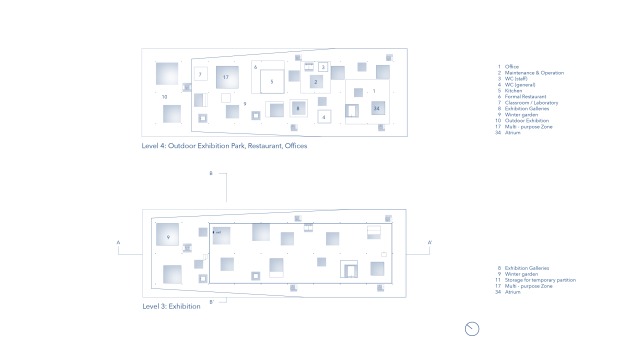
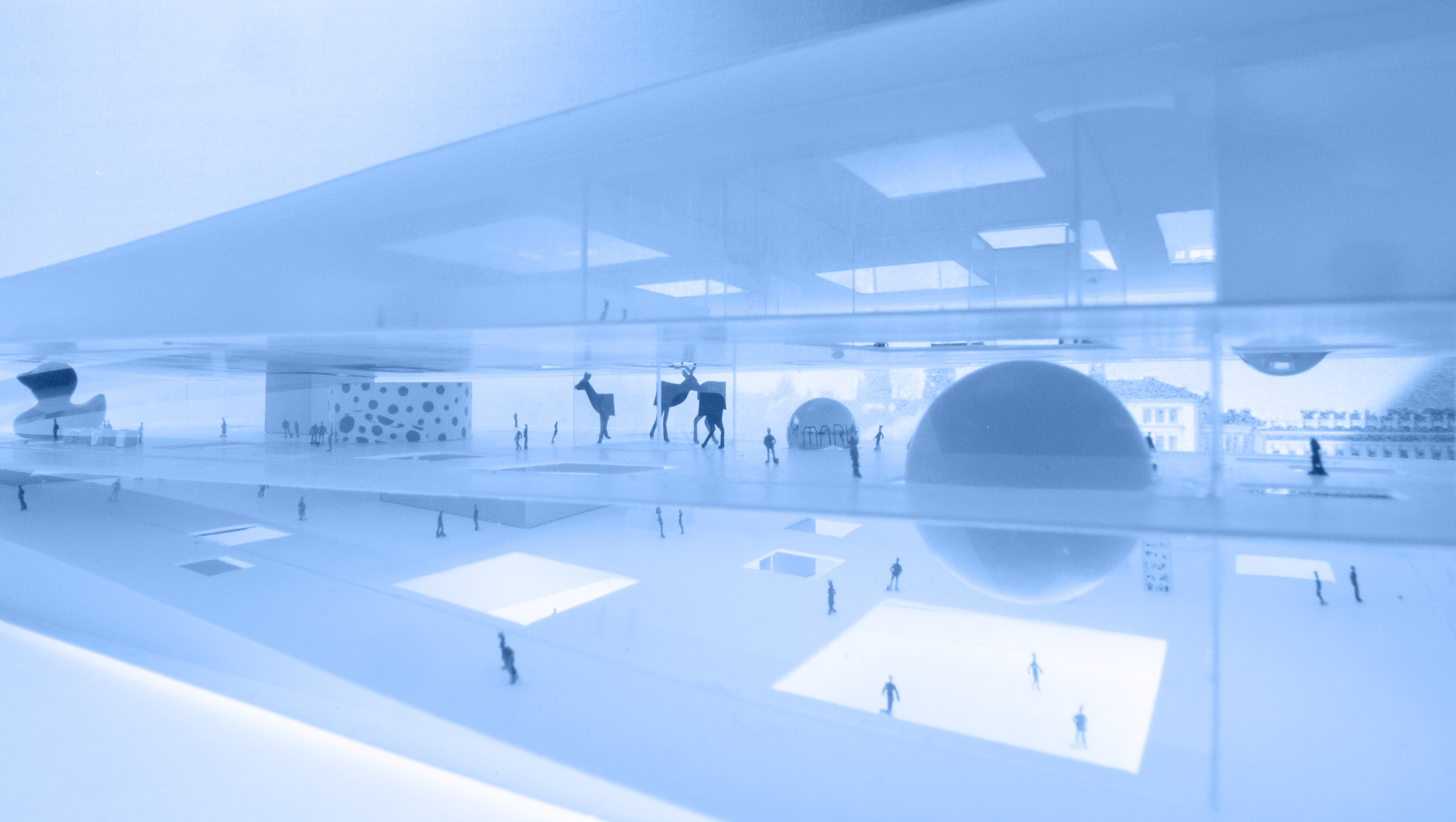
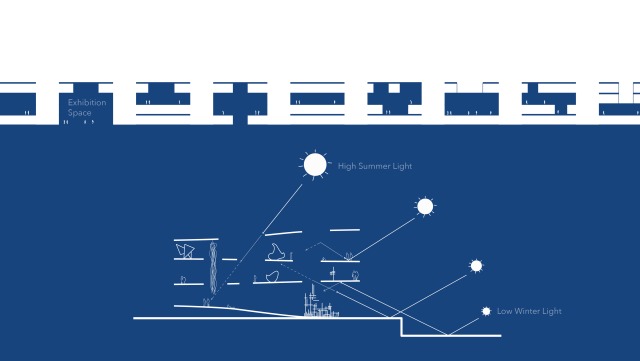
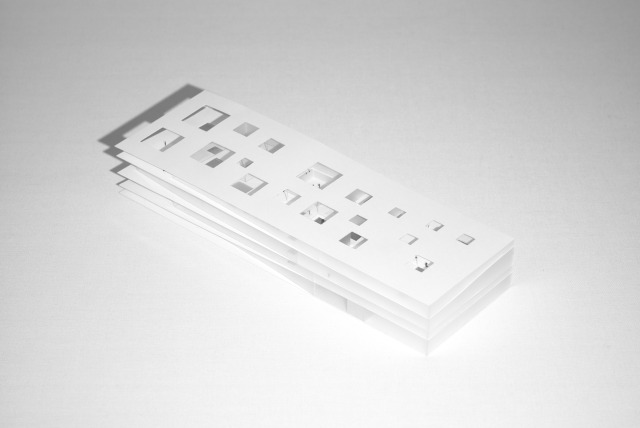
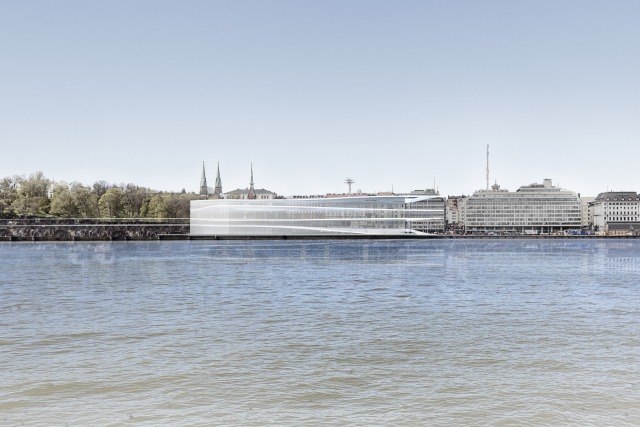
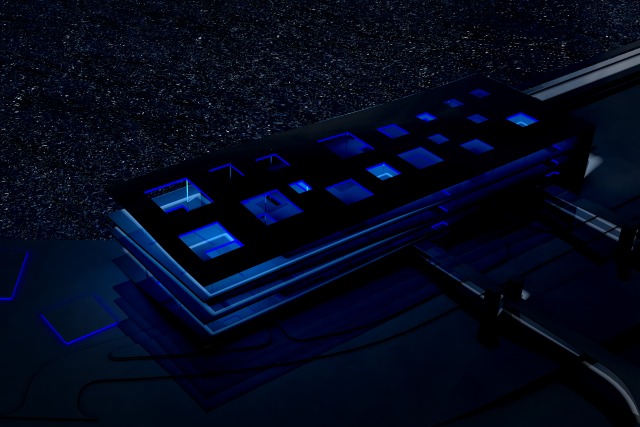
publications
Related Projects:
- Konzerthaus Nürnberg, 2017
- The Floating Stadium, 2016—2017
- Science Island Kaunas, 2016
- Museo de Arte de Lima, 2016
- Tagacho Community Centre, 2015
- Guggenheim Helsinki, 2014
- Ota Culture Centre, 2014
- Izu Centre for the Traditional Performing Arts, 2013
- Doshisha University Chapel, 2012
- Haus der Zukunft Berlin, 2012
- The Rings of Dubai, 2009
- I'T, 2019
- Science Island Kaunas, 2016
- Museo de Arte de Lima, 2016
- K8, 2014—2015
- Viaduct Gallery, 2014
- House of Hungarian Music, 2014
- Guggenheim Helsinki, 2014
- Ota Culture Centre, 2014
- Taichung City Cultural Center, 2013
- Haus der Zukunft Berlin, 2012
- Tokyo Designers Week Art Galleries, 2011
- Tokyo Designers Week 2011, 2011
- RG Project, 2009
- Berlin-Tokyo|Tokyo-Berlin, 2006
