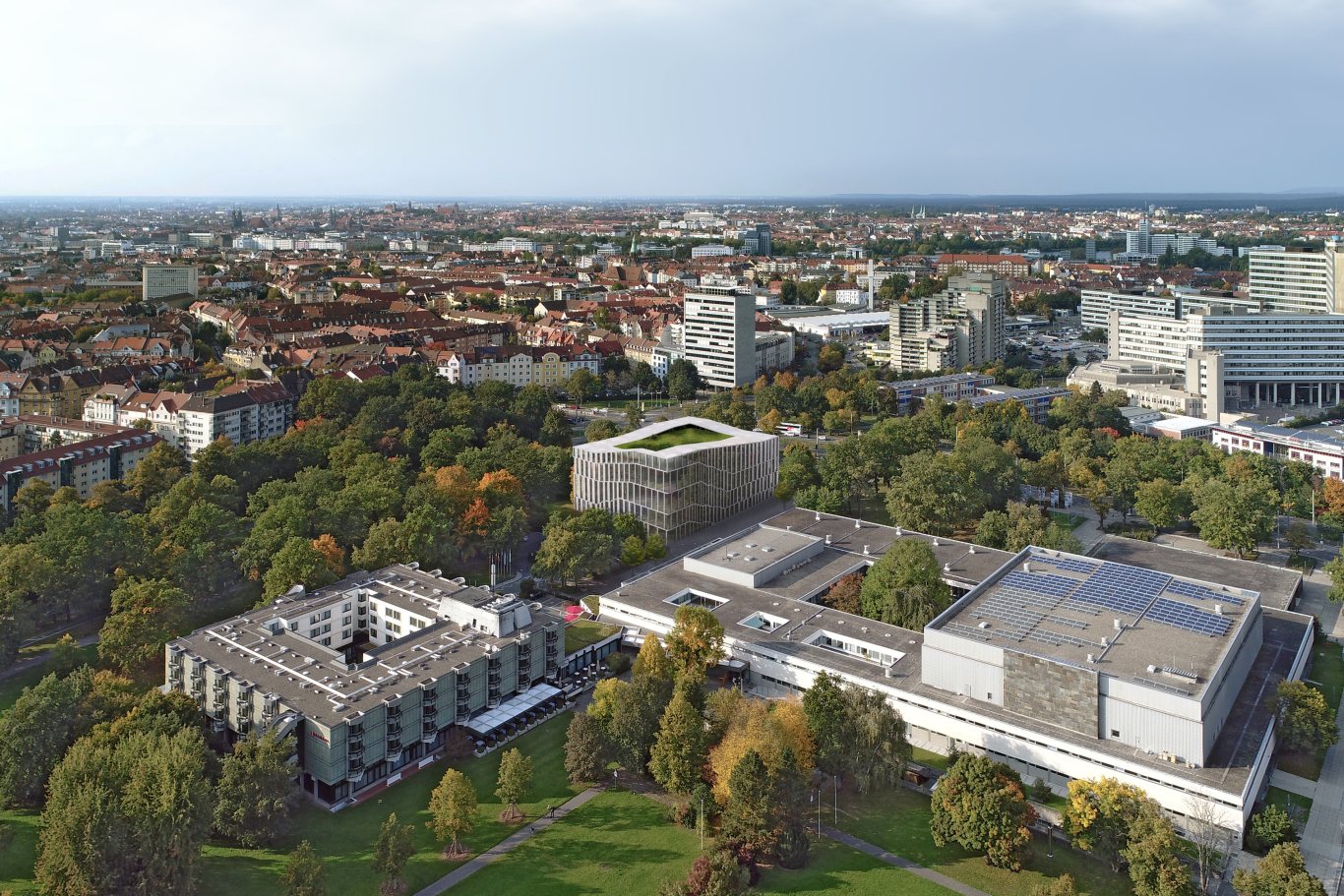Konzerthaus Nürnberg
Nuremberg, Bavaria, Germany, 2017
How to wrap a shoebox
When the brief for a concert hall competition explicitly requires a shoebox (for its inarguably hard-to-beat pairing of acoustic excellence and economic calculability), the adventure must be sought elsewhere.
A Connecting Filter
The location for the new concert hall for Nürnberg presents a challenge: It has to filter and connect at the same time: As an addition to the existing Meistersingerhalle, the new building has to both shield from the intersection of two busy roads in the northwest and open up towards the larger ensemble it is to become part of and the Luitpoldhain park in the southeast.
Reprogramming
Built in the 1960s, the Meistersingerhalle showcases much of the charm of the time it was built: a large and a small hall are housed in a beton-brut ensemble and linked by a horizontally generous foyer fluidly extending to include the green outside areas.
Rather than blocking this fluid relationship between inside and outside by physically attaching the new to the old, FBA proposed an independent volume which, like a stick in a river, merely changes the flows around it. The new Concert Hall reprograms the large open area originally intended as buffer and entrance. The only physical connection between old and new happens underground.
Landscape
The zone wrapping around the new building’s core, the actual concert hall, becomes crucial. It is all about how the layers around the core communicate with the exterior. The usually subordinate ancillary programme is allowed to play a much more prominent role: Between the new concert hall and the existing surroundings opens up a landscape of foyer, musicians’ zone, administration, lounge, rehearsal hall, …
Rhythms
This landscape is structured by horizontal bands wrapping around the core and two layers of vertical louvers spaced in a strategically gradual rhythm: Where the city facing the northwestern corner has only few openings, evoking a sense of mysterious mass, the southeastern corner opens up completely, blurring the boundaries between foyer, garden, and park.
The resulting intricate network of horizontally and vertically connected elements works together with the acoustically isolated core to form the structural system. The two circulation bands are both separated and connected by two layers of vertical structure: inner and outer façade. In a play between massiveness and openness, Nürnberg’s New Concert Hall becomes a link between city and park.
Music
The fine-structured language of the existing Meistersingerhalle’s façades is continued but its monotonous mass gradually dissolves in rhythms of changing transparency, revealing the core of the new Konzerthaus. The bands of the landscape are wrapping around and continue into a clear-cut volume where the concert is experienced not as an unrelated event but as a slowing down in a journey begun before and continuing after.
Nuremberg, Bavaria, Germany, 2017
Type
Status
Team
Florian Busch, Sachiko Miyazaki, Tomotaka Yamano, Mayo Shigemura, Max Duval, Jane Ling, Jamie Eden
Acoustic Engineering: Nagata Acoustics
Structural Engineering: ARUP
Environmental Engineering: ARUP
Client: City of Nürnberg
Size
GFA: 13,854 m²
Structure

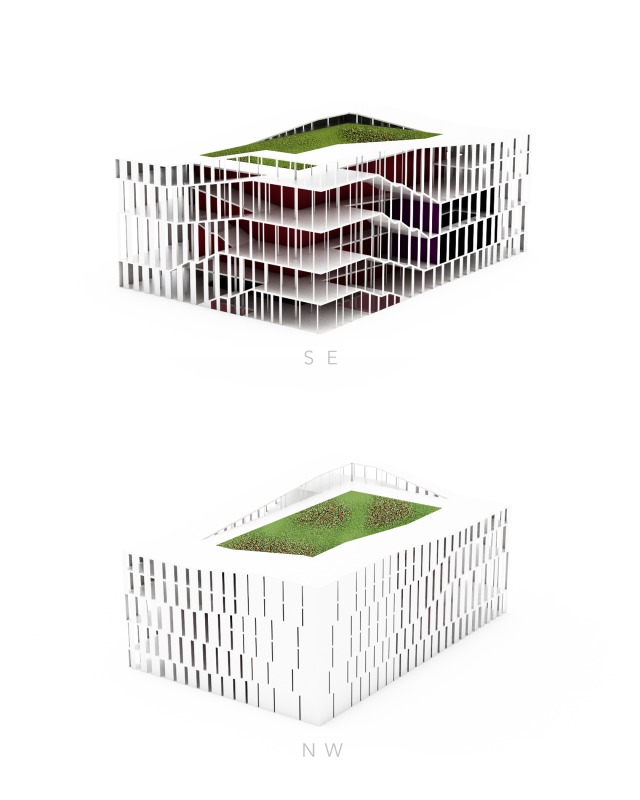
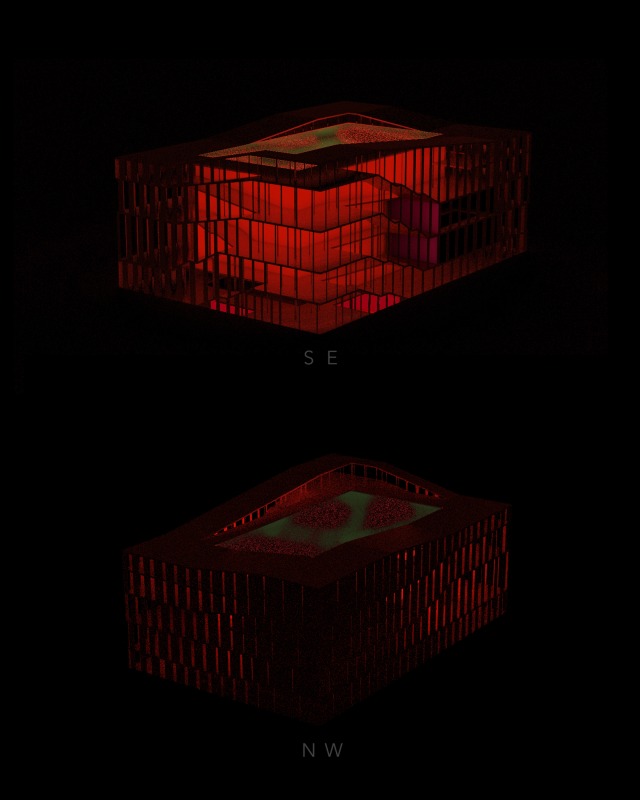
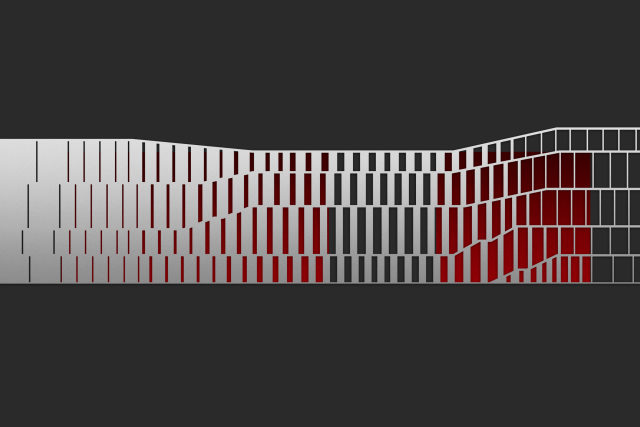
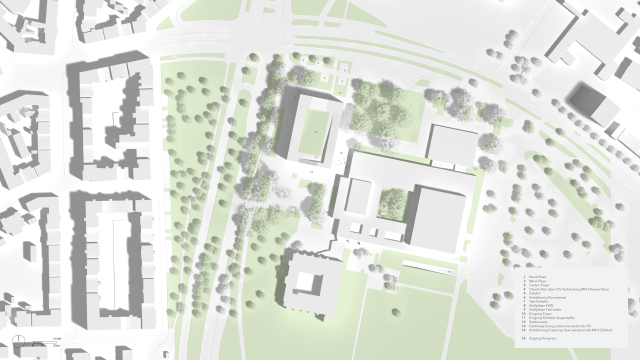
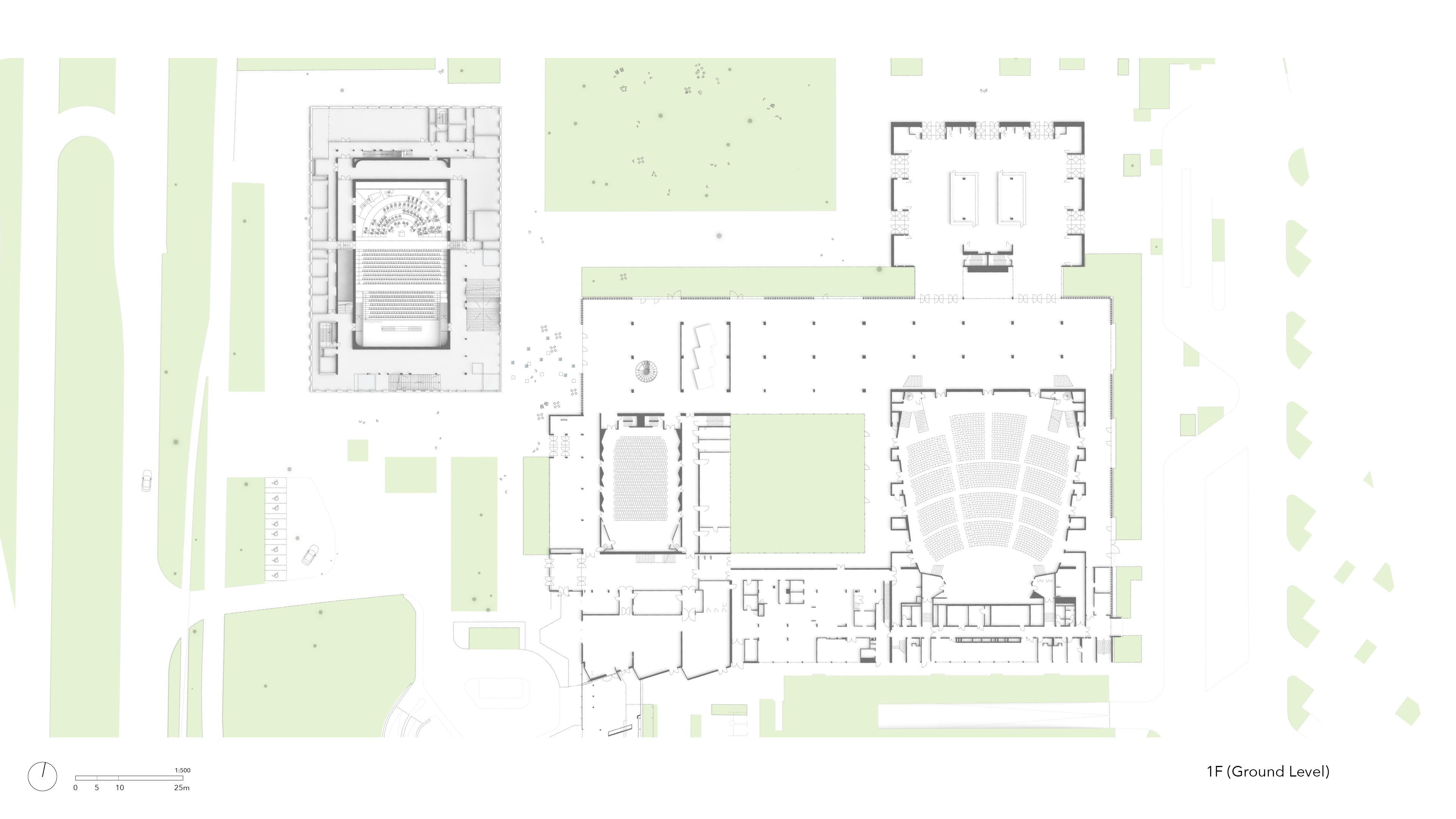
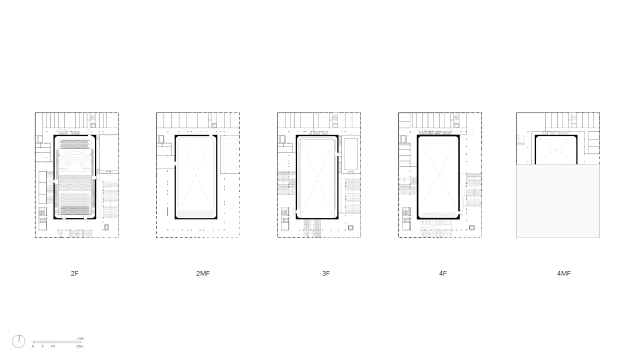
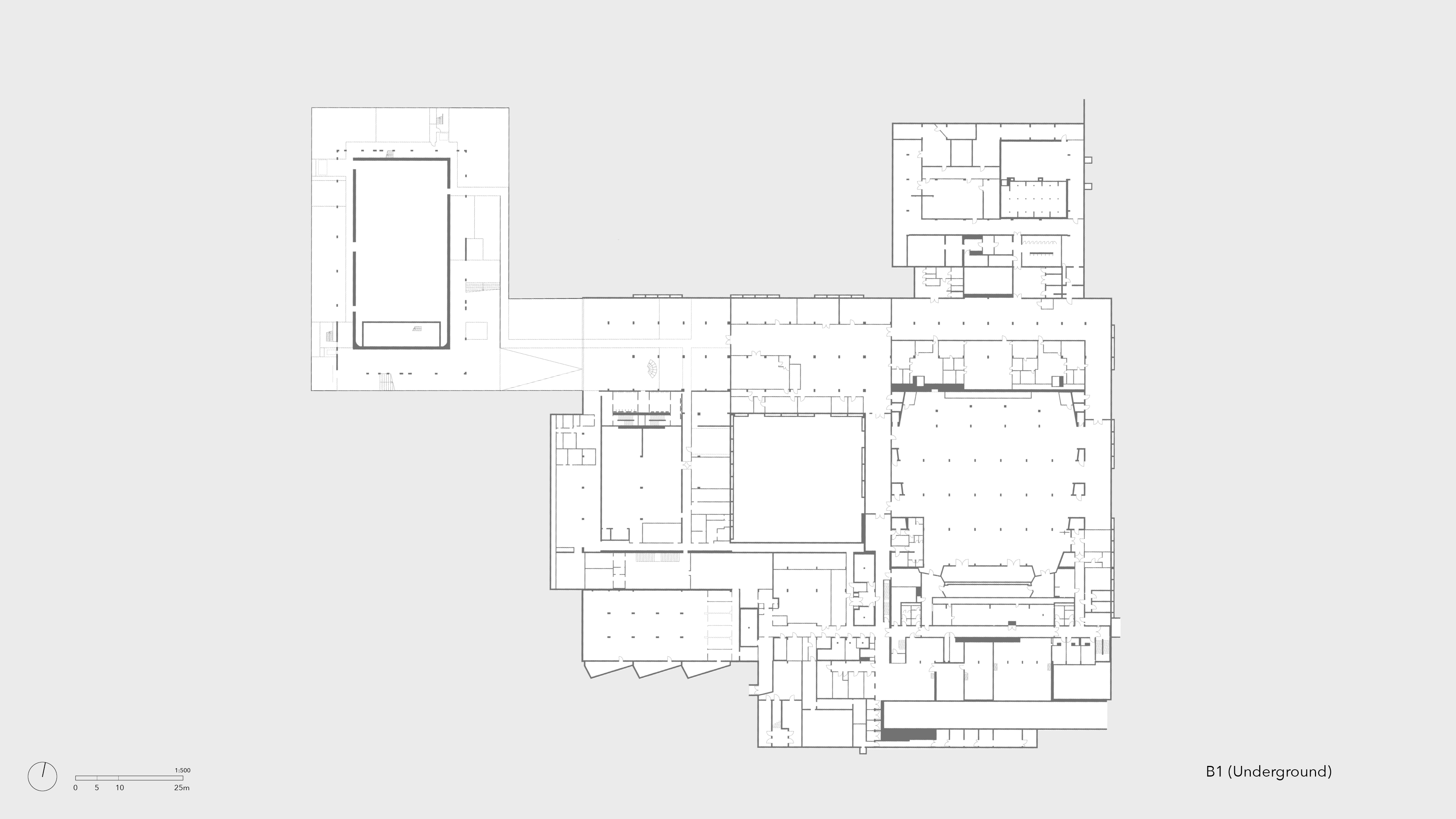
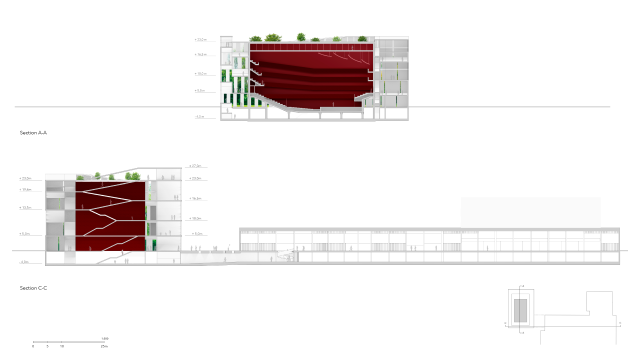
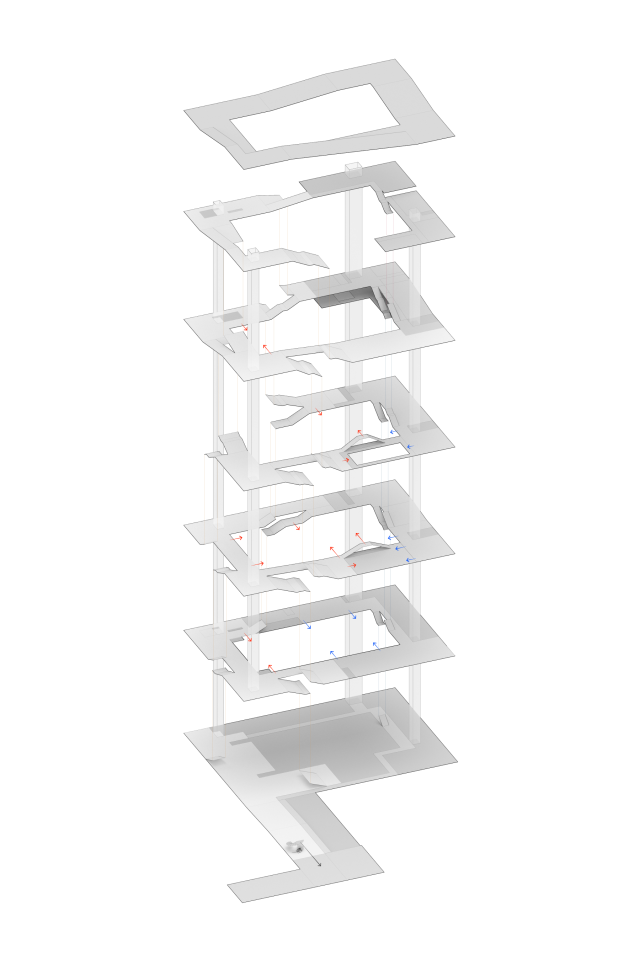
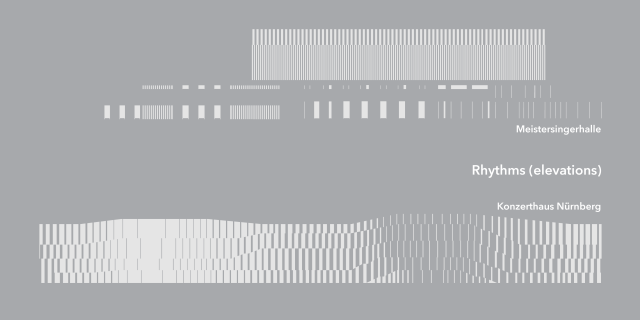
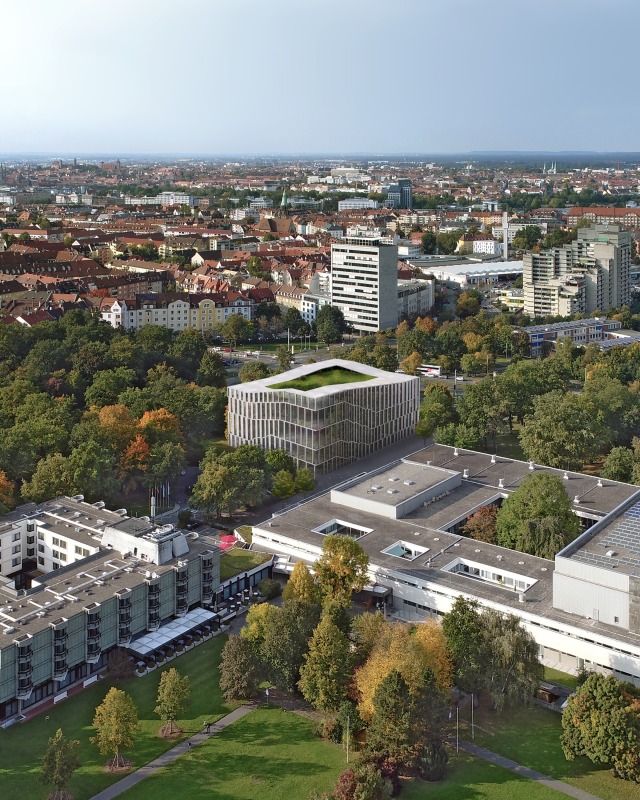
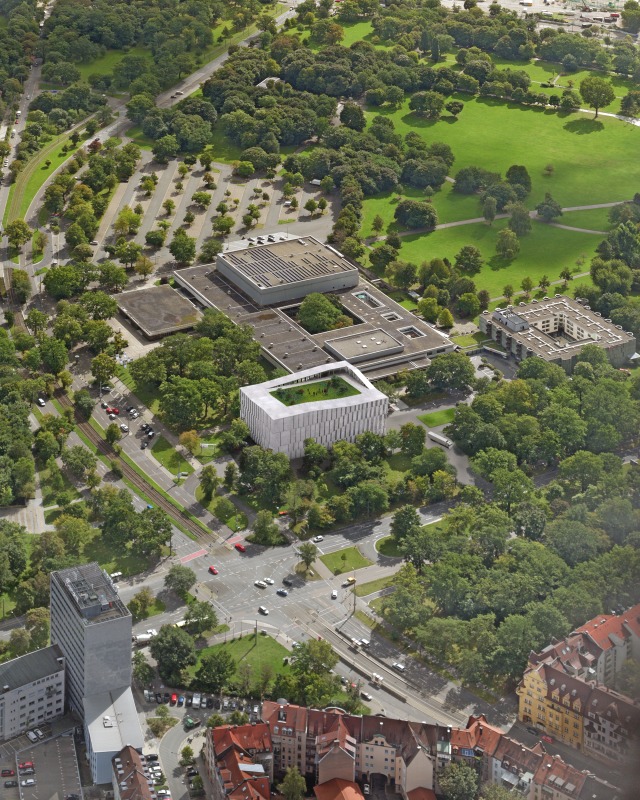
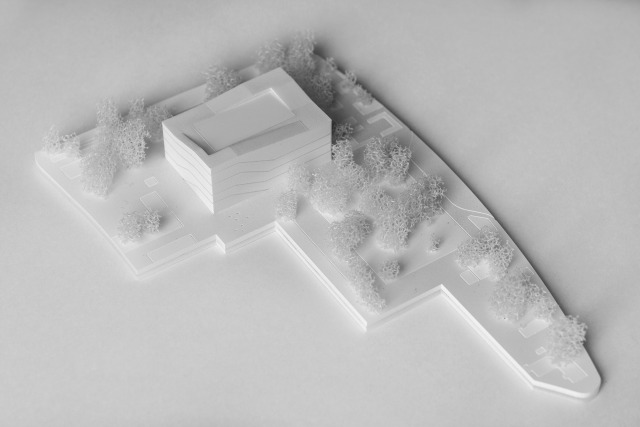
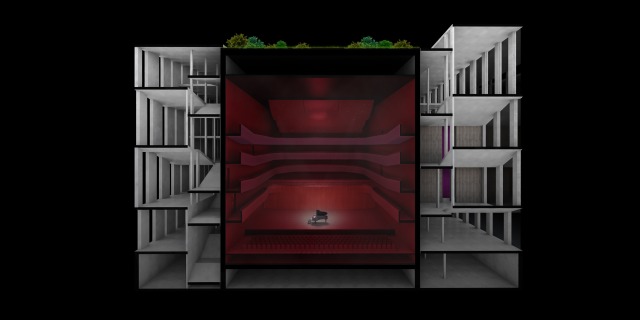

publications
Related Projects:
- Konzerthaus Nürnberg, 2017
- Kiso Town Hall, 2017
- The Floating Stadium, 2016—2017
- Science Island Kaunas, 2016
- Museo de Arte de Lima, 2016
- Itsukushima Miyajimaguchi Terminal, 2016
- Tagacho Community Centre, 2015
- Viaduct Gallery, 2014
- Ota Culture Centre, 2014
- Warehouse 3, 2022
- Konzerthaus Nürnberg, 2017
- The Floating Stadium, 2016—2017
- Science Island Kaunas, 2016
- Museo de Arte de Lima, 2016
- Tagacho Community Centre, 2015
- Guggenheim Helsinki, 2014
- Ota Culture Centre, 2014
- Izu Centre for the Traditional Performing Arts, 2013
- Doshisha University Chapel, 2012
- Haus der Zukunft Berlin, 2012
- The Rings of Dubai, 2009
- I'T, 2019
- Konzerthaus Nürnberg, 2017
- House of Hungarian Music, 2014
- Izu Centre for the Traditional Performing Arts, 2013
