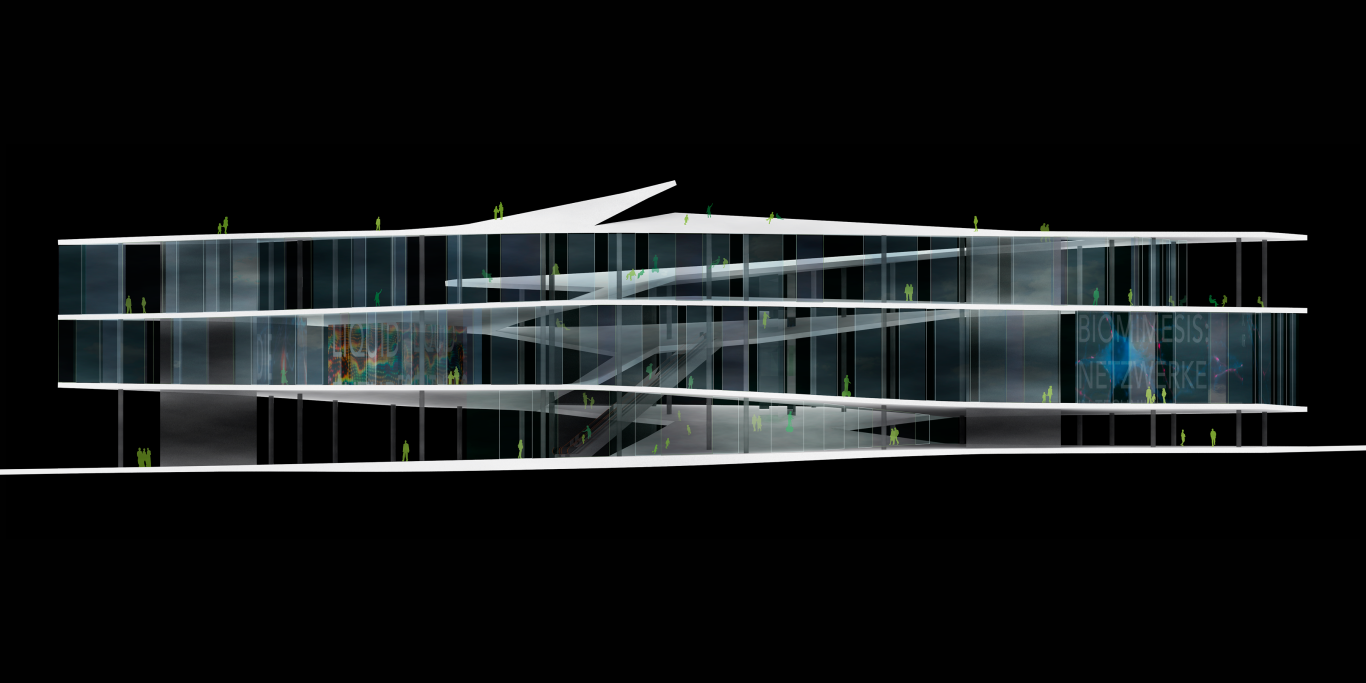Haus der Zukunft Berlin
Berlin, Germany, 2012
Adjacent to the new building for the German Ministry of Education and Research , this competition – ambitiously called Haus der Zukunft (“House of the Future”) – called for a building to showcase the innovative powers’ designs for and of tomorrow’s life.
Arguably one of the brief’s strongest points was the sense of uncertainty it conveyed, the clever admission that the future was not a projectable piece of fixedness. Rather than a building, FBA proposed a place where the city seamlessly continues into an open urban landscape of ever-changing usages.
FBA’s proposal is an architectural framework allowing a diversity of likely and unforeseeable scenarios to become part of the urban surroundings. Its high transparency towards the outside continuous in an oblique world of discoveries inside.
The spatial complexity is based on a simple manoeuvre: The site’s triangle is sliced open at its centroid, the resultant edge pulled up and connected with an edge of a similar sliced piece on top. The space that results when repeating this process opens up a continuous inside of exhibition and gallery, event and office spaces.
What seem to be slopes are in reality close to horizontal inclined planes which, because of the architecture’s generous scale, create ways of shared access and circulation for all. And yet, in spaces that defy the comfort of the customary, the future’s uncertainty is always present.
The House of the Future, as an architecture open to absorb and collect from all sides, with no clear or prescribed path but a myriad of possible discoveries, is in itself a diagram of the future.
Berlin, Germany, 2012
Type
Status
Team
Florian Busch, Sachiko Miyazaki, Tomoyuki Sudo, Momoyo Yamawaki, Akira Miyamoto, Suguru Takahashi, Edith Prakoso, Nao Yasui
Structural Engineering: Werner Sobek Stuttgart (Werner Sobek, Florian Gauss)
Environmental Engineering: Werner Sobek Greentech Stuttgart (Werner Sobek, Ute Helbich, Valentin Brenner)
Landscape: Hunck und Lorenz, Hamburg (Heike Lorenz, Kathrin Behling)
Vertical Engineering: ARUP (Peter Tomlinson)
Quantity Surveyor: HPP International Berlin (Achim Jedelsky)
Size
GFA: 15,023 m²
Sun Lake: 2,000 m² (walkable solar field on roof)
Roof Gallery: 1,500 m² (open-air exhibition space on roof)
Flower field: 1,500 m² (extensive green roof)
Structure
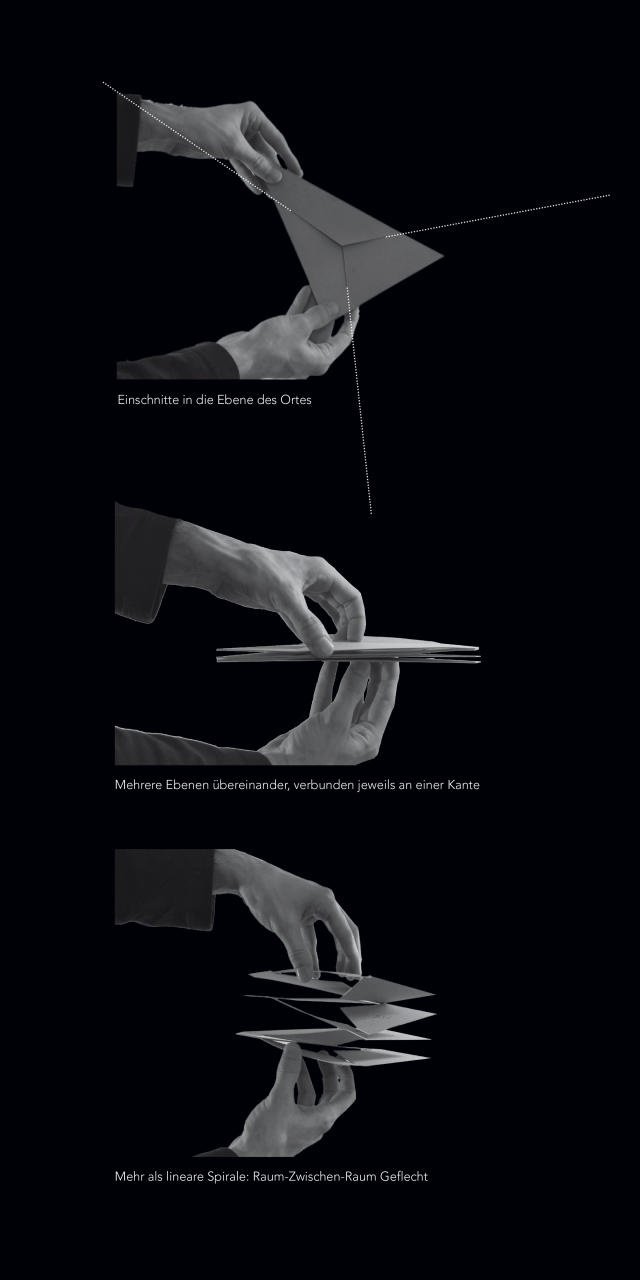
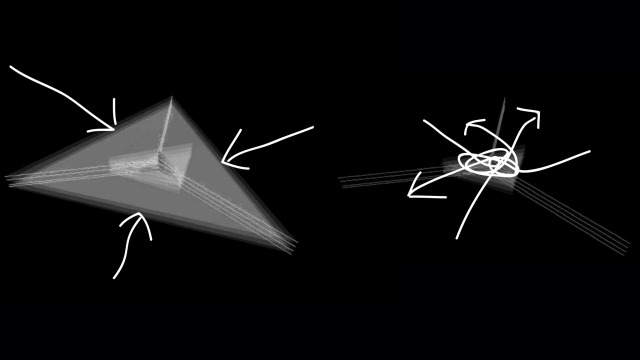
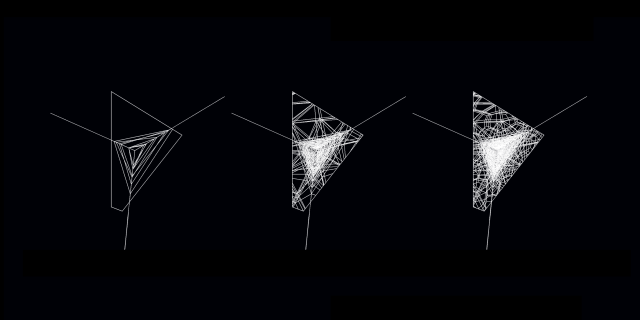
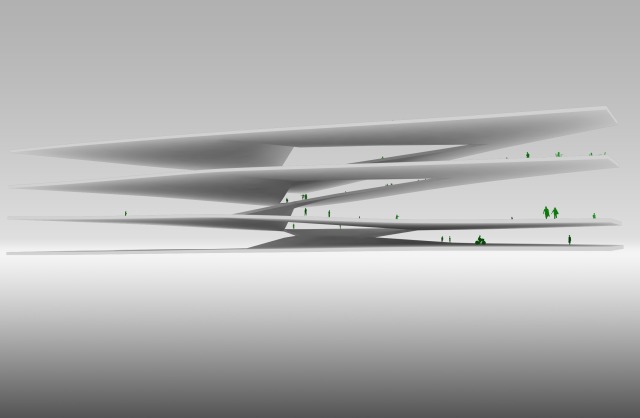
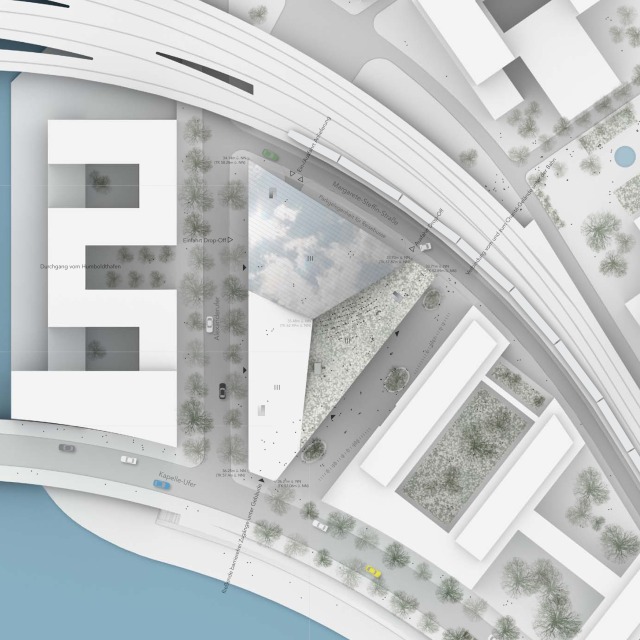
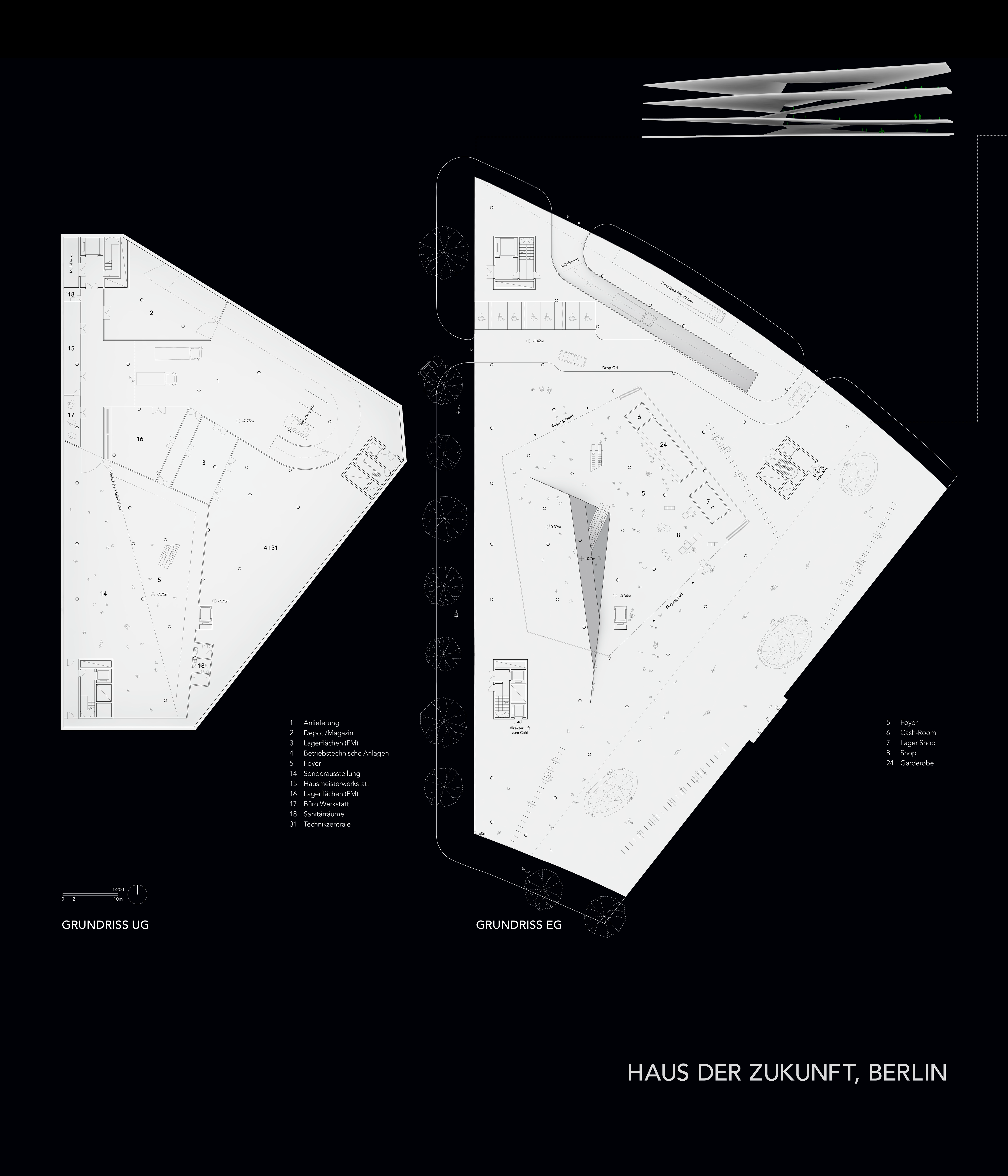
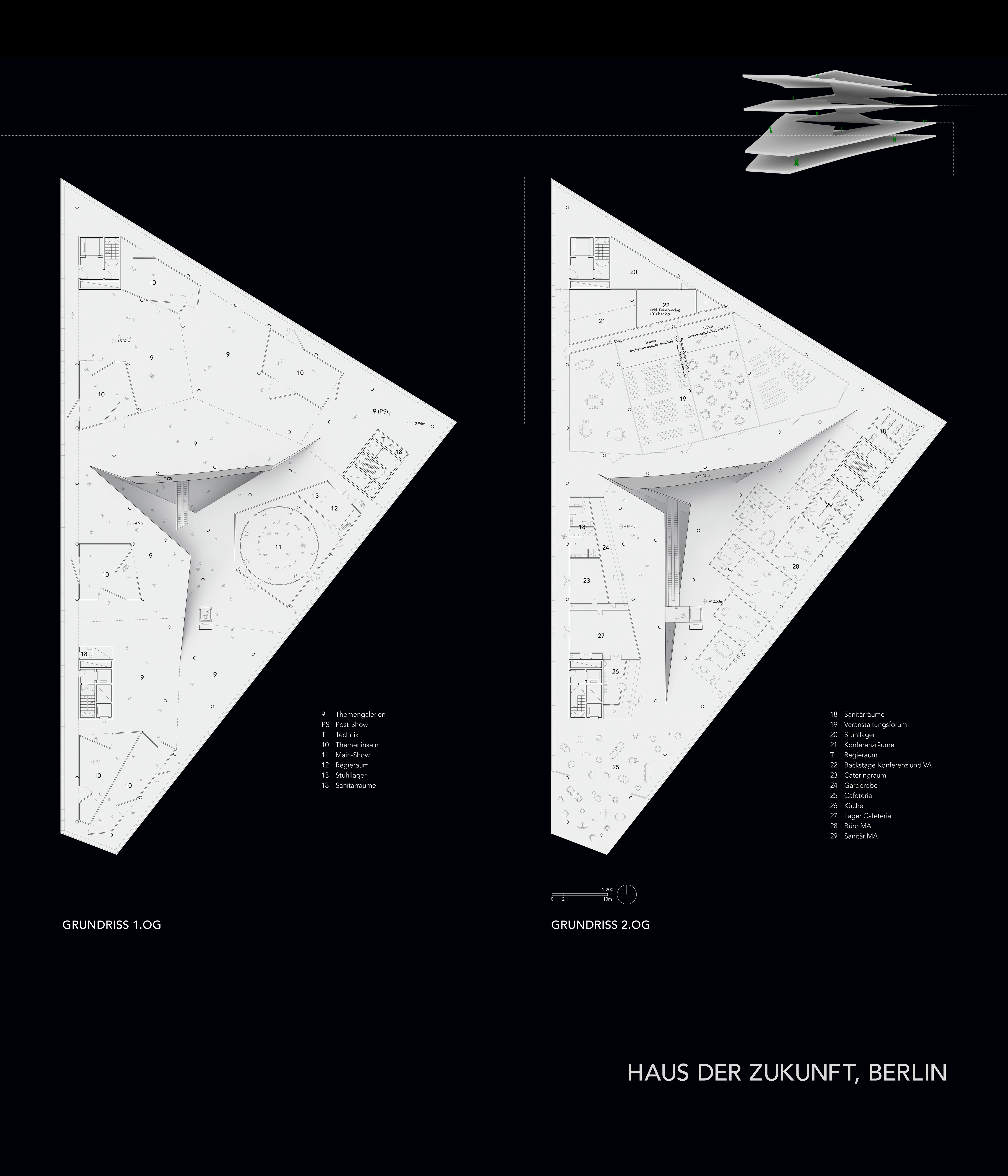
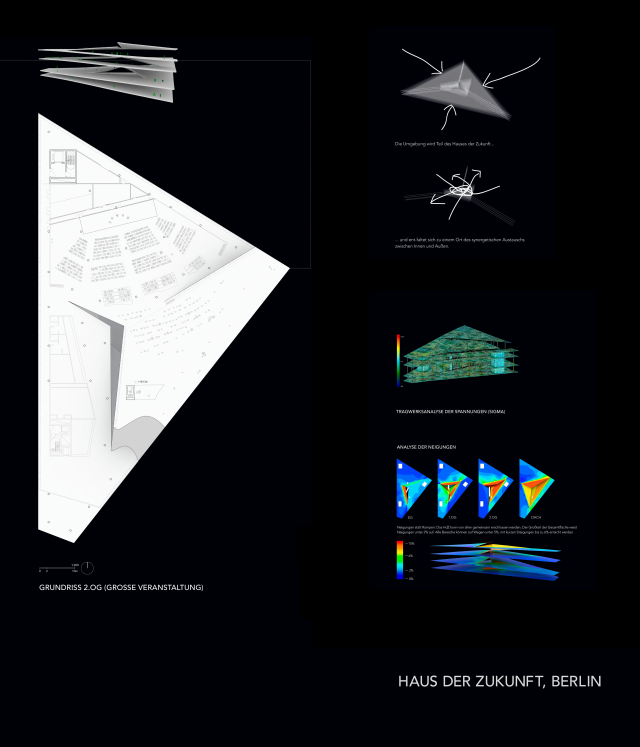
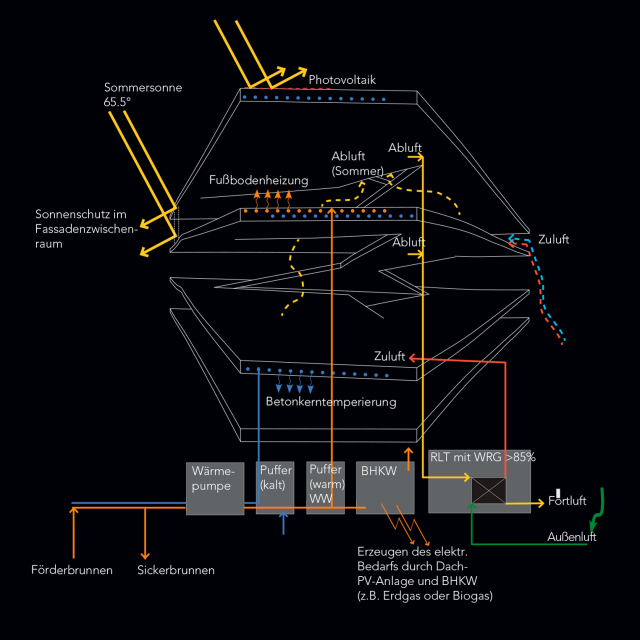


publications
Related Projects:
- Warehouse 3, 2022
- Konzerthaus Nürnberg, 2017
- The Floating Stadium, 2016—2017
- Science Island Kaunas, 2016
- Museo de Arte de Lima, 2016
- Tagacho Community Centre, 2015
- Guggenheim Helsinki, 2014
- Ota Culture Centre, 2014
- Izu Centre for the Traditional Performing Arts, 2013
- Doshisha University Chapel, 2012
- Haus der Zukunft Berlin, 2012
- The Rings of Dubai, 2009
- I'T, 2019
- Science Island Kaunas, 2016
- Museo de Arte de Lima, 2016
- K8, 2014—2015
- Viaduct Gallery, 2014
- House of Hungarian Music, 2014
- Guggenheim Helsinki, 2014
- Ota Culture Centre, 2014
- Taichung City Cultural Center, 2013
- Haus der Zukunft Berlin, 2012
- Tokyo Designers Week Art Galleries, 2011
- Tokyo Designers Week 2011, 2011
- RG Project, 2009
- Berlin-Tokyo|Tokyo-Berlin, 2006
