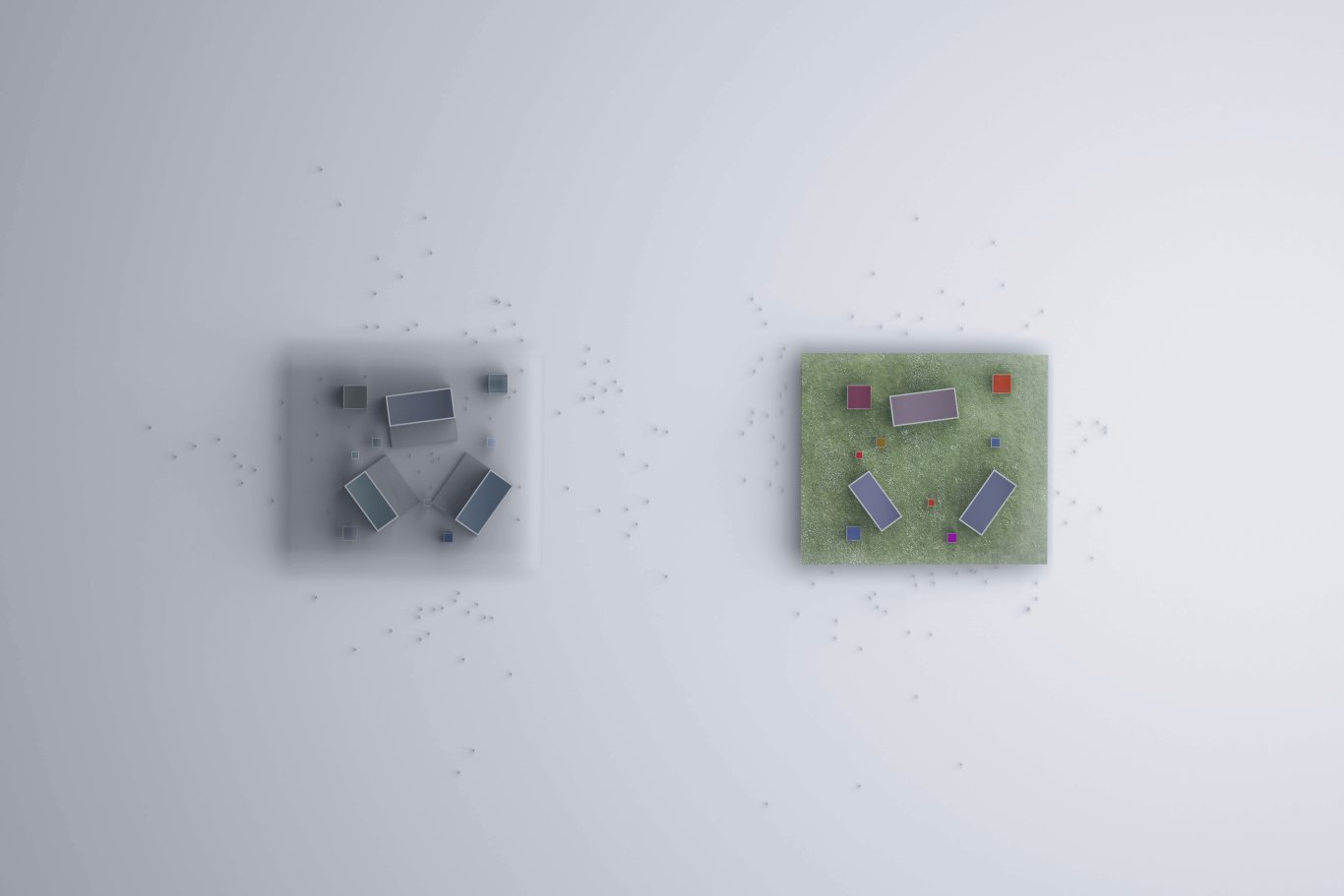Ota Culture Centre
Ota, Gunma Prefecture, Japan, 2014
Ota, a small city about 100km northwest of Tokyo, is a place with a convoluted history. During the Edo period, an important thoroughfare connecting Edo with Nikko brought a disproportional amount of cultural heritage. In the years before and during the second World War, some of Japan’s most notorious warplanes were manufactured here by a company later dissolved and regrouped into a car producer – Ota’s most prominent employer today. Together with agricultural production, the car industry has made Ota one of the most affluent places in the area. And yet, the city seems to have surrendered coherent urban integrity to haphazard, if any, interventions.On this central square in front of the station, a nationwide competition called for a new building combining library and museum. Perhaps the most compelling aspect of the project was the inherent contradiction between the speed and efficiency of a thoroughfare and the slowing down of a museum and library.
An ecotone is a transition area between two biomes.[1] It is where two communities meet and integrate.[2] It may be narrow or wide, and it may be local (the zone between a field and forest) or regional (the transition between forest and grassland ecosystems).[3] An ecotone may appear on the ground as a gradual blending of the two communities across a broad area, or it may manifest itself as a sharp boundary line.
—wikipedia
In a move that does not negate but negotiate the existing condition of urban non-order, we proposed a series of volumes that could have been there already only to combine them with a new layer raised five metres above ground. While the volumes house the ‘hard’ functions of museum and library, the space defined by the new layer cutting through them is a continuum of flexible cross-programming.
Both roof and ceiling, this layer is an ecotone giving a new meaning to discrete volumes: it turns them into parts of a continuous multilayered public space accessible for all. Here, Ota escapes the duality of private buildings versus public streets: Below the roof, the urban surrounding flows in and out an urban foyer, above, a large urban garden becomes a new realm of its own.
Where the city, pursuing a strangely anachronistic policy, has decided to cut down major trees around the station, this garden becomes an ever more needed agent of artificial wilderness. Rather than curated greenness –the widespread (and strangely universal) assumption that an area of nicely groomed green comfort is a valuable public space–, the project proposes to locally define the manifold potential of public space: The inserted layer’s core quality is its double-sided-ness with which it juxtaposes and weaves public programmes; it is a public ceiling-roof defining a spatial and functional complexity beyond the museum-library-hybrid.
Instead of the conventional closure of a museum or library, our proposal is an urban place where speed and standstill are cross-fertilising in a diverse environment.
Ota, Gunma Prefecture, Japan, 2014
Type
Status
Team
Florian Busch, Sachiko Miyazaki, Momoyo Yamawaki, Akira Miyamoto, Suguru Takahashi, Antoine Vaxelaire
Structural Engineering: OAK (Masato Araya)
Environmental Engineering: Kankyo Engineering (Takafumi Wada)
Size
GFA: 2,600 m²
Structure
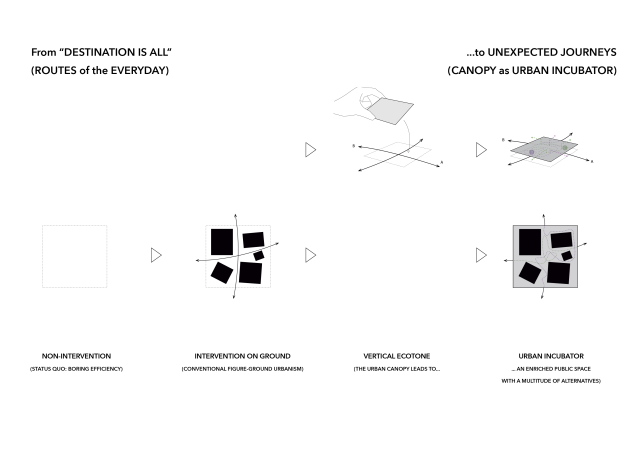
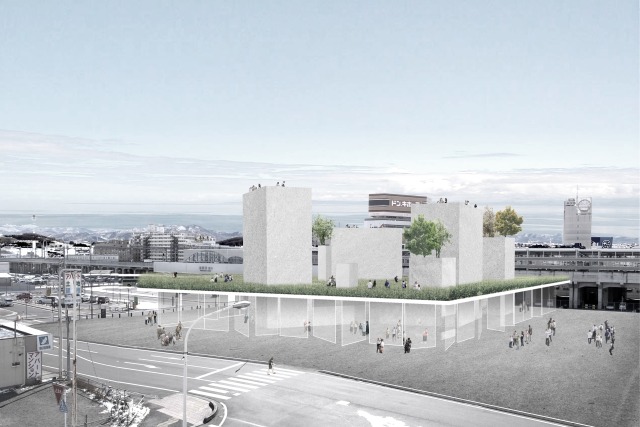
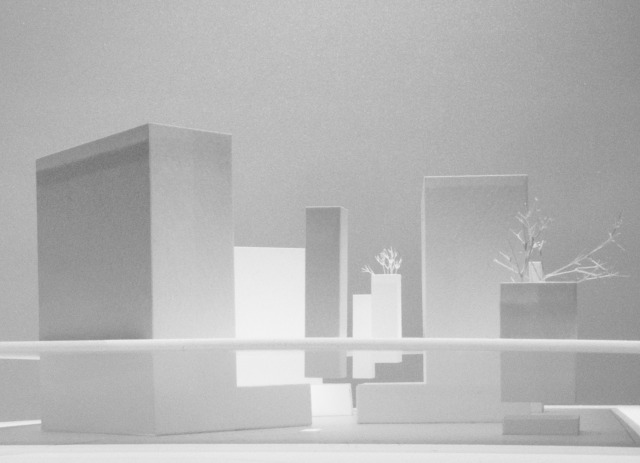
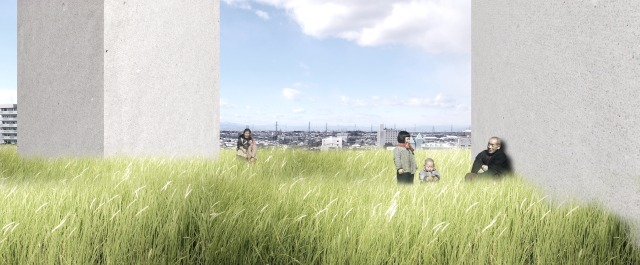
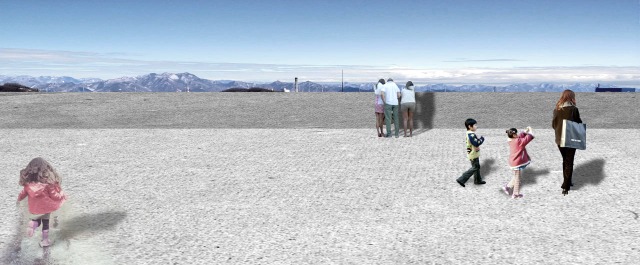
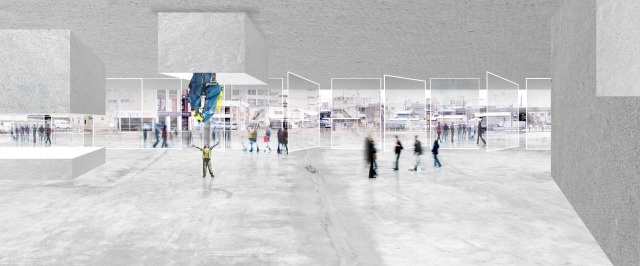
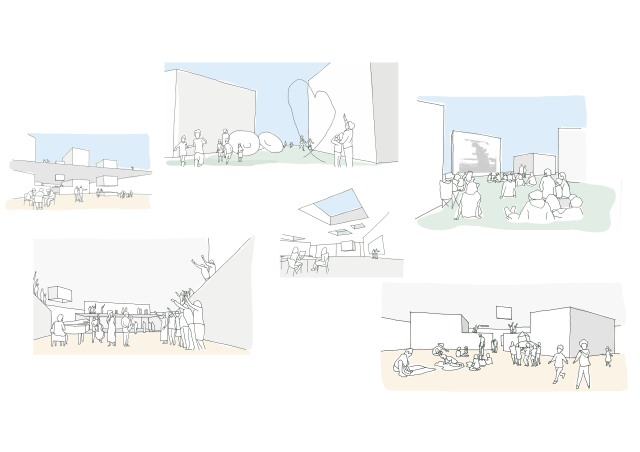
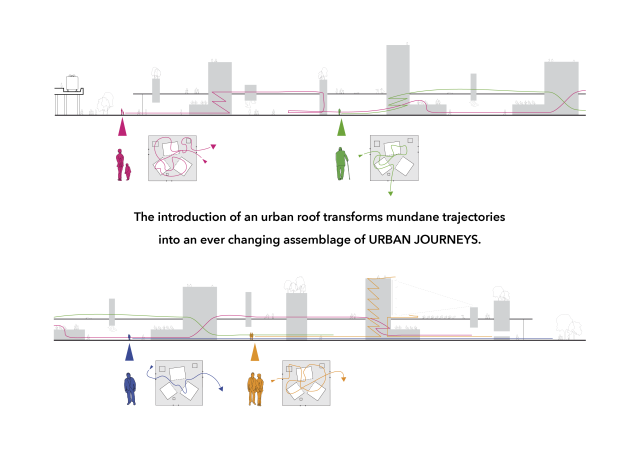
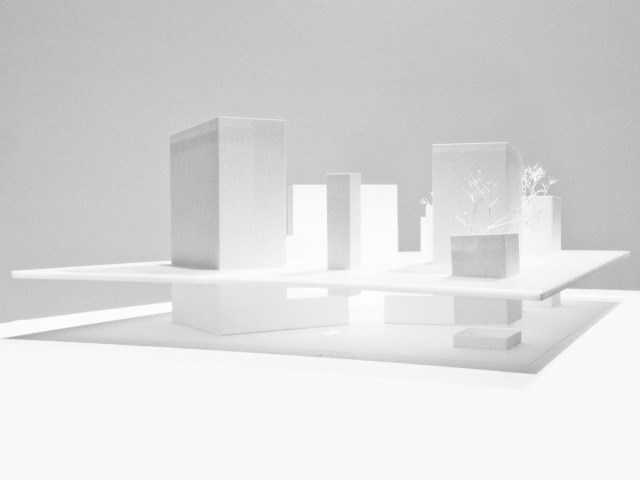
publications
Related Projects:
- Konzerthaus Nürnberg, 2017
- Kiso Town Hall, 2017
- The Floating Stadium, 2016—2017
- Science Island Kaunas, 2016
- Museo de Arte de Lima, 2016
- Itsukushima Miyajimaguchi Terminal, 2016
- Tagacho Community Centre, 2015
- Viaduct Gallery, 2014
- Ota Culture Centre, 2014
- Warehouse 3, 2022
- Konzerthaus Nürnberg, 2017
- The Floating Stadium, 2016—2017
- Science Island Kaunas, 2016
- Museo de Arte de Lima, 2016
- Tagacho Community Centre, 2015
- Guggenheim Helsinki, 2014
- Ota Culture Centre, 2014
- Izu Centre for the Traditional Performing Arts, 2013
- Doshisha University Chapel, 2012
- Haus der Zukunft Berlin, 2012
- The Rings of Dubai, 2009
- I'T, 2019
- Museo de Arte de Lima, 2016
- Ota Culture Centre, 2014
- Taichung City Cultural Center, 2013
- Zentral- und Landesbibliothek Berlin, 2013
- Daegu Gosan Public Library, 2012
- I'T, 2019
- Science Island Kaunas, 2016
- Museo de Arte de Lima, 2016
- K8, 2014—2015
- Viaduct Gallery, 2014
- House of Hungarian Music, 2014
- Guggenheim Helsinki, 2014
- Ota Culture Centre, 2014
- Taichung City Cultural Center, 2013
- Haus der Zukunft Berlin, 2012
- Tokyo Designers Week Art Galleries, 2011
- Tokyo Designers Week 2011, 2011
- RG Project, 2009
- Berlin-Tokyo|Tokyo-Berlin, 2006
