RG Project
Minami-Alps, Yamanashi Prefecture, Japan, 2009
Part of a masterplan for 19 experimental studios in remote wilderness, this small communal facility provides basic necessities (office, kitchen, bath) and thereby increases freedom of the individual studios.
35 identical columns create, when individually rotated and slightly offset, a spatial diversity and fluidity similar to the surrounding landscape of trees.
Like the masterplan strategies themselves, the building is not a fixed given but evolves in processes of probing and flexibly responding to the surroundings.
The eventually built is the result of an evolution of dynamic processes where the perpetual novelty generated by a few simple rules frees us from convention’s constraints.
Minami-Alps, Yamanashi Prefecture, Japan, 2009
Type
Mixed-use, Residential, Restaurant/Bar, Museum/Gallery
Status
Unbuilt
Team
Florian Busch, John Doyle
Size
213 m²
Structure
Steel
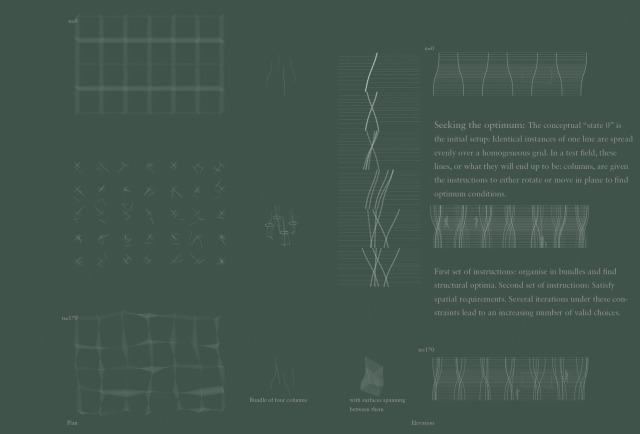
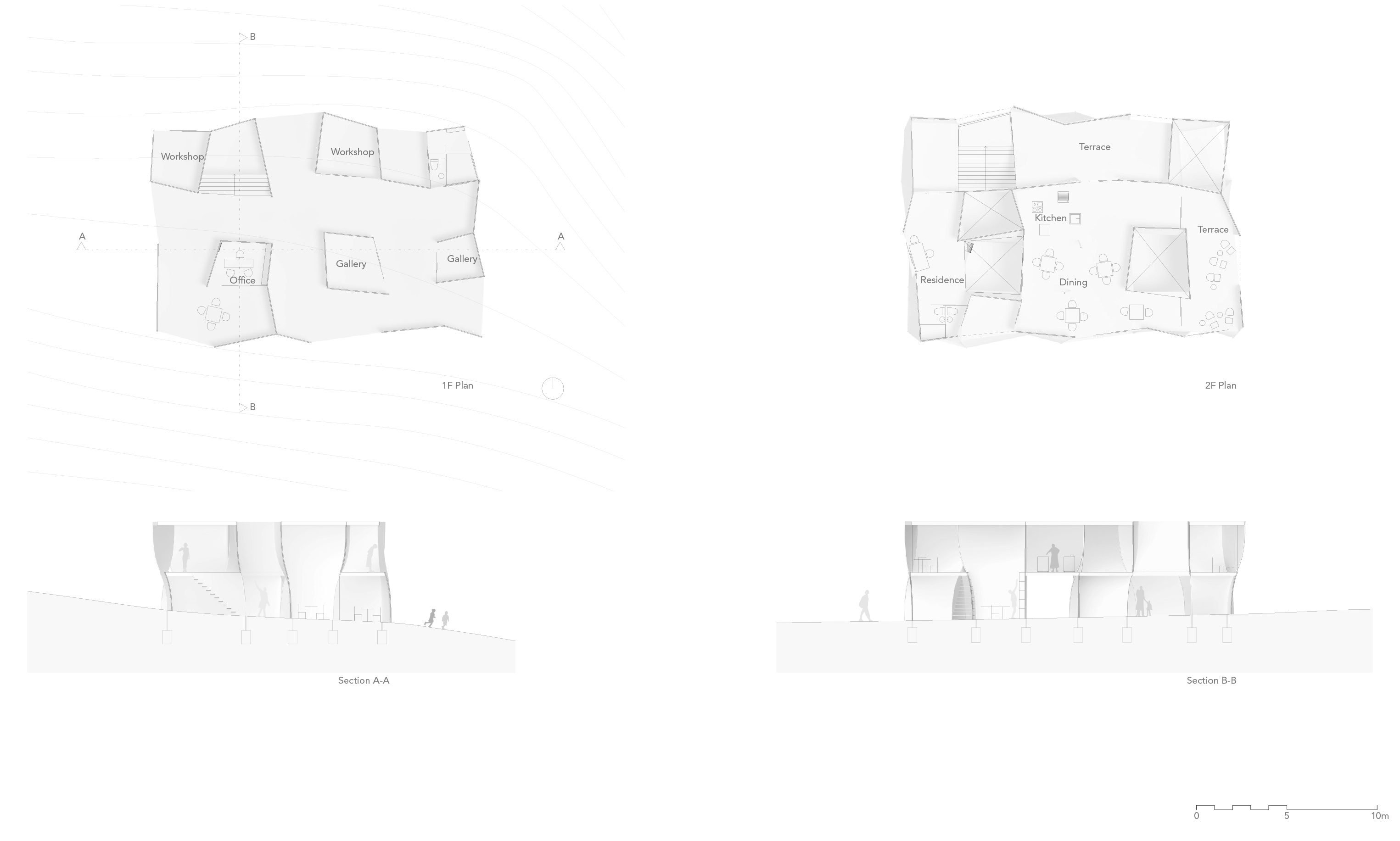
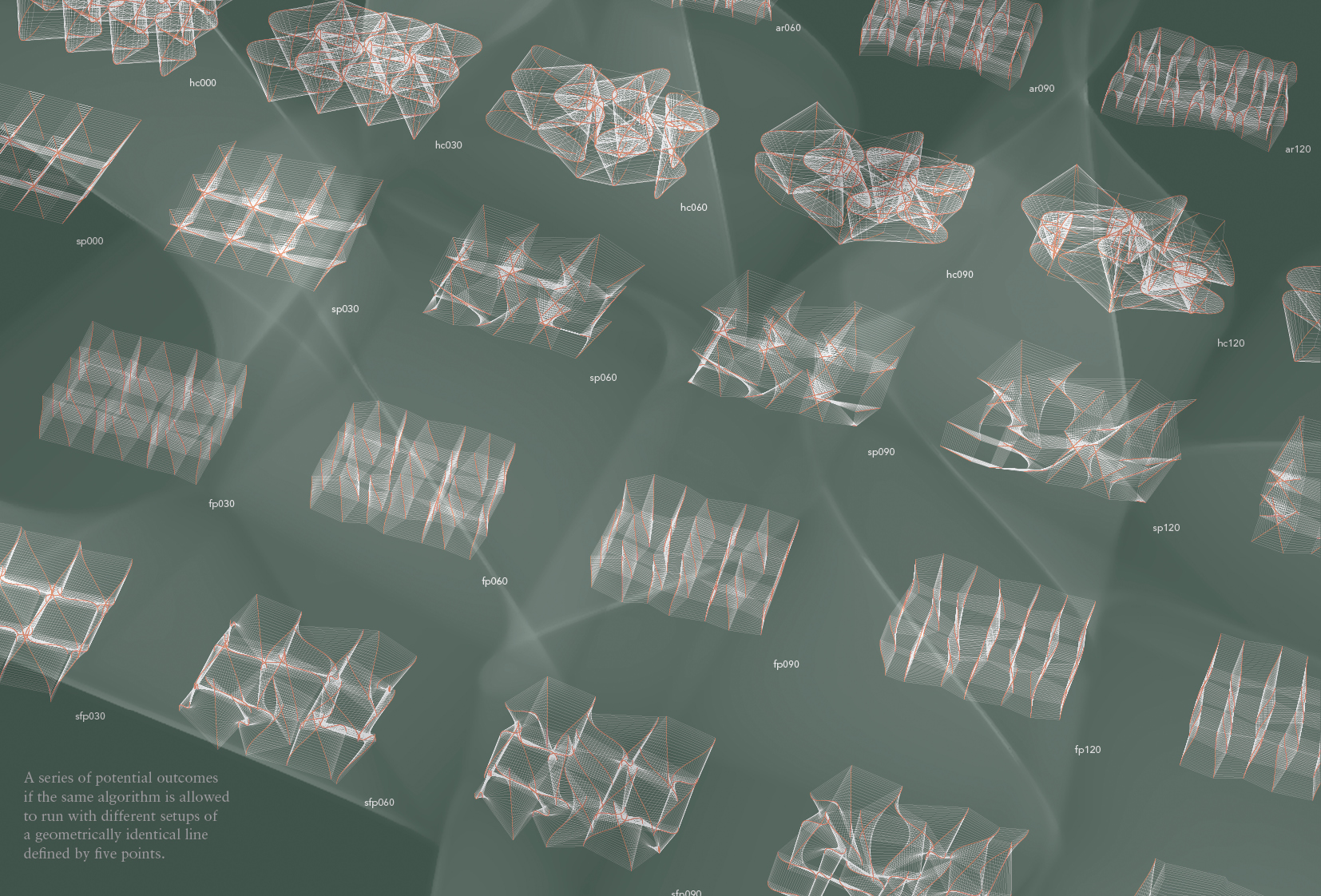
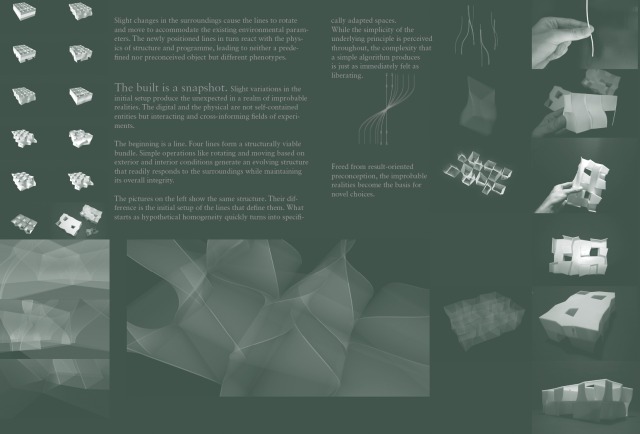
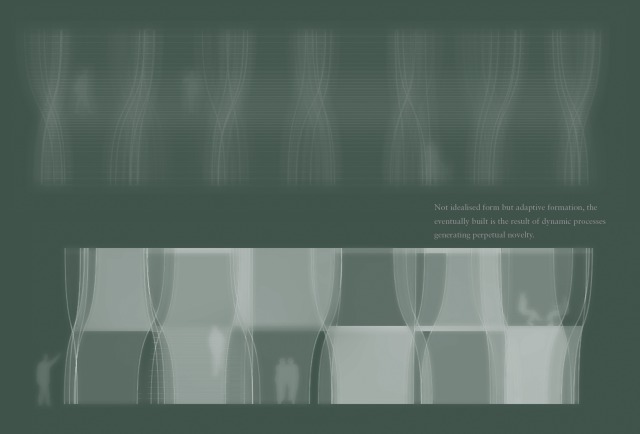
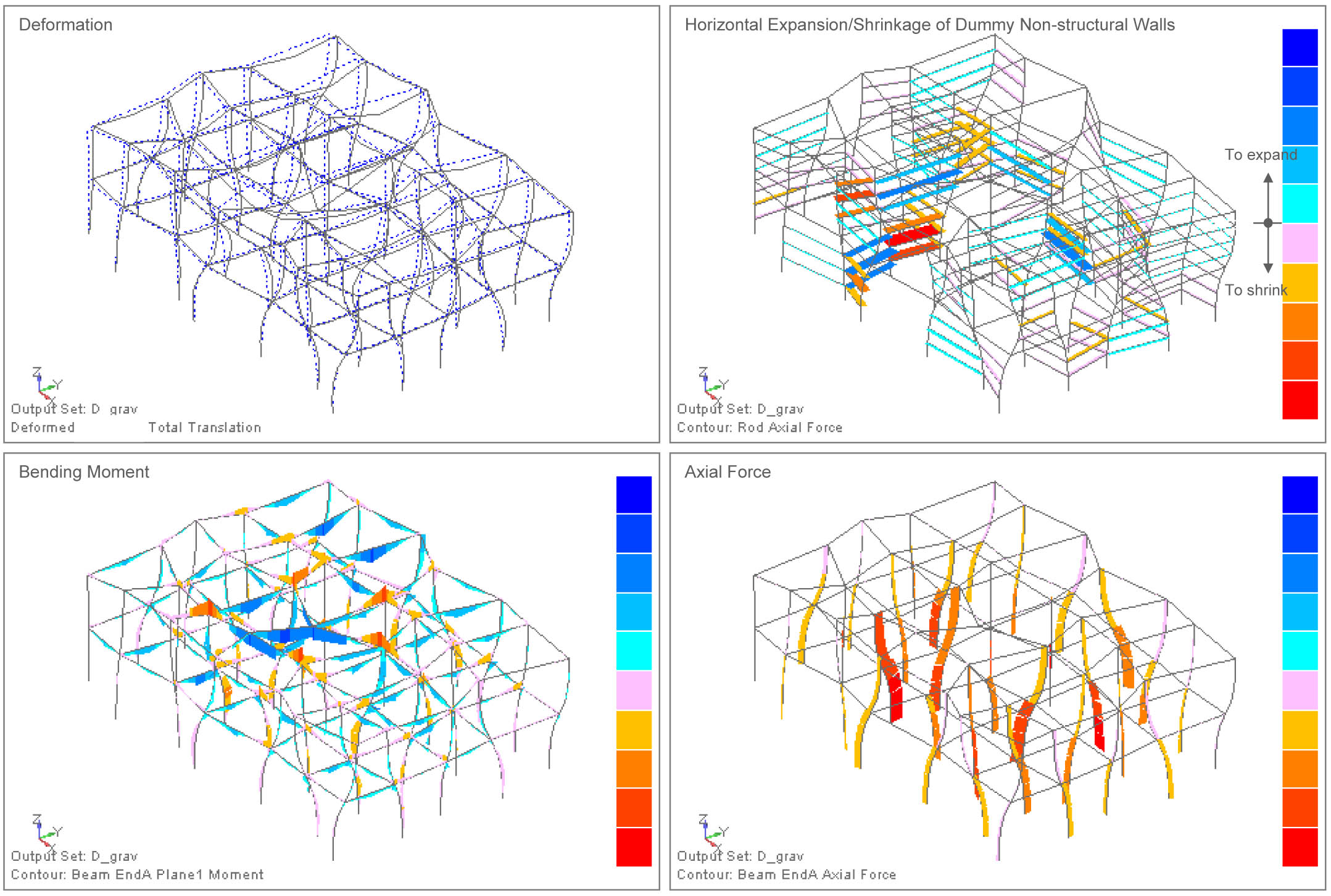
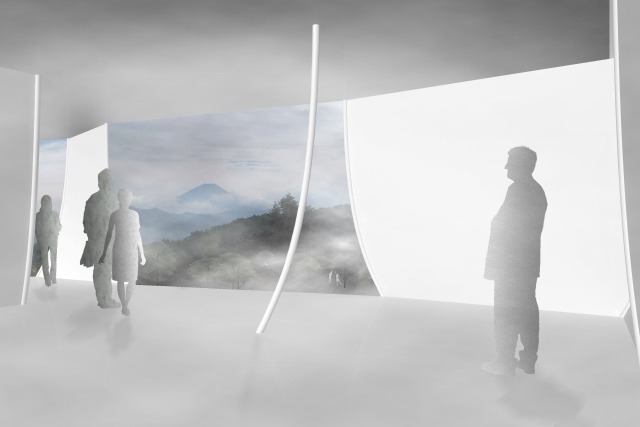
publications
Related Projects:
- Nobori Building, 2021—2023
- Warehouse 3, 2022
- CnP Project, 2018—2020
- Kita Unga Hotels, 2019
- I'T, 2019
- Y Project in Kagurazaka, 2017—2018
- Kiso Town Hall, 2017
- Taichung City Cultural Center, 2013
- Echigo Tsumari Australia House, 2011
- Tokyo Designers Week 2011, 2011
- The Rings of Dubai, 2009
- RG Project, 2009
- Villa T, 2021—2025
- House W in Nakafurano, 2022—2024
- House of Voids, 2022—2024
- House in Sanbancho, 2023—2024
- Nobori Building, 2021—2023
- House I in Arishima, 2020—2023
- House in Nagatadai, 2021—2023
- I House in Izu-Kogen, 2019—2021
- Hirafu Creekside, 2021
- House in the Forest, 2017—2020
- Y Project in Kagurazaka, 2017—2018
- K House in Niseko, 2015—2017
- S House in Chiba, 2011—2015
- Our Private Sky, 2013
- L House in Hirafu, 2010—2013
- BL Project, 2012
- ‘A’ House in Kisami, 2009—2012
- House that opens up to its inside, 2011—2012
- House in Takadanobaba, 2010—2011
- F&F Project, 2011
- House on the Slopes, 2011
- Toké 7, 2010
- Two Roofs in the Snow, 2009—2010
- House in Karuizawa, 2009
- RG Project, 2009
- Nobori Building, 2021—2023
- Warehouse 3, 2022
- Y Project in Kagurazaka, 2017—2018
- K8, 2014—2015
- Zucca Restaurant, 2012
- RG Project, 2009
- I'T, 2019
- Science Island Kaunas, 2016
- Museo de Arte de Lima, 2016
- K8, 2014—2015
- Viaduct Gallery, 2014
- House of Hungarian Music, 2014
- Guggenheim Helsinki, 2014
- Ota Culture Centre, 2014
- Taichung City Cultural Center, 2013
- Haus der Zukunft Berlin, 2012
- Tokyo Designers Week Art Galleries, 2011
- Tokyo Designers Week 2011, 2011
- RG Project, 2009
- Berlin-Tokyo|Tokyo-Berlin, 2006
