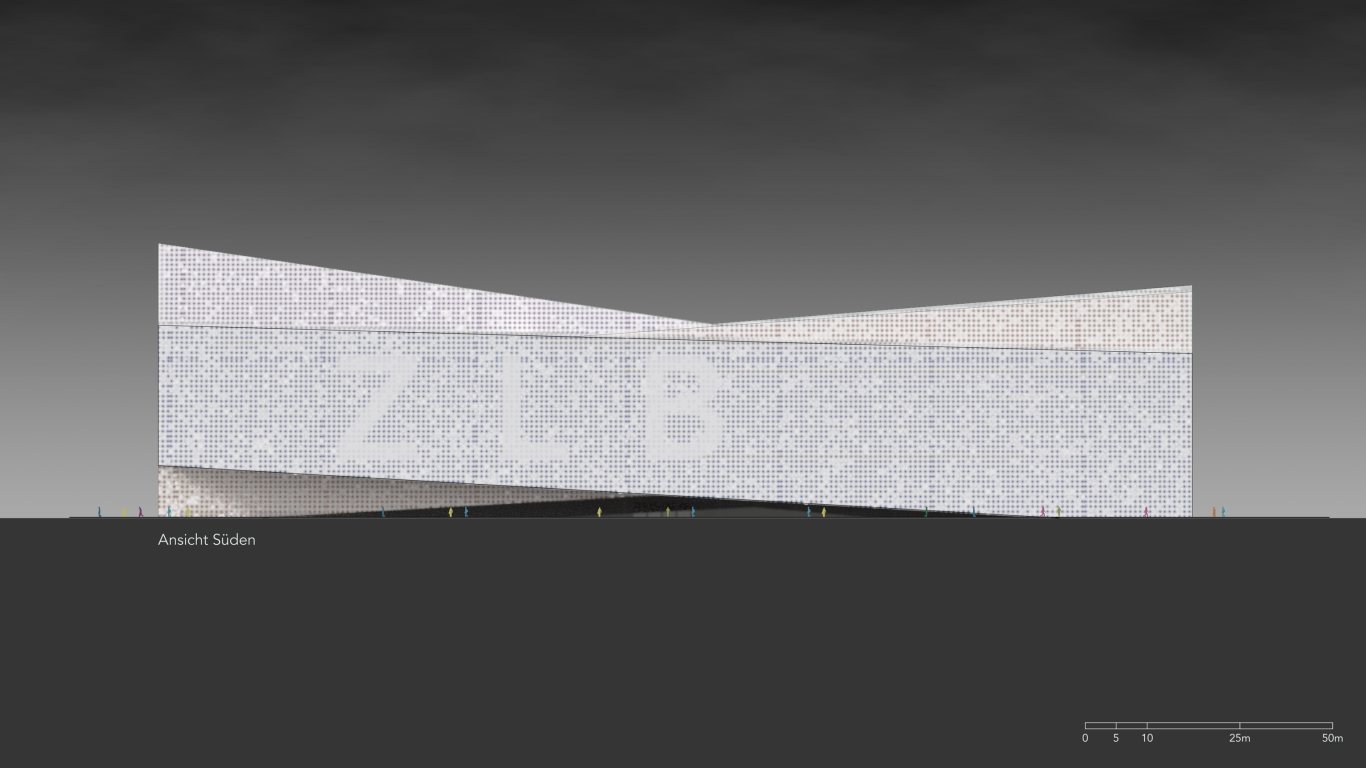Zentral- und Landesbibliothek Berlin
Berlin, Germany, 2013
The new Central Library of Berlin takes a bold step in two directions: It negotiates between reaffirming the library’s role as a mass storage of knowledge and redefining the increasingly fluid and ephemeral nature of interactive processes in decreasing attention spans.
Eigentlich finde ich das mit das Außerordentlichste an Berlin, dass es diese wilden Flecken noch gibt. (Wim Wenders)
The site is Berlin at its best: An urban emptiness that the decommissioning of the former Tempelhof airport has brought about is now becoming pivotal point of the neighbouring city areas.
The competition asked for a very large library and a master plan proposal of the adjacent mixed-use areas that the new library would define.
Situated between the former runways (deliberately left intact by the 2011 master plan for the entire area) the site for the library is defined by speeds and directions, past and present. The library is both fast and slow. It holds information and sets knowledge free. Its linear and inclined geometries create spaces that allow to take off and land.
The conventional stacking of essentially similar floors is replaced with a more diversifying strategy: vertical slices filled with varying programme are repeatedly placed next to each other and with their oblique connections create a large vocabulary of possible scenarios. As every floor houses a cross-section of the total programme, ways are shortened and general efficiency increased.
Slanting the slices alternately opens up interstitial spaces for large reading areas with optimum daylight conditions. Different disciplines come together in these reading interstices and from there reach the abundant roof gardens to take off to different realms.
Berlin, Germany, 2013
Type
Status
Team
Florian Busch, Sachiko Miyazaki, Tomoyuki Sudo, Momoyo Yamawaki, Akira Miyamoto, Suguru Takahashi, María Soler (Intern)
Landscape: Hunck und Lorenz, Hamburg
Structural Engineering: ARUP
Environmental Engineering: ARUP
Client: City of Berlin
Size
GFA: 82,937 m² (Library)
GFA: 250,226 m² (Masterplan)
Structure
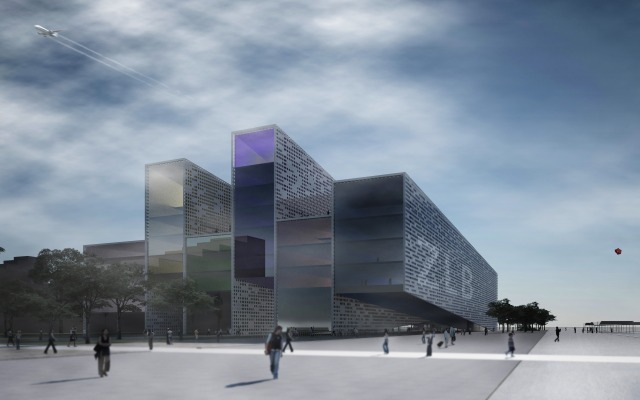
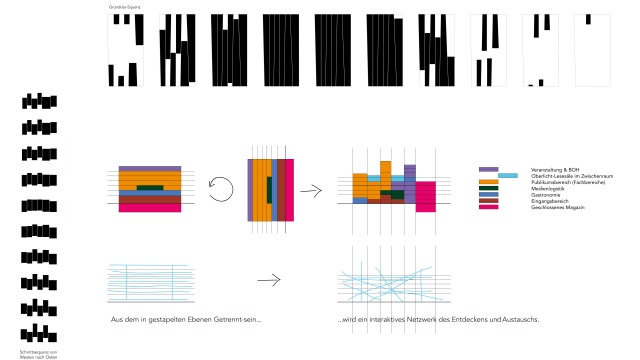
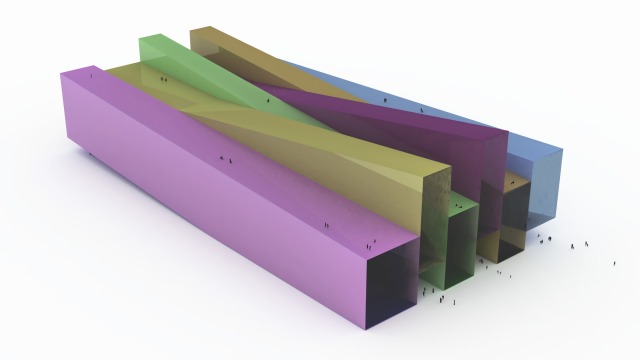
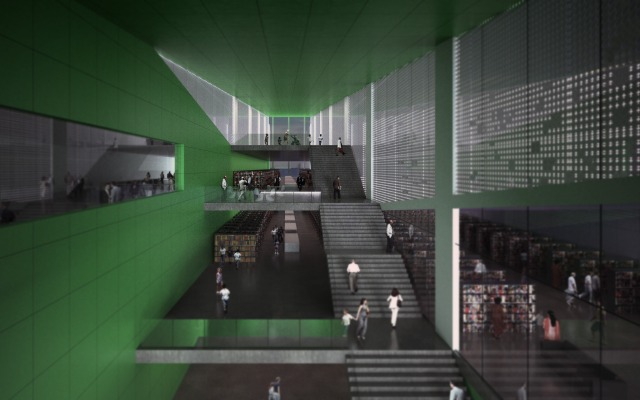
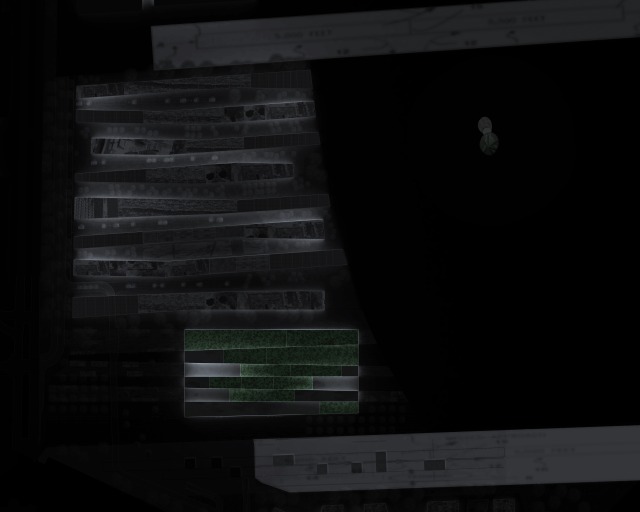
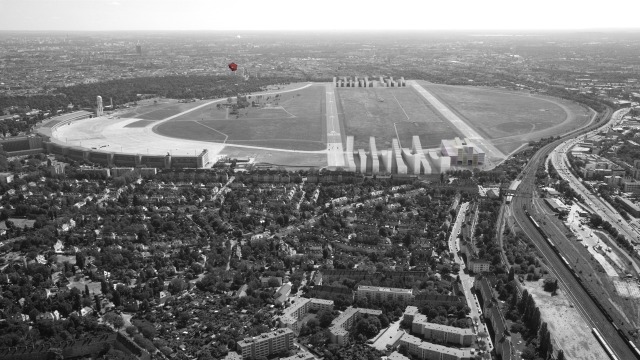
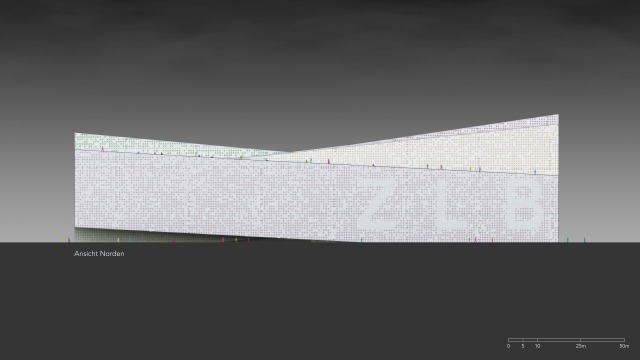
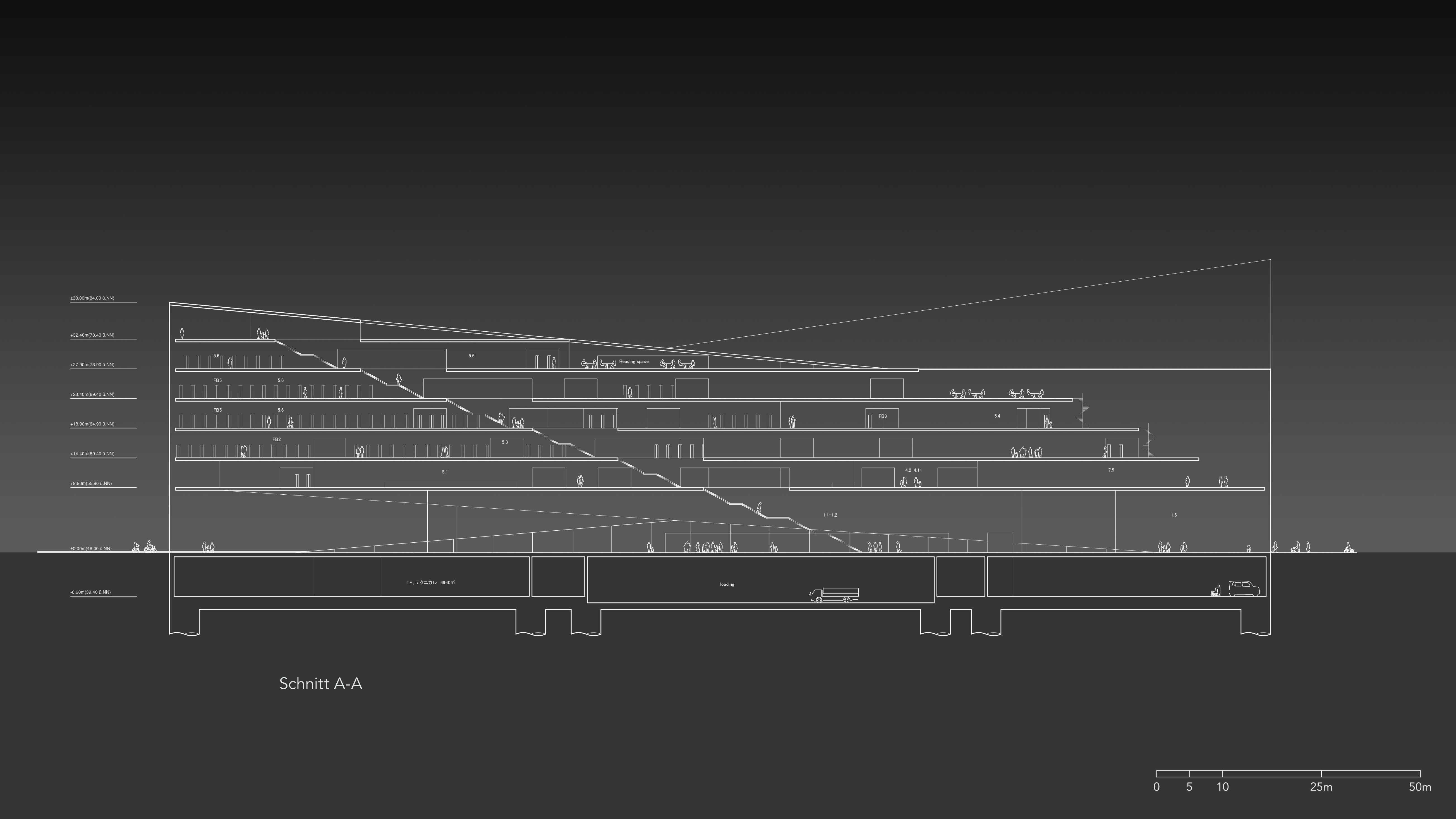
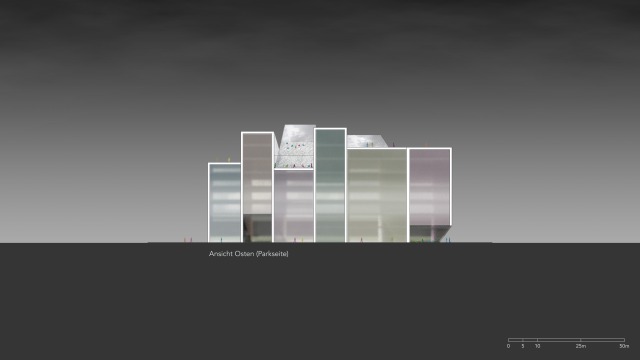
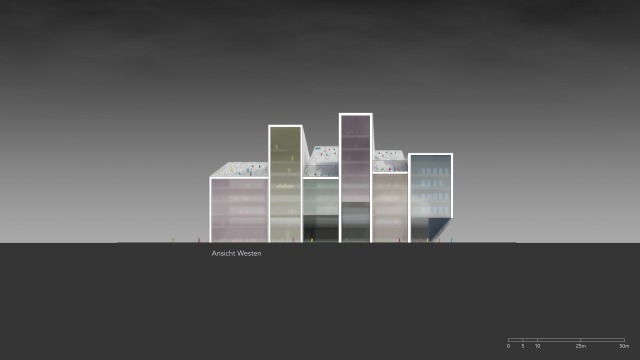
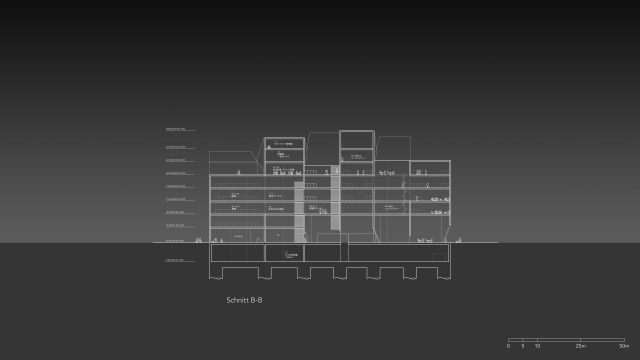
publications
Related Projects:
- Hirafu Creekside, 2021
- CnP Project, 2018—2020
- Zentral- und Landesbibliothek Berlin, 2013
- F&F Project, 2011
- Tokyo Designers Week 2011, 2011
- Toké 7, 2010
- Strategies in the Wild, 2009
- I'T, 2019
- Museo de Arte de Lima, 2016
- Ota Culture Centre, 2014
- Taichung City Cultural Center, 2013
- Zentral- und Landesbibliothek Berlin, 2013
- Daegu Gosan Public Library, 2012
