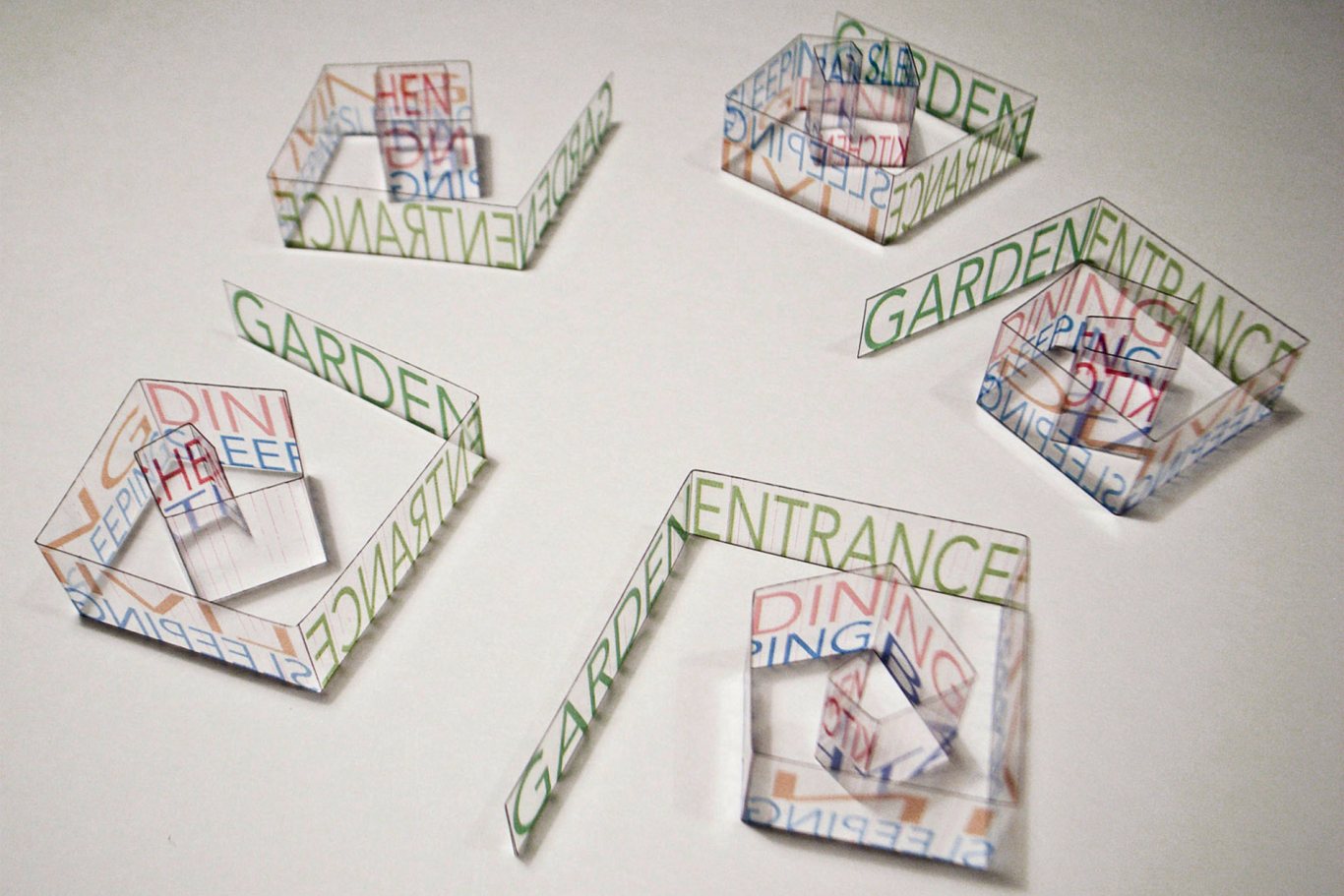Toké 7
Chiba, Chiba Prefecture, Japan, 2010
7 is more than 1
1 is more than 7
Faced with the challenge to design 7 small affordable houses on one small site in suburban Tokyo, we proposed to turn the usual inside out.
Living happens as an interwoven string of events, the structural wall carries all information and with its porosity allows for endless discoveries and usages.
Albeit being relatively small, each house gains in size by layered views that turn selected parts of the neighbouring walls into backgrounds of framed live paintings.
Chiba, Chiba Prefecture, Japan, 2010
Type
Residential, Masterplan
Status
Schematic Design
Team
Florian Busch, Sachiko Miyazaki, Tomoyuki Sudo, Yu Hsi Lin (Intern)
Size
GFA: 840 m²
GFA: 120 m² (c. individual house size)
Structure
Timber
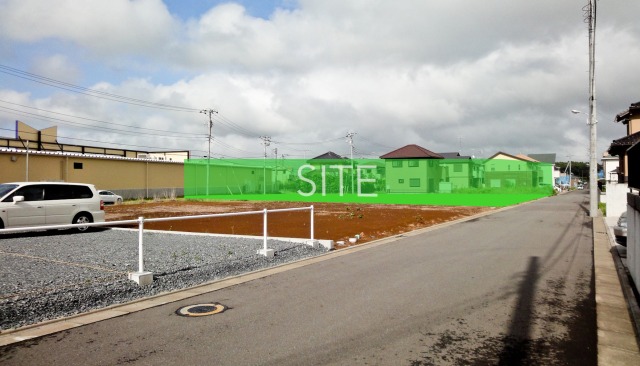
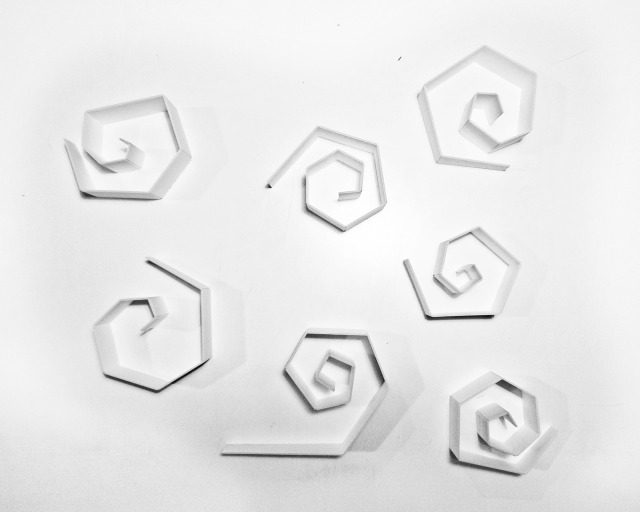
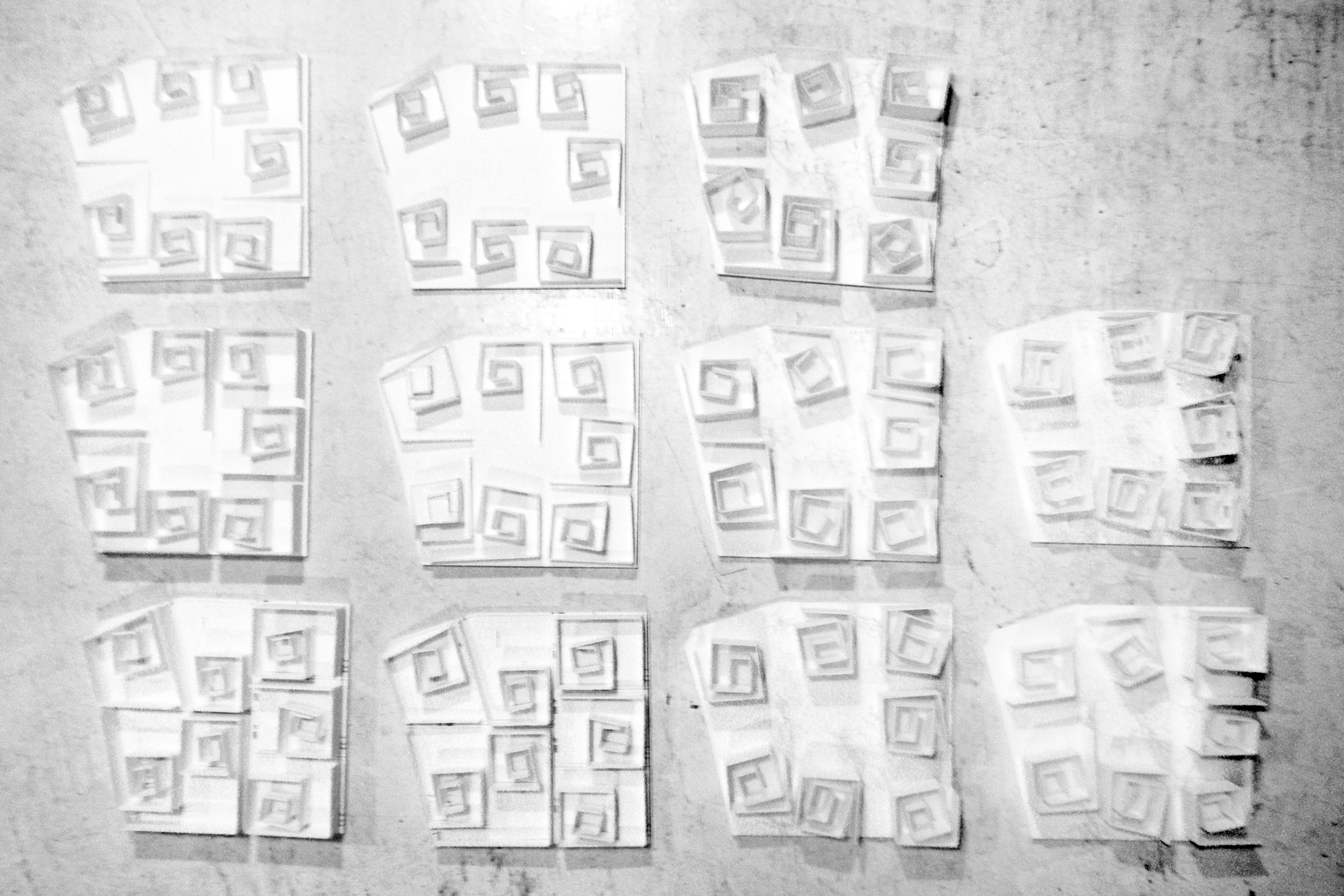
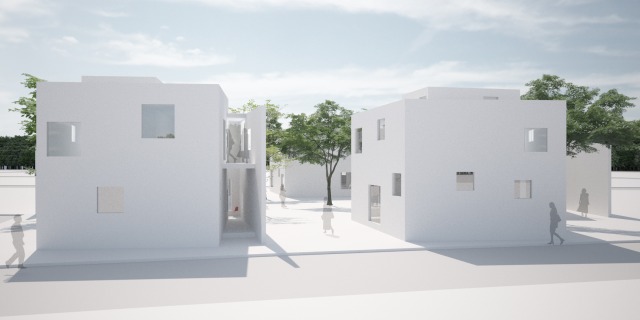
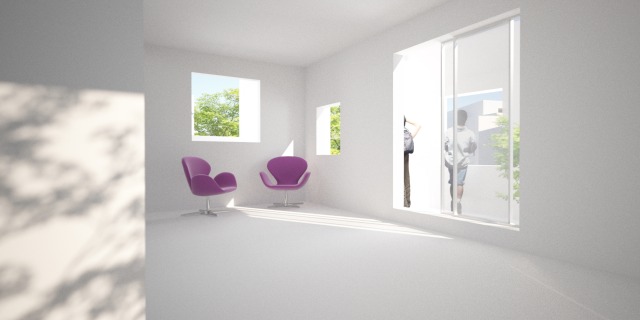
Related Projects:
- Villa T, 2021—2025
- House W in Nakafurano, 2022—2024
- House of Voids, 2022—2024
- House in Sanbancho, 2023—2024
- Nobori Building, 2021—2023
- House I in Arishima, 2020—2023
- House in Nagatadai, 2021—2023
- I House in Izu-Kogen, 2019—2021
- Hirafu Creekside, 2021
- House in the Forest, 2017—2020
- Y Project in Kagurazaka, 2017—2018
- K House in Niseko, 2015—2017
- S House in Chiba, 2011—2015
- Our Private Sky, 2013
- L House in Hirafu, 2010—2013
- BL Project, 2012
- ‘A’ House in Kisami, 2009—2012
- House that opens up to its inside, 2011—2012
- House in Takadanobaba, 2010—2011
- F&F Project, 2011
- House on the Slopes, 2011
- Toké 7, 2010
- Two Roofs in the Snow, 2009—2010
- House in Karuizawa, 2009
- RG Project, 2009
- Hirafu Creekside, 2021
- CnP Project, 2018—2020
- Zentral- und Landesbibliothek Berlin, 2013
- F&F Project, 2011
- Tokyo Designers Week 2011, 2011
- Toké 7, 2010
- Strategies in the Wild, 2009
