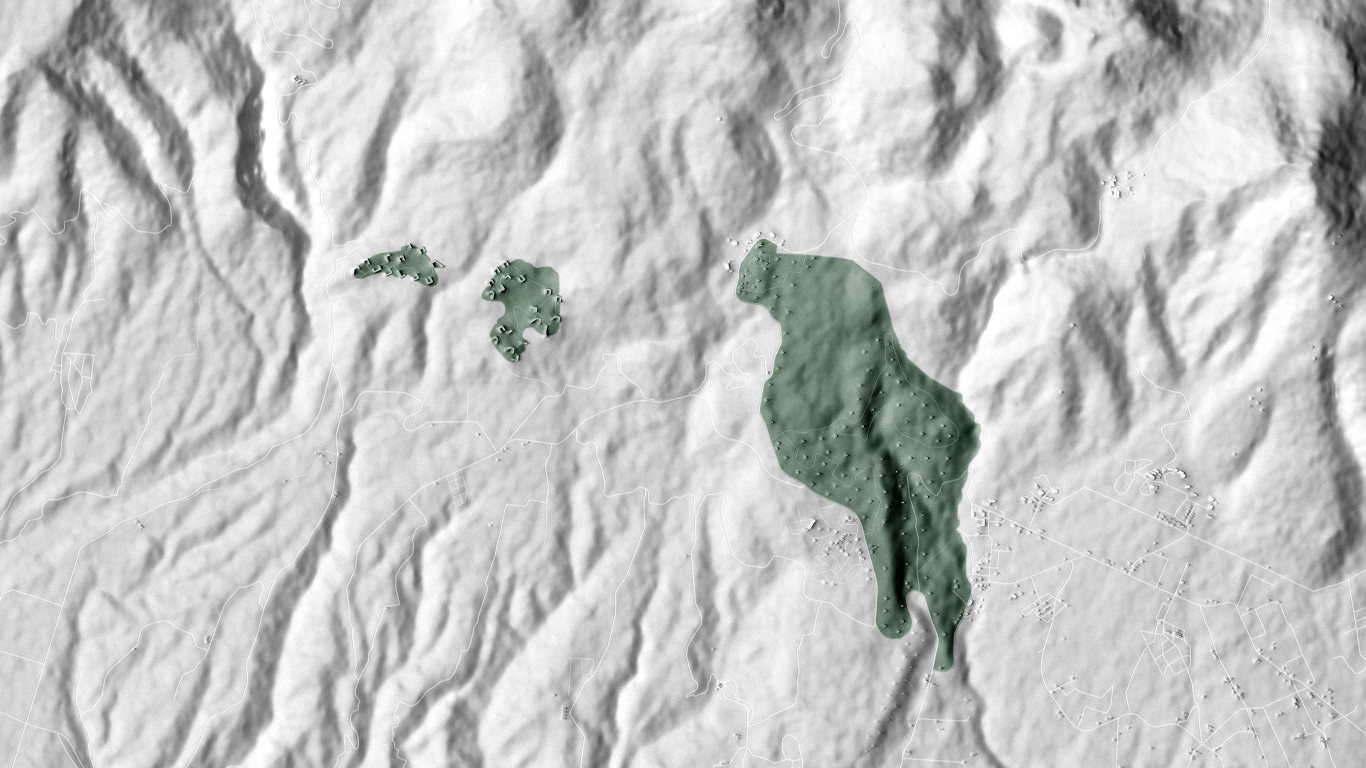CnP Project
Rankoshi, Hokkaido, Japan, 2018—2020
“Future Ruralism”
In Rankoshi, Hokkaido, a shifting demographic meets a changing mindset. Despite its proximity to the world-renown Niseko ski area, Rankoshi is a much more understated region shaped by agricultural heritage and natural abundance. Other than being consistently voted best rice of the year, Rankoshi does not make headlines. As urban professionals seek deeper connection to place, nature, and purpose, rural living is gaining renewed relevance.
This project offers a model for future-ready countryside development — one that’s immersive, ecological, and economically viable.
Three distinct sites form the foundation:
The Forest — over 4 km² of mixed woodland and open land, subdivided into generous parcels for super low-density, self-sufficient farmsteads.
Lower Village and Upper Village — 42 and 15 hectares, respectively, offering comparatively higher-density configurations that follow the topography with minimal disruption.
Rather than a rigid masterplan, site-specific strategies allow phased, adaptive development, integrating the existing infrastructure — logging and farming roads leading to and through forestry pockets.
This reduces risk, preserves flexibility, and ensures architecture grows from, not against, the land.
MINIMUM INTERVENTION
Built interventions are minimal: compact structures oriented for optimal light, wind, and views. Paths, water systems, and terraces follow existing contours.
The geothermal energy of onsen (hot spring) overflow is used to drastically reduce the development’s energy footprint.
Architecture facilitates engagement with soil, climate, and community — not detachment. Landscape and architecture become one organism.
RETHINKING RURAL VALUE
By aligning ecological sensitivity with spatial quality and a scalable framework, this project creates more than homes: it cultivates a lifestyle rooted in continuity, curiosity, and care.
The return to nature has evolved from passive nostalgia to interactive engagement.
-
Addendum
Responsive Subdivision — Notes on Voronoi Tessellation
In the early stages of the CnP Project, faced with over 417 hectares of complex topography and a brief for a low-density development with each individual plot extremely large, we remembered, and then rewrote an algorithm we had developed many years ago. Unlike the conventional top-down subdivision, our algorithm leads to subdivision patterns flexibly responding to any given topography and required constraints. At the core of the algorithm is a principle called “Voronoi tessellation”.
Observable in many natural phenomena such as the patterns of leaves, seashells, honeycombs, or neural structures, Voronoi tessellation is a way to divide regions based on the distance between a set of seed points. As plants optimise for efficiency, robustness, and resource distribution, Voronoi patterns are a logical emergent property.
When applied to find potential ideal locations for buildings, the Voronoi principle can be used to generate boundaries demarcating the largest possible plots with each of these locations at their centre.
In the CnP Project, seamless feedback with local view analysis led to an emergent network of boundaries between points (potential building locations) ensuring maximum views and maximum privacy at the same time.
Rankoshi, Hokkaido, Japan, 2018—2020
Type
Status
Team
Florian Busch, Sachiko Miyazaki, Mayo Shigemura, Luca Marulli, Joachim Nijs
Size
Development Area 1 ("The Forest"): 4,179,000 m² (417.9 ha)
GFA: 49,500 m² (Farmsteads)
GFA: 2,500 m² (Community Facilities)
Development Area 2 ("Lower Village"): 421,314 m² (42.1 ha)
GFA: 46,000 m² (Serviced Apartments)
GFA: 8,000 m² (Retail and Shared Facilities)
Development Area 3 ("Upper Village"): 158,361 m² (15.8 ha)
GFA: 30,000 m² (Serviced Apartments)
GFA: 6,000 m² (Retail and Shared Communities)
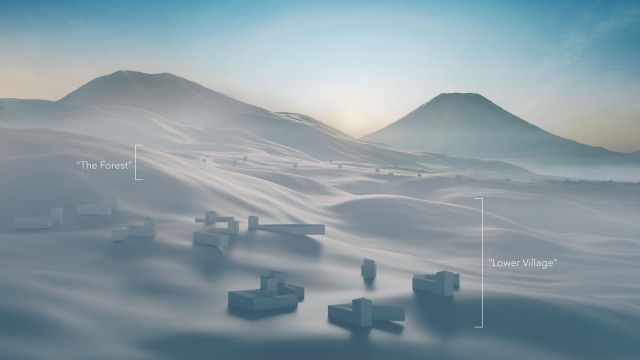
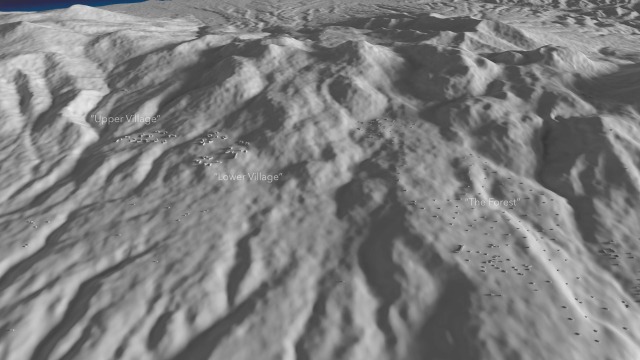
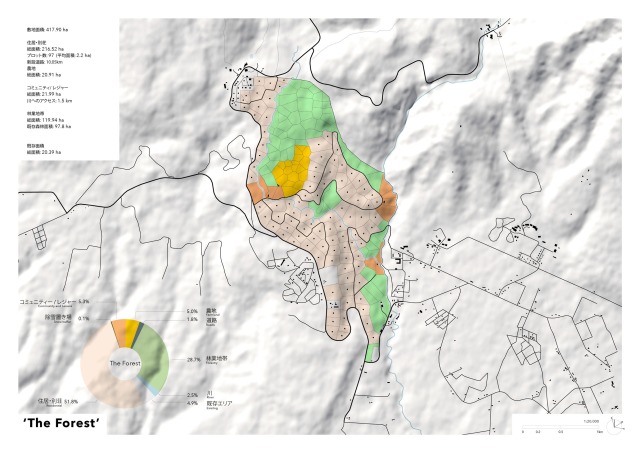
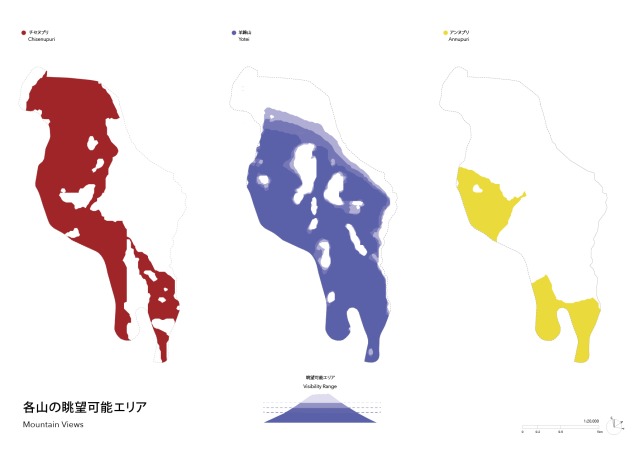
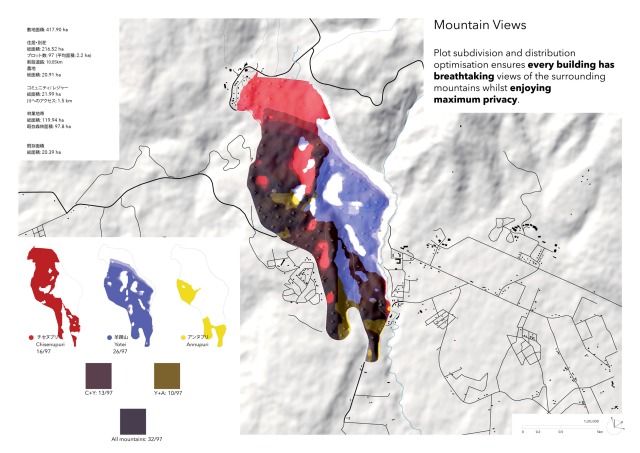
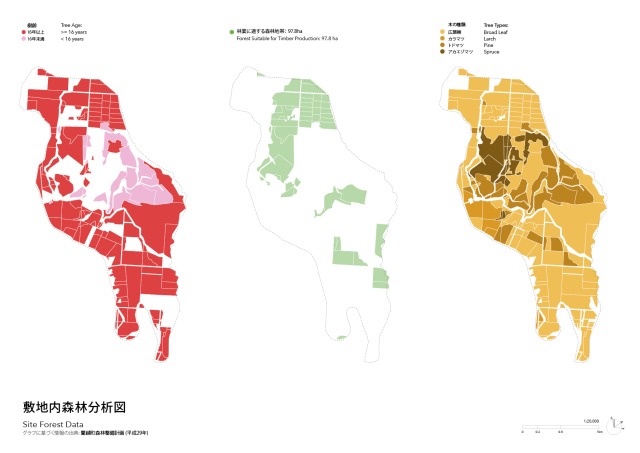
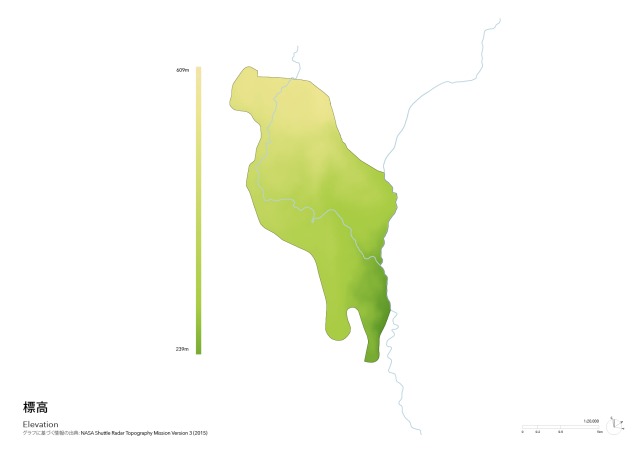
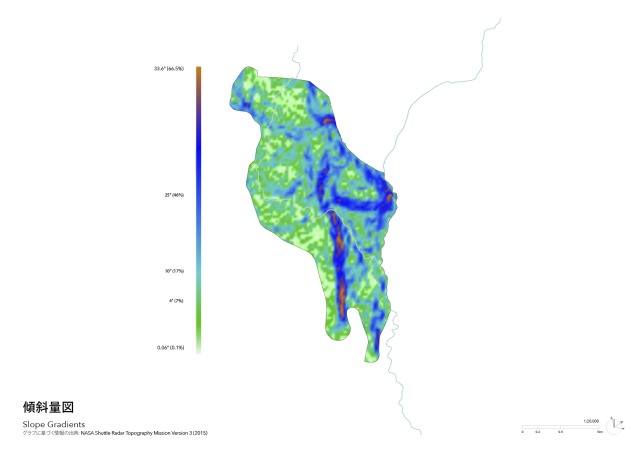
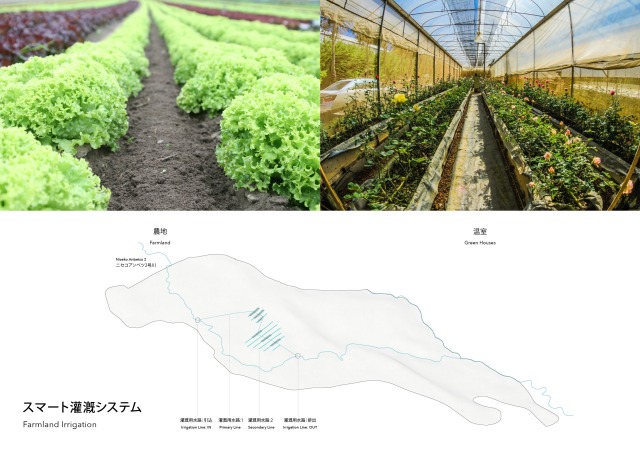
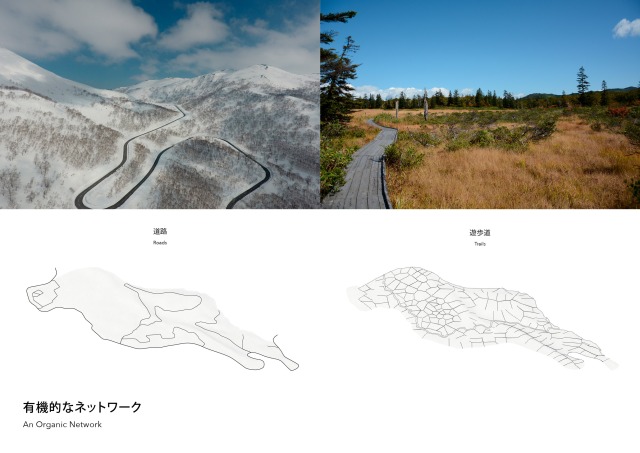
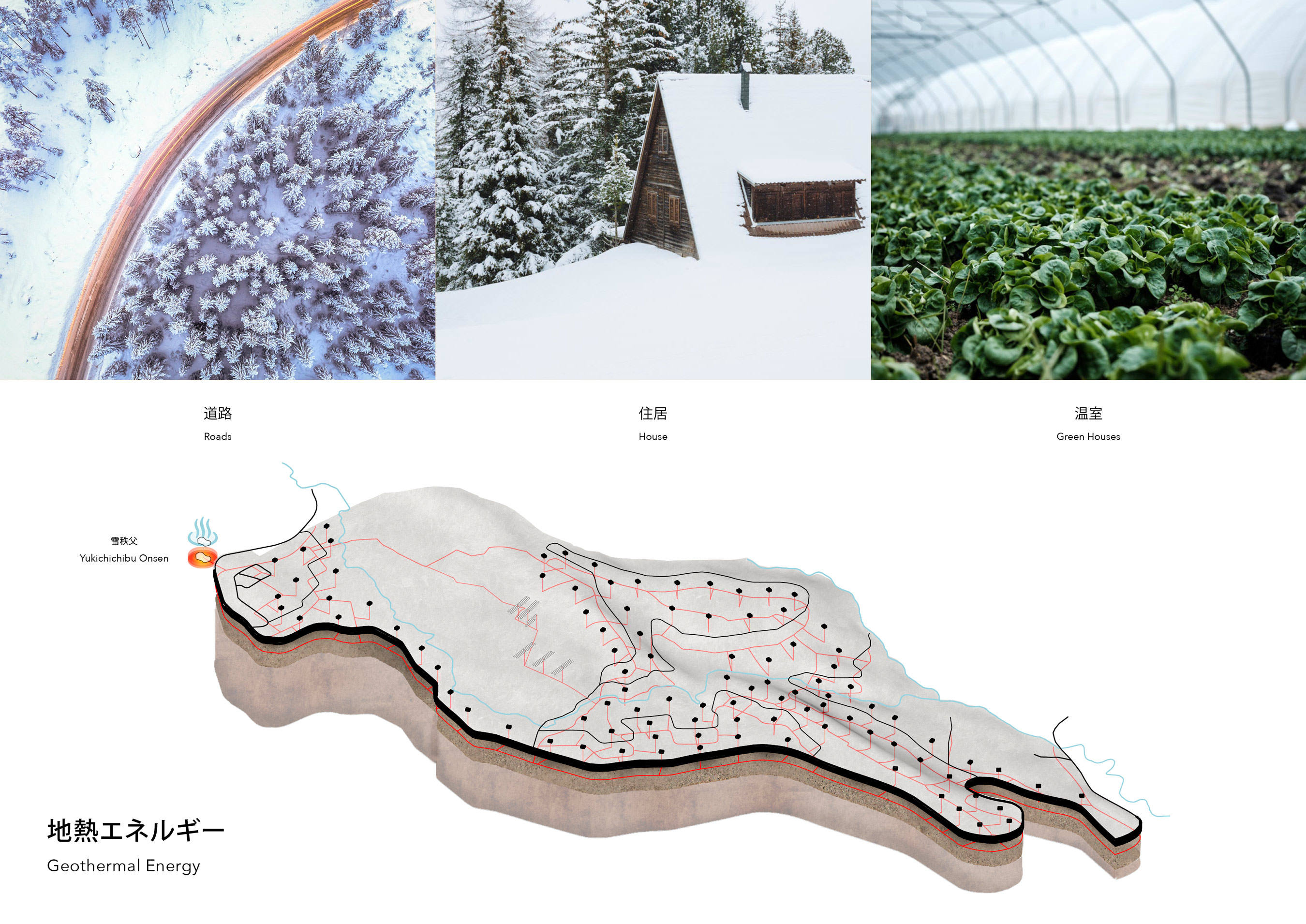
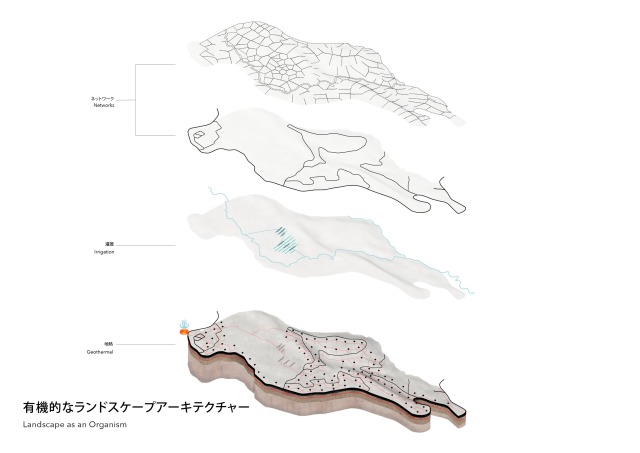
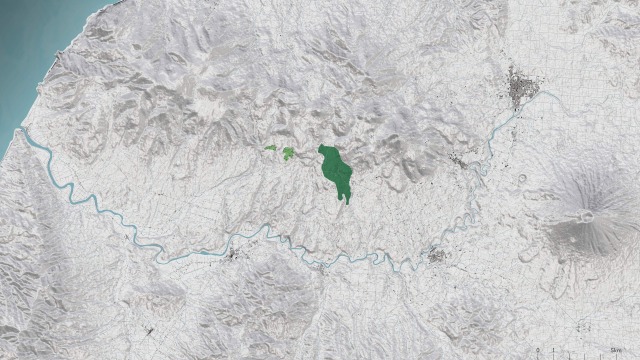
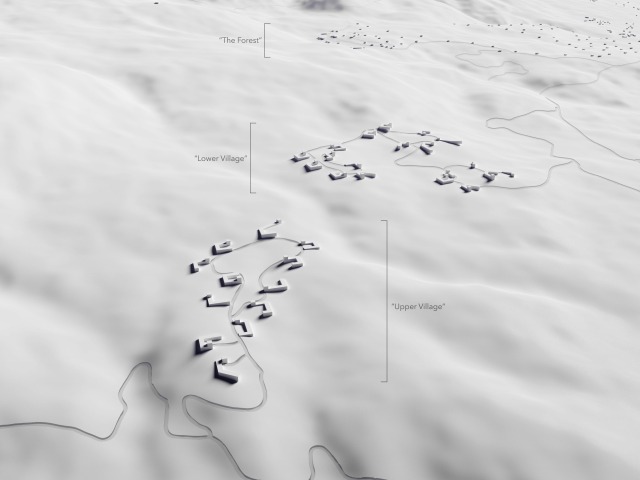
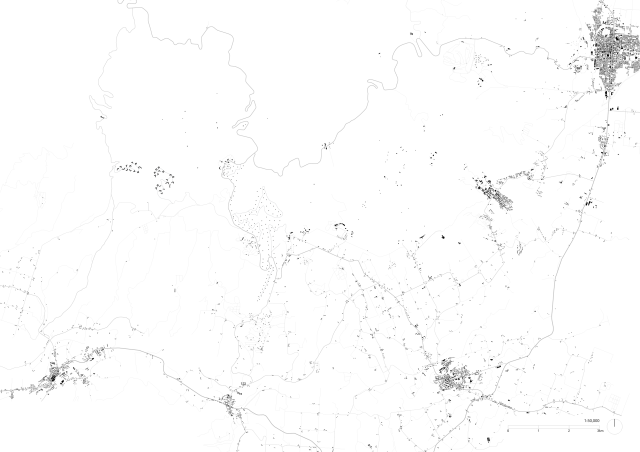
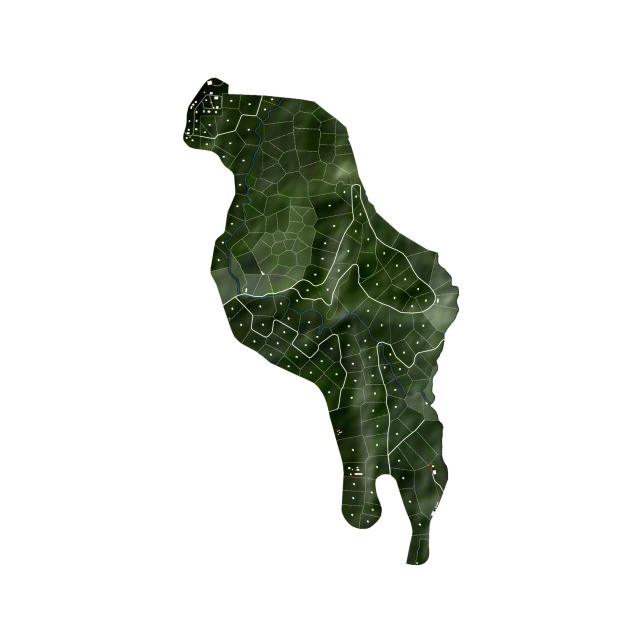
Related Projects:
- Nobori Building, 2021—2023
- Warehouse 3, 2022
- CnP Project, 2018—2020
- Kita Unga Hotels, 2019
- I'T, 2019
- Y Project in Kagurazaka, 2017—2018
- Kiso Town Hall, 2017
- Taichung City Cultural Center, 2013
- Echigo Tsumari Australia House, 2011
- Tokyo Designers Week 2011, 2011
- The Rings of Dubai, 2009
- RG Project, 2009
- Hirafu Creekside, 2021
- CnP Project, 2018—2020
- Zentral- und Landesbibliothek Berlin, 2013
- F&F Project, 2011
- Tokyo Designers Week 2011, 2011
- Toké 7, 2010
- Strategies in the Wild, 2009
- CnP Project, 2018—2020
- CnP Project, 2018—2020
- Museo de Arte de Lima, 2016
- Itsukushima Miyajimaguchi Terminal, 2016
- Viaduct Gallery, 2014
- Kinmen Ferry Terminal, 2014
