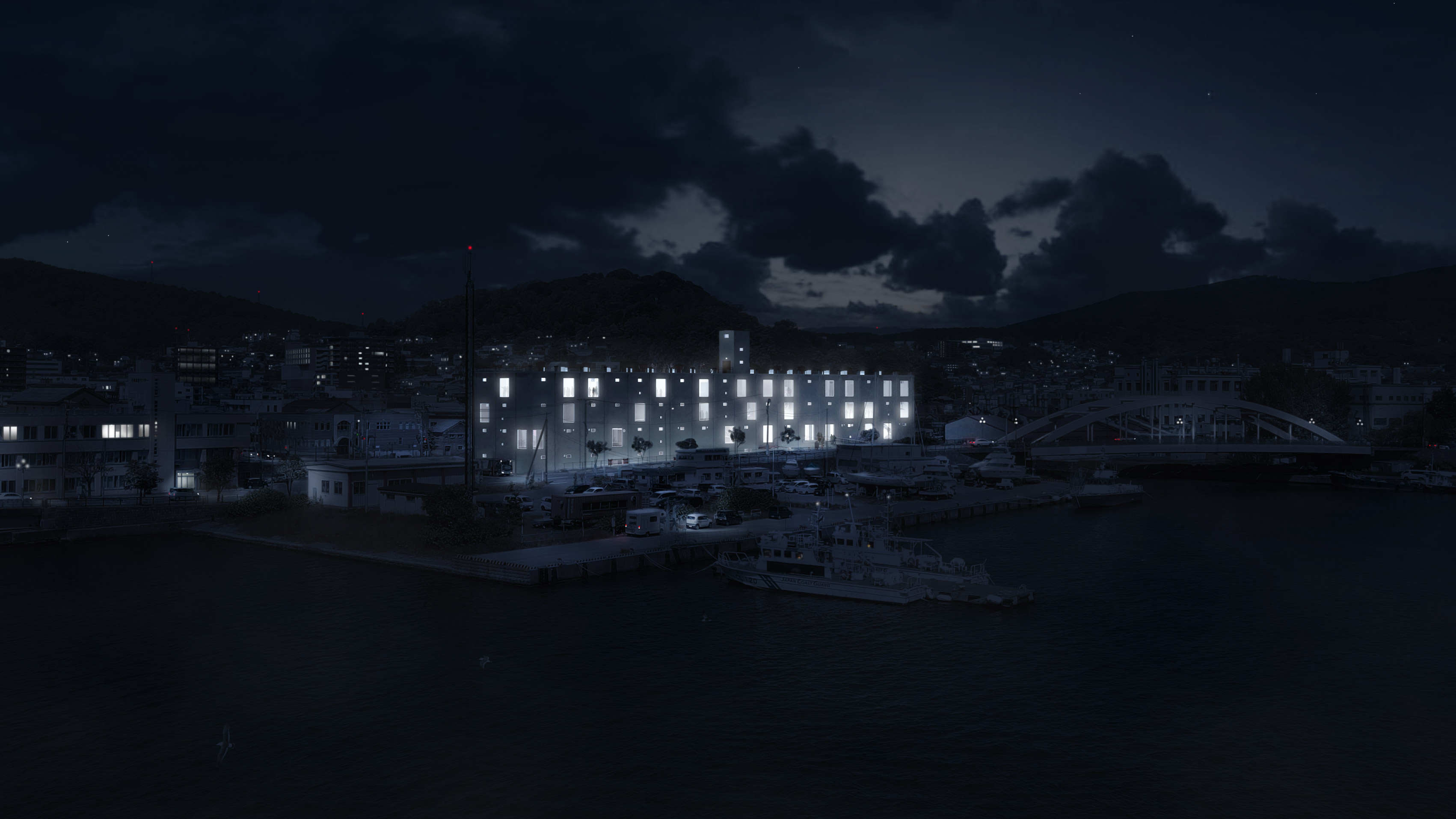Warehouse 3
Otaru, Hokkaido, Japan, 2022—
Timeless
When Warehouse 3 of the Hokkai Can Factory was donated to the City of Otaru in 2021, the city accepted a gift which came with a challenging stipulation: making the building, one of the city’s most treasured relics from its industrial heydays, active part of public life.
Often referred to as the “Face of Otaru”, Warehouse 3 has a striking, and widely loved presence in Otaru. Not for its ornament or iconography, but for its sheer rationality. With one of the 50 largest footprints of all buildings in Otaru, Warehouse 3 is not small. Yet despite its scale, it emanates modesty. The charm of pragmatism is timeless.
Past, Present, Future
FBA responded with a strategy that not only opens Warehouse 3 to everyone, but does so in a way that emerges naturally from the building’s own internal logic and its role within Otaru’s evolving urban fabric. Preservation at its best:
Instrument
Built during Otaru’s golden age in the early 20th century, this structure wasn’t designed as a building in the expressive sense of its contemporaries (the flagship banks and offices lining the streets of the city centre), but rather as an instrument: a giant shelf for millions of cans made in the adjacent factory, ready to be filled with Otaru produce and shipped to the world.
Openness
Cues are visible from the outside, and reveal themselves dramatically once inside. The immense structural requirements were translated into a reinforced concrete skeleton. Its columns and beams form an austere, repeating three-dimensional matrix. Yet where the banks and offices represented stability, Warehouse 3 embodied movement: architecture as infrastructure, optimised for temporary storage, not for dwelling — for goods, not for humans.
And this is precisely what gives Warehouse 3 its potential. Unlike spaces shaped around fixed human programs, this building was designed for flows — of materials, of goods, of industrial processes. That openness, though latent, is fertile. Its very indifference to habitation makes it adaptable, means flexibility. The challenge is not to overwrite this neutrality with decorative program, but to subtly inflect it — to shift its centre of gravity from (material) function to (human) experience.
Exchange
Warehouse 3 was originally a shelf for cans — empty containers waiting to be filled with food produce, shipped out to the world from Otaru’s port. In its new life, Warehouse 3 remains centred around food. However, food no longer as commodity, but as experience, as agent for human interaction. The new programming knits together a vibrant local ecosystem: a seasonal market on the ground floor; a café and restaurant drawing on Hokkaido’s agricultural richness; a cooking school, a food-centred art and design campus, and public events that draw the community into the building’s layers. What was once static storage now becomes a stage for exchange — of knowledge, of culture, of taste.
Connecting content
Located at the pivot between Kita-Unga’s old warehouse-district towards the north and Otaru’s city centre in the south, a reactivated Warehouse 3 will play a central role in reinvigorating the entire city. Especially in the Kita-Unga district, between the northern end of the canal and the abandoned Temiya-line’s “green canal”, many buildings from Otaru’s heydays bear witness to the city’s untapped potential. Warehouse 3 is an urban connector, linking past and future in the present. Continuity of content creates future heritage.
Strategy I: Adding by subtracting
By carefully cutting voids into the floor slabs —selective absences rather than demolitions— we introduce light, air, and visual porosity. The building begins to breathe, not just mechanically but spatially. What once was sealed and modular becomes layered, interconnected. Enlarging existing window openings —a form of calibrated erosion— allows the sea, the wind, and the changing Otaru light to enter and animate the volume.
We are adding by subtracting. In a strikingly literal sense, less is more…
Strategy II: Adding by connecting
To complement this, we add connectors: Ramps, bridges, and cores thread through the structure, lightly touching the concrete frame while inviting new flows — of people, movement, and interaction. This shift —from a static shelf for objects to a dynamic space for actions— is not a transformation through style, but through relation. While its purpose expands, the essence of Warehouse 3 remains intact. But in going beyond the visible, it is now experienceable in an interactively connected network.
Ongoing Process
Our strategy of “reactivating infrastructures” treats buildings not as inert containers but as evolving systems. In Warehouse 3, that system is no longer logistical but cultural. New materials —timber, steel, paper, and food— enter in reversible, non-destructive layers. The future of the building is one of seasonal rhythms, collective use, and adaptive openness. Architecture, here, is not a product but a process — a subtle recalibration revealing what was always already there.
Otaru, Hokkaido, Japan, 2022—
Type
Status
Team
Florian Busch, Sachiko Miyazaki, Joachim Nijs, Reo Shima, Yutaro Osawa, Christian Baumgarten, Sie-Jhih Chen, Mayo Shigemura, Jeng Pheera, Kosuke Yoneyama
Structural Engineering: Kawata Tomonori Structural Engineers (Tomonori Kawata)
Producer: Otaru Creative Plus
Client: Otaru City
Size
GFA: 6,288 m² (+ 4660 m² balconies and roof terrace)
Structure
(New additions in steel, wood, and glass)
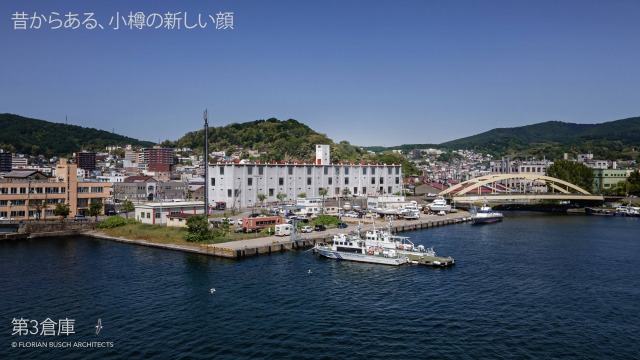
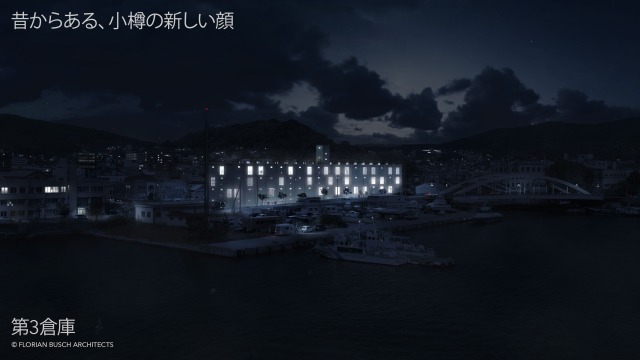
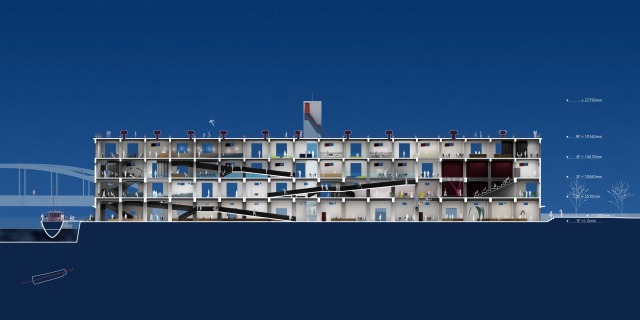
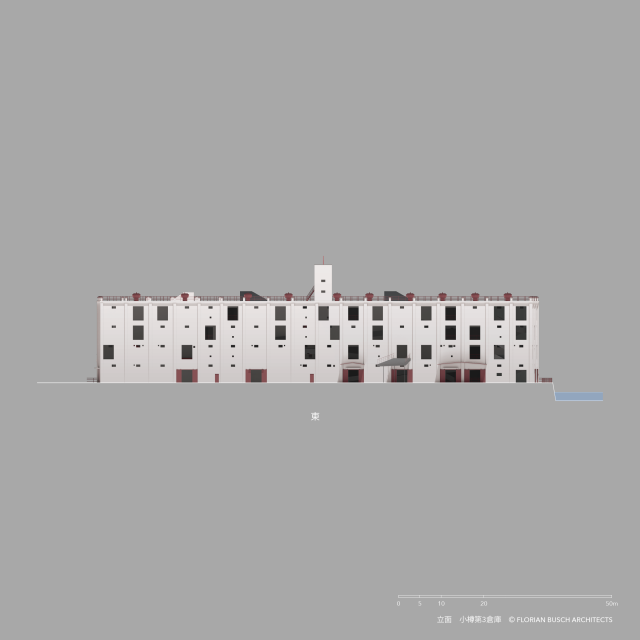
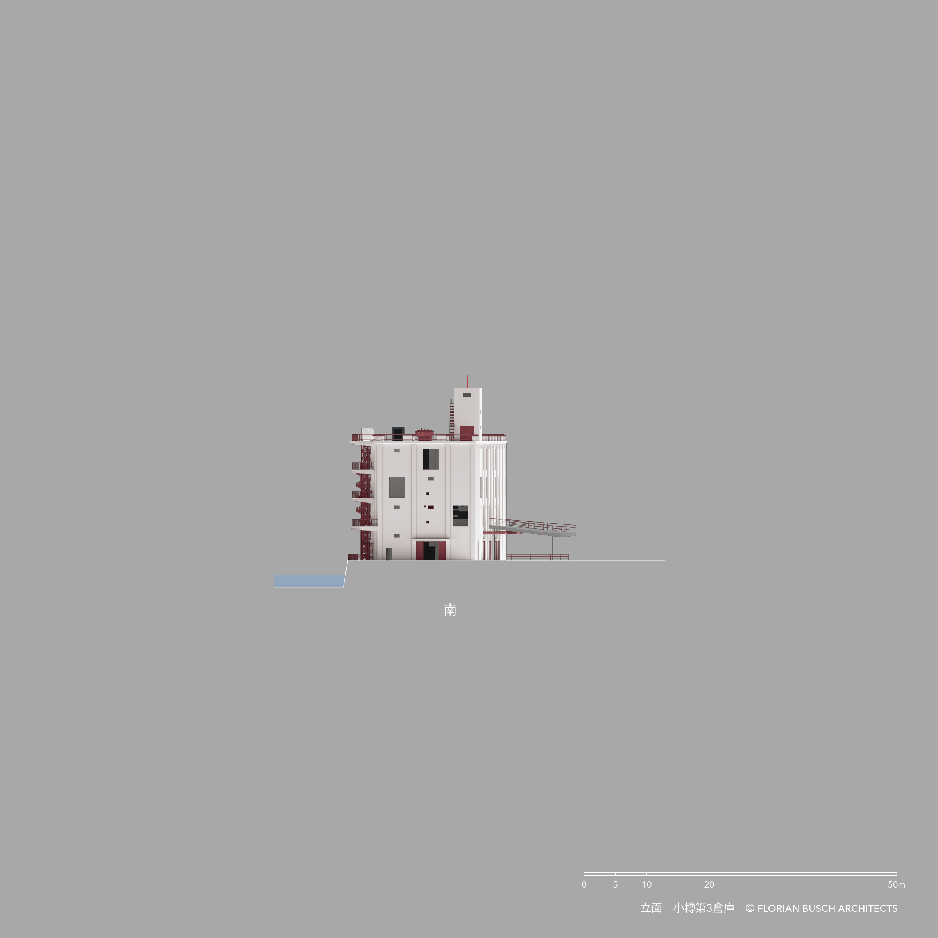
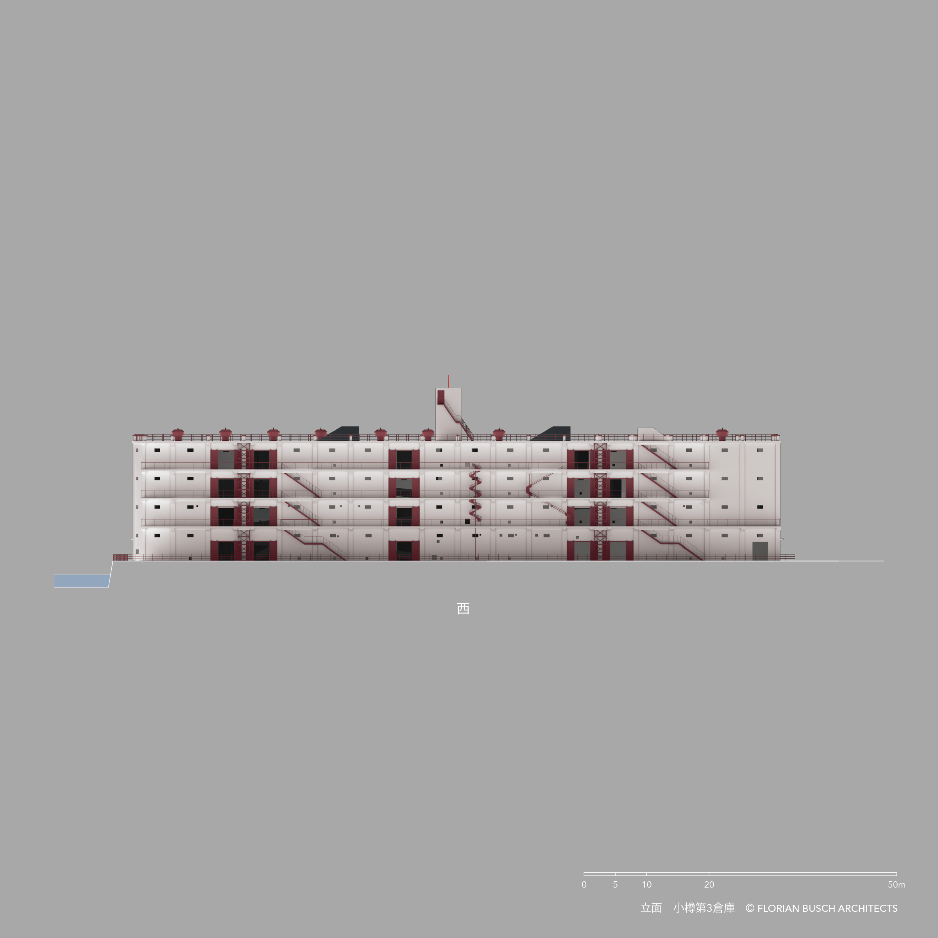
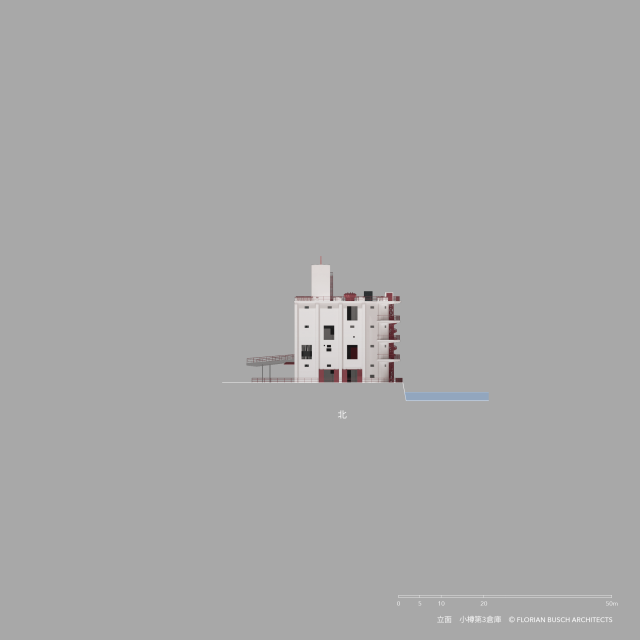
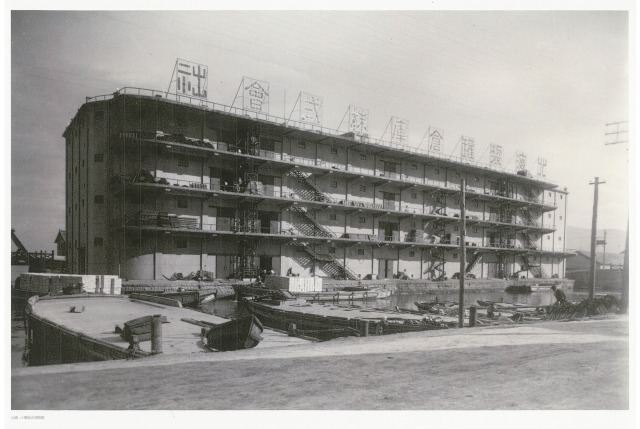
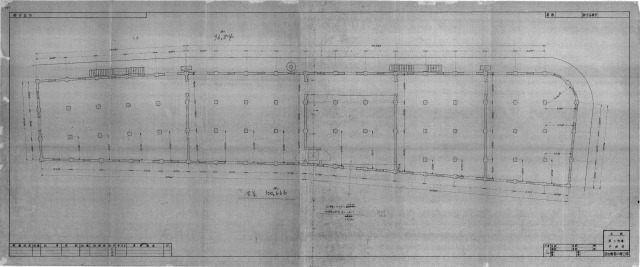
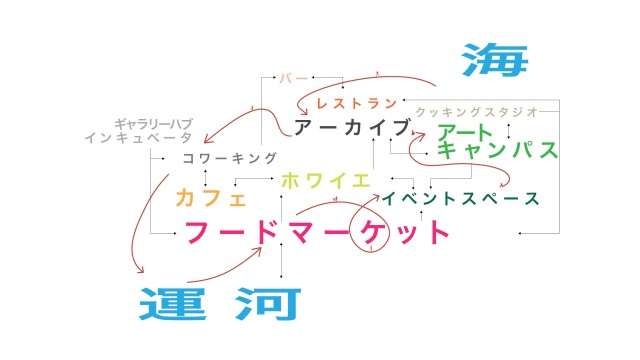
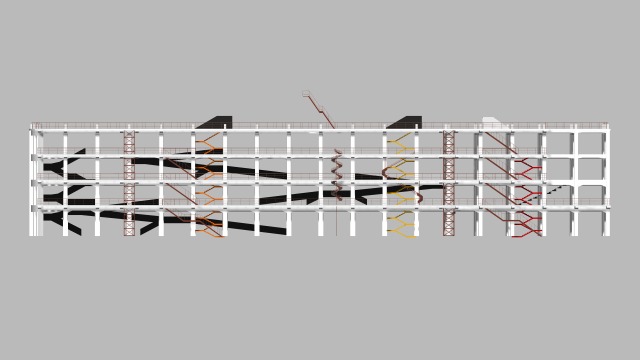
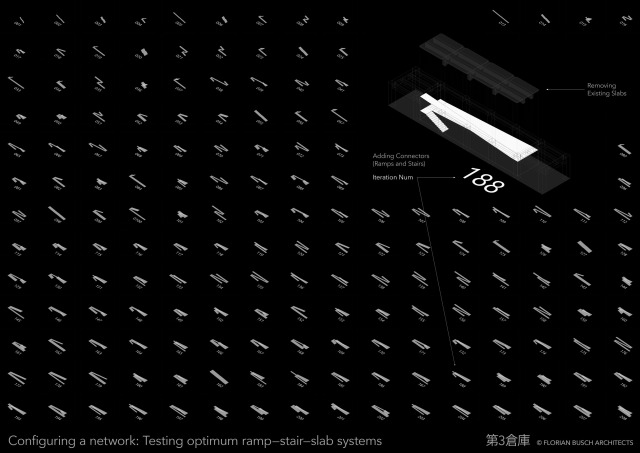
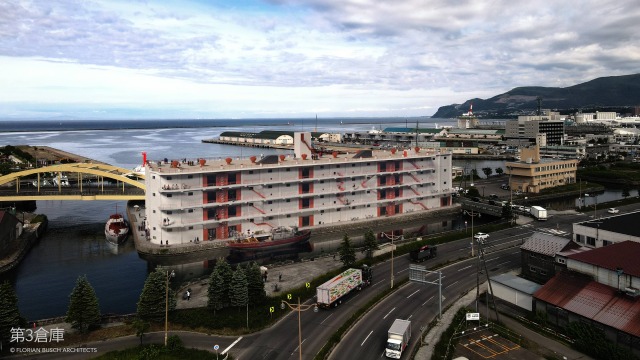
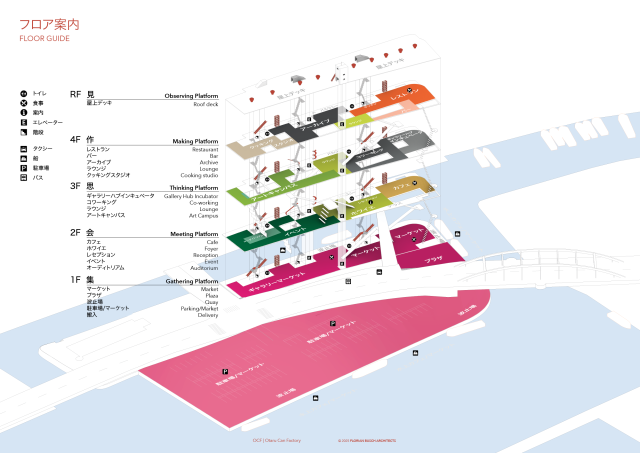
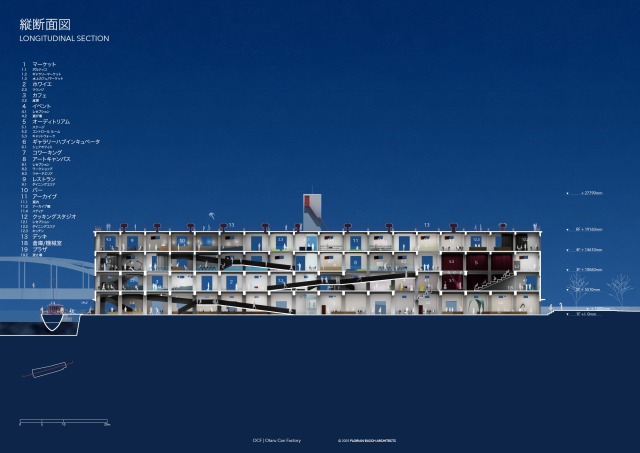
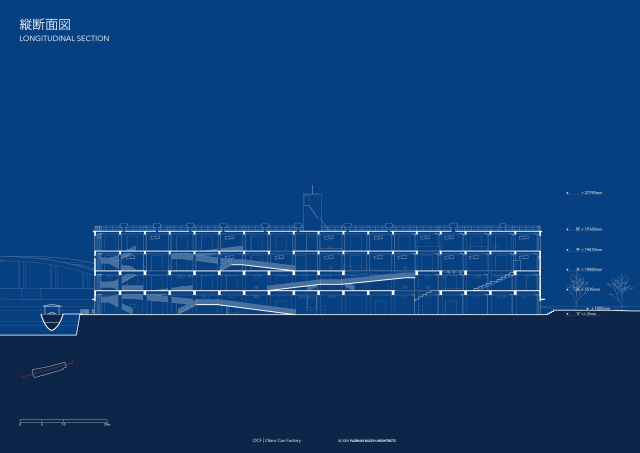
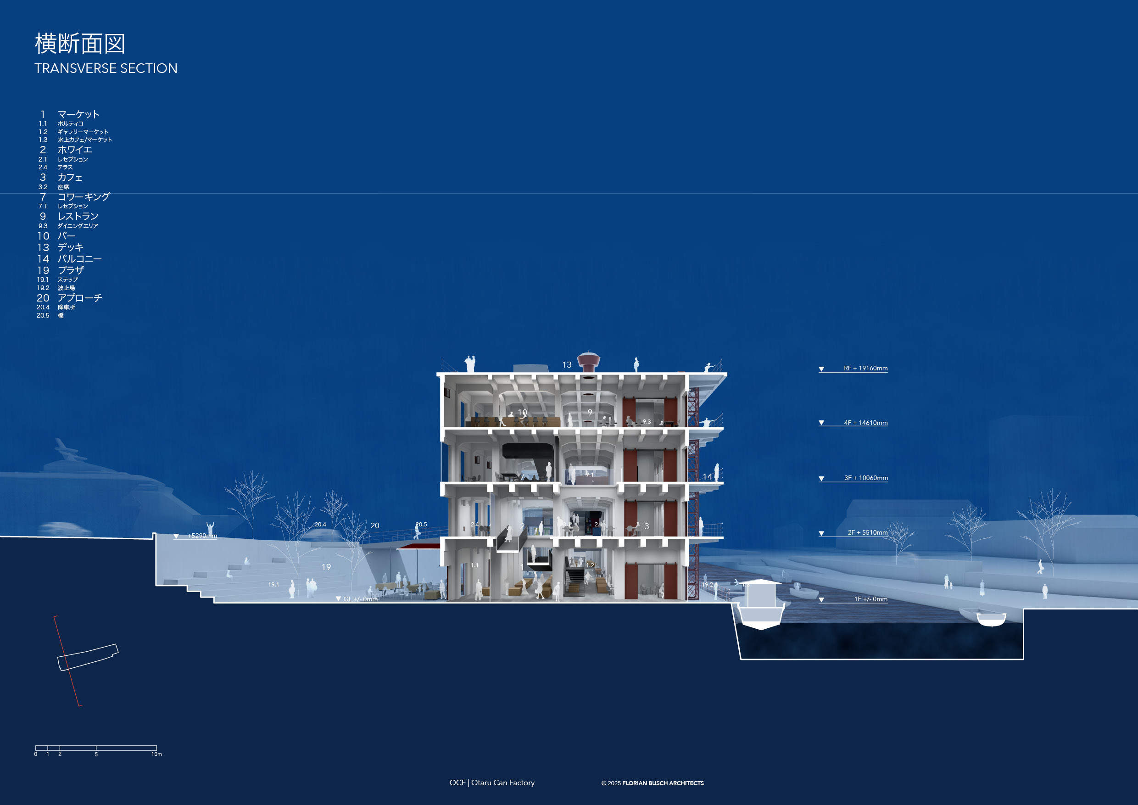
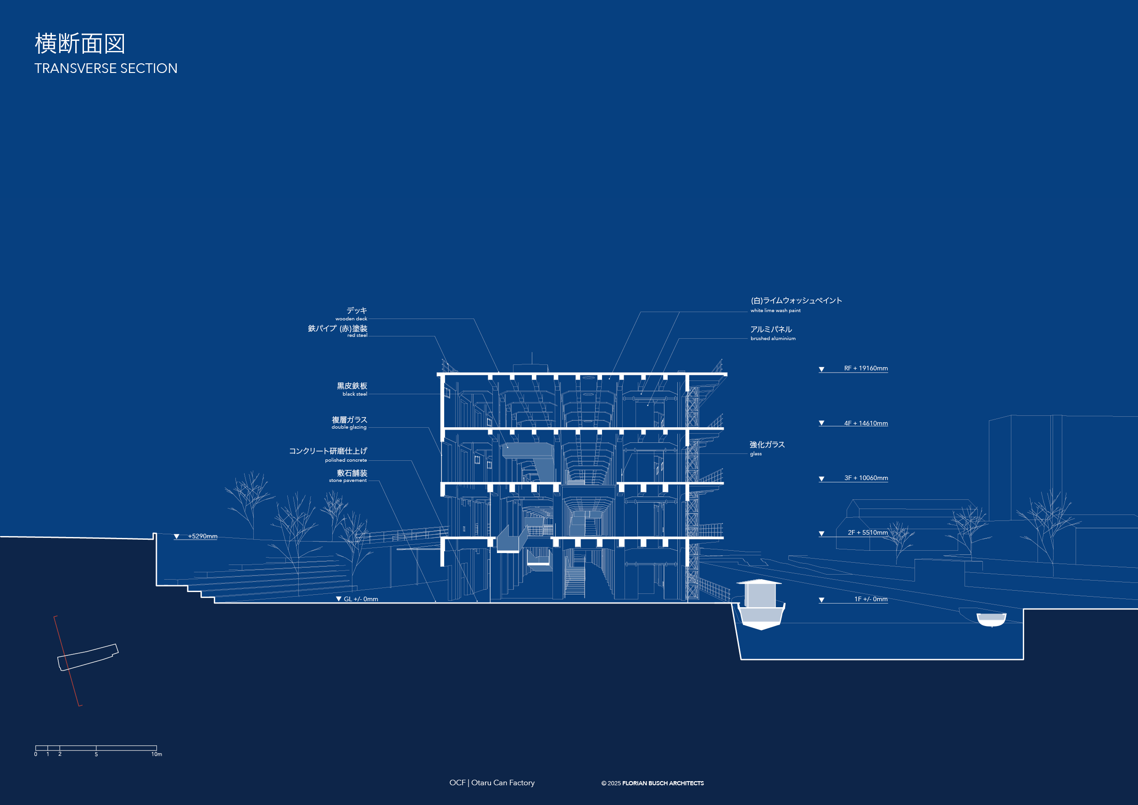
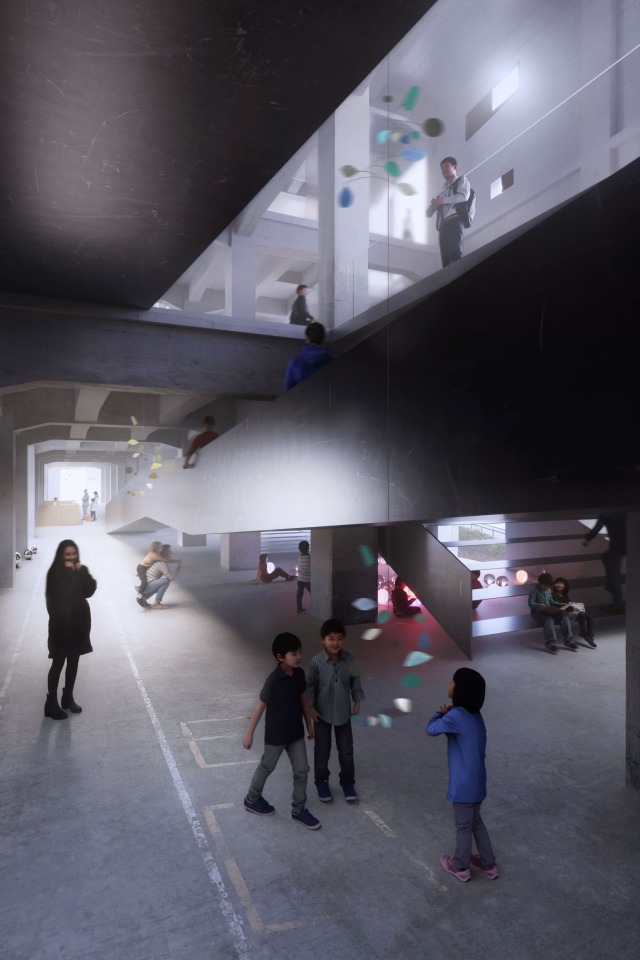
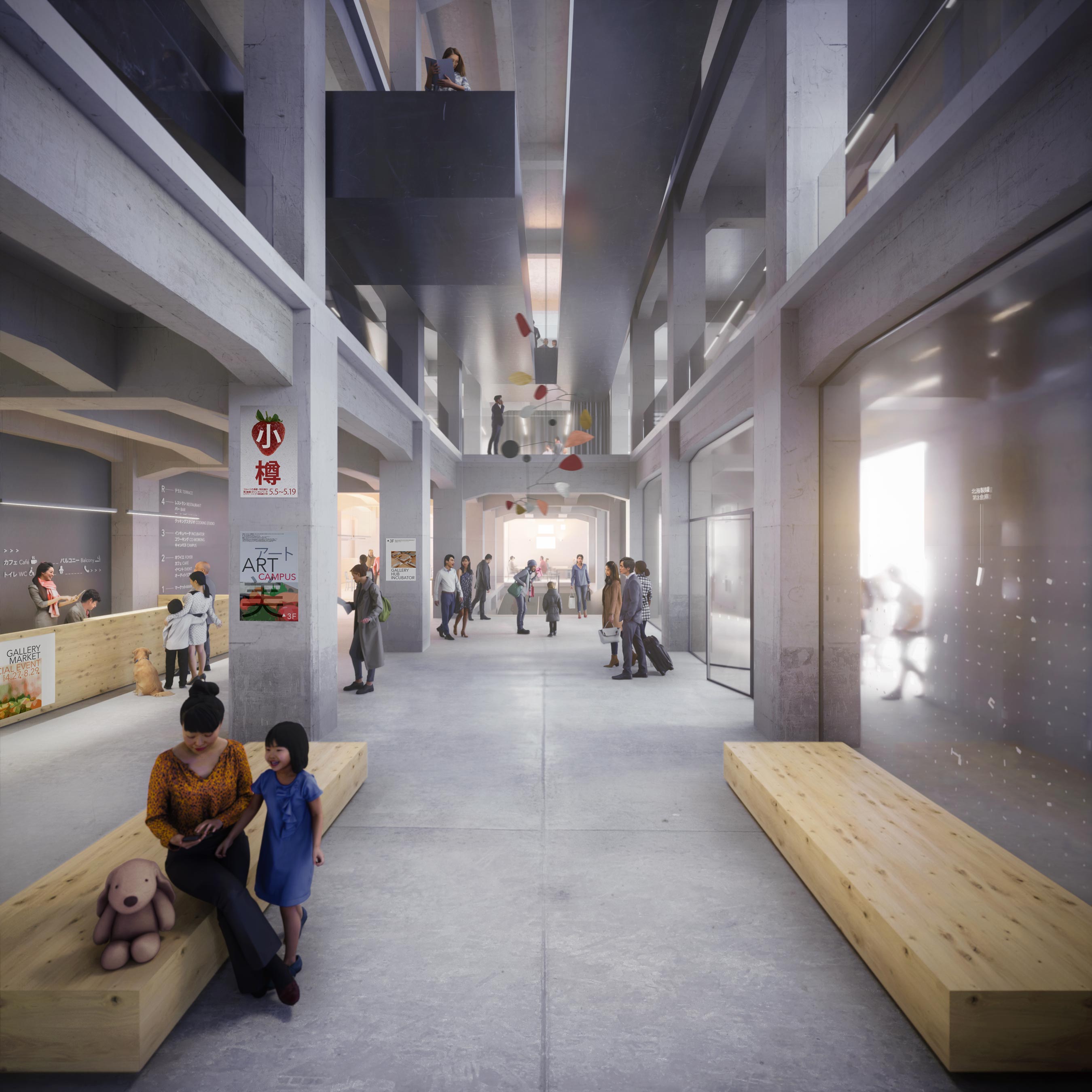
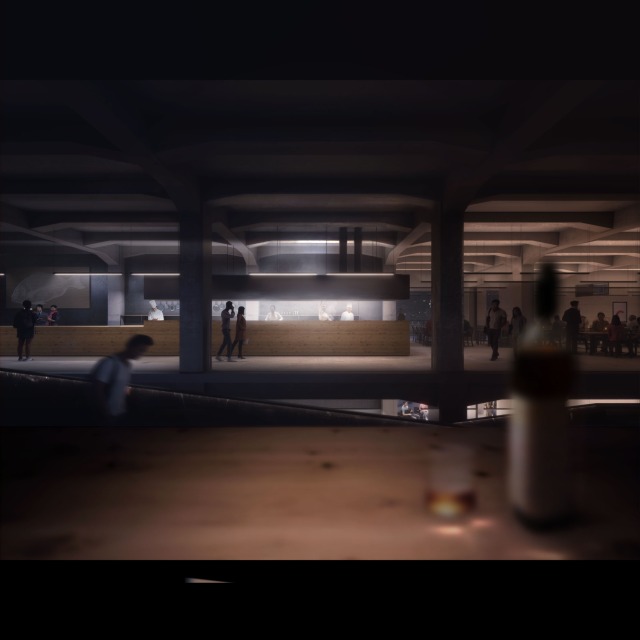
Related Projects:
- Nobori Building, 2021—2023
- Warehouse 3, 2022
- CnP Project, 2018—2020
- Kita Unga Hotels, 2019
- I'T, 2019
- Y Project in Kagurazaka, 2017—2018
- Kiso Town Hall, 2017
- Taichung City Cultural Center, 2013
- Echigo Tsumari Australia House, 2011
- Tokyo Designers Week 2011, 2011
- The Rings of Dubai, 2009
- RG Project, 2009
- Nobori Building, 2021—2023
- Warehouse 3, 2022
- Y Project in Kagurazaka, 2017—2018
- K8, 2014—2015
- Zucca Restaurant, 2012
- RG Project, 2009
- Warehouse 3, 2022
- Museo de Arte de Lima, 2016
- Doshisha University Chapel, 2012
- Daegu Gosan Public Library, 2012
- Warehouse 3, 2022
- Warehouse 3, 2022
- Konzerthaus Nürnberg, 2017
- The Floating Stadium, 2016—2017
- Science Island Kaunas, 2016
- Museo de Arte de Lima, 2016
- Tagacho Community Centre, 2015
- Guggenheim Helsinki, 2014
- Ota Culture Centre, 2014
- Izu Centre for the Traditional Performing Arts, 2013
- Doshisha University Chapel, 2012
- Haus der Zukunft Berlin, 2012
- The Rings of Dubai, 2009
