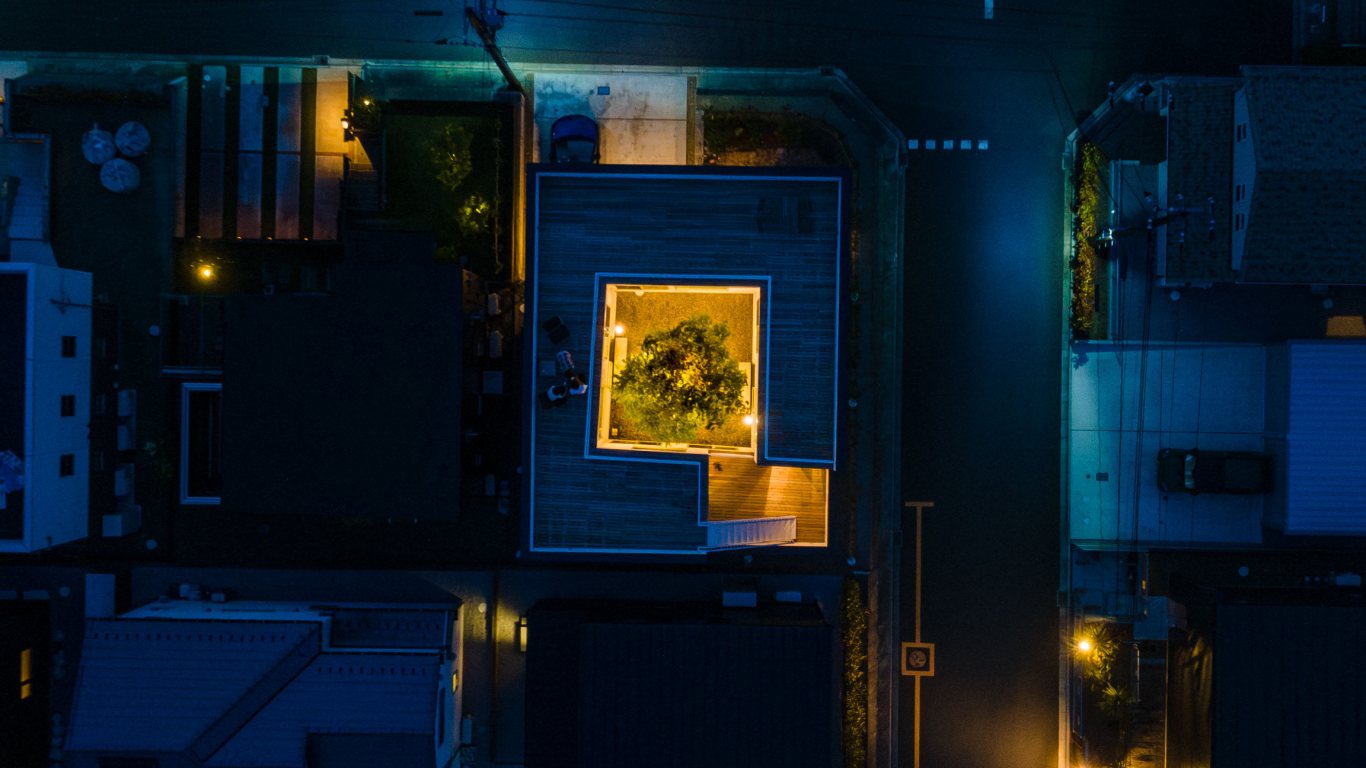House in Nagatadai
Nagatadai, Hanno, Saitama Prefecture, Japan, 2021—2023
The client, one of Japan’s largest developers, approached FBA with the request to build the first of hopefully many houses based on our Prototype for Suburbia built ten years ago.
GREY-GREEN ECOTONE
Not the typical “suburbia”, the site is in an ecotone: 40 km northwest of central Tokyo, “Grey” (the conurbation of Tokyo and its surroundings) meets “Green” (the beginnings of inland Japan’s barely touched mountain ranges). The proximity to the mountains and the good train connections (Ikebukuro is less than 40 minutes away) has made Hanno one of the few cities in Japan where the population is increasing, not decreasing.
But here, too, the suburban dilemma we illustrated a decade ago persists:
And so goes the cycle of the Grey devouring the Green. Building in this ecotone seems to demand: Can we slow or even reverse the trend and bring green into the Grey?
50% ≠ 50%
The plot is strikingly similar to the one where we built the prototype in 2012. Since the development area was on a rather steep terrain, the masterplan carved roads into the land, and subsequently driveways into each parcel. As a result, the site is one and a half metres above the streets around it, access predetermined by the “built-in” driveway in the north.
The maximum building coverage is 50% of the site. Instead of the usual reaction in form of a house surrounded by leftover space, we are looking at the “50%” differently: Moving the perimeter of the building towards the boundary whilst staying within the maximum allowable footprint is opening up drastically different possibilities.
GREEN VOID
What appears to be a large cube perched on the land is in fact two U-shaped volumes stacked on top of each other. The large cantilever over the driveway reveals the core of the house: a void — filled with green. Around this inner garden the interior spaces flow continuously on ambiguous levels of varying heights.
At street and driveway level, the entrance area is an extension of the land-cut. A few steps up begins the living zone: music and play areas flow into kitchen, dining, living a half level higher, which further extend into lounge and study another half level up. On both levels, the far ends of these fluid zones are more private: bath and sleeping.
The opening at the southeastern corner is a terrace with stairs to the roof garden. Throning above the sea of houses around us opens up impressive views of the mountain range in the distance.
MICRO-CLIMATE
The inner void creates a micro climate. Large windows facing the inner garden capture the sunlight from the south, east, and west, seasonally filtered through the deciduous tree in the centre. Alternating the orientation of the two U-shaped levels’ open ends allows for air to flow through the inner garden in moderated breezes. Natural ventilation drastically reduces the cooling load during the area’s notoriously hot summers.
CONNECTED
As the leftover spaces around the house are minimised, a “real” garden becomes part of the everyday life. The proximity of the neighbours is forgotten. The inside extends to include the outside. Although the “official” floor area is merely similar to most neighbours, the house feels noticeably larger. Our daily lives are no longer confined to an isolated house but connected to the environment around us.
LIVING ENVIRONMENTS
The opportunities are obvious. Following the simple gestures we propose, masterplans for future developments could achieve much more: When eventually the still remaining gaps, which are but mere artefacts from building regulations stipulating setbacks, are conquered, the midterm development might be a move from “detached houses” to “living environments.”
Nagatadai, Hanno, Saitama Prefecture, Japan, 2021—2023
Type
Status
Team
Florian Busch, Sachiko Miyazaki, Mayo Shigemura, Kosuke Yoneyama
Structural Engineering: Kawata Tomonori Structural Engineers (Tomonori Kawata)
Contractor: Moroi Koumuten
Client: Seibu Realty Solutions
Size
GFA: 144 m²
Balcony: 11 m²
Roof Terrace: 67 m²
Structure
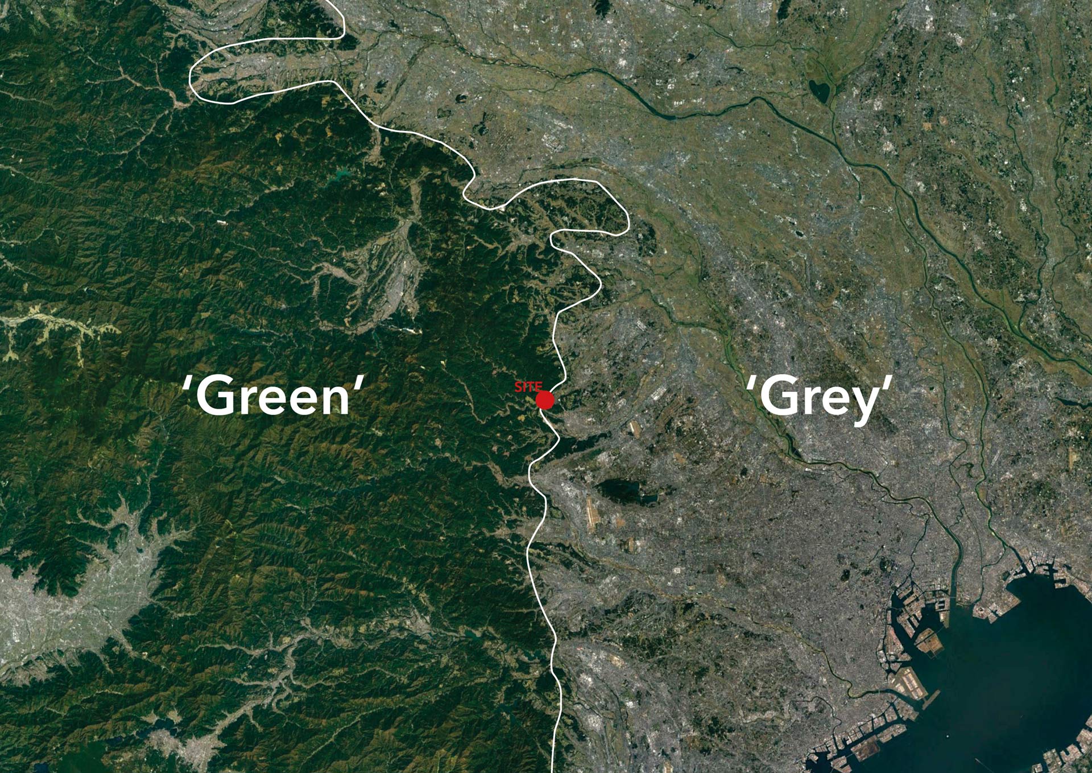
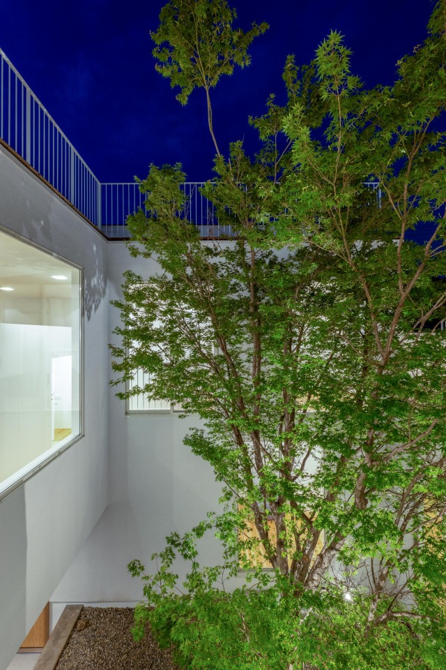
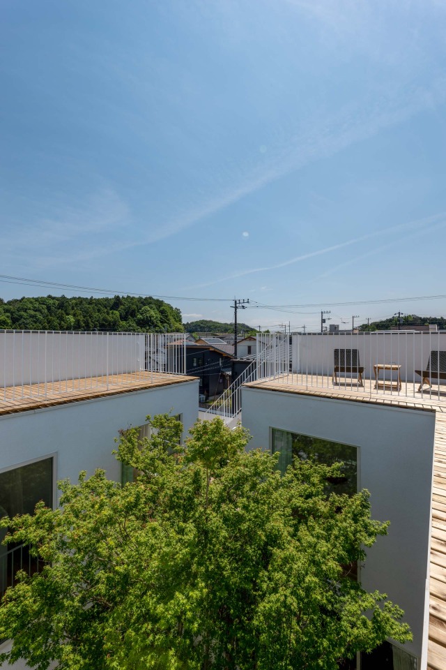
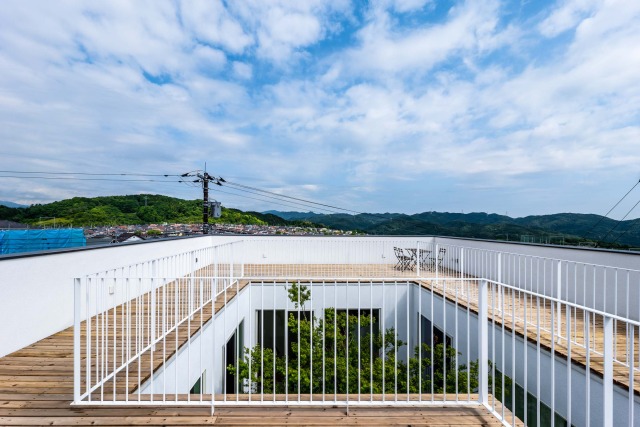
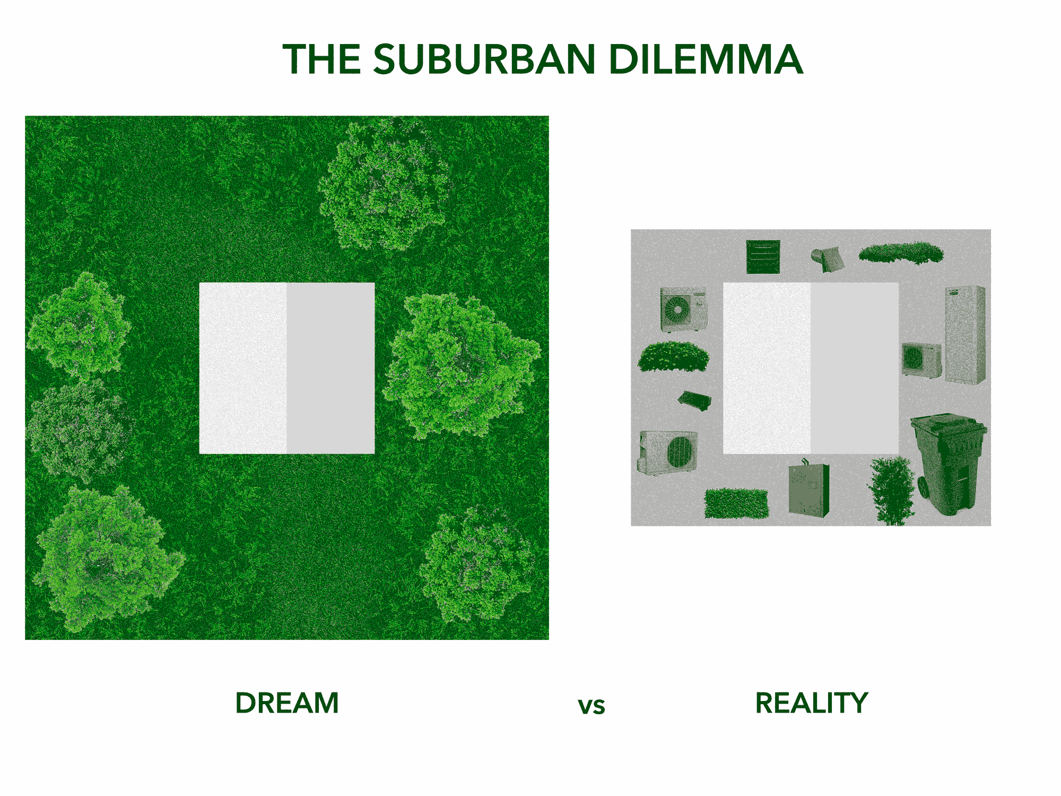
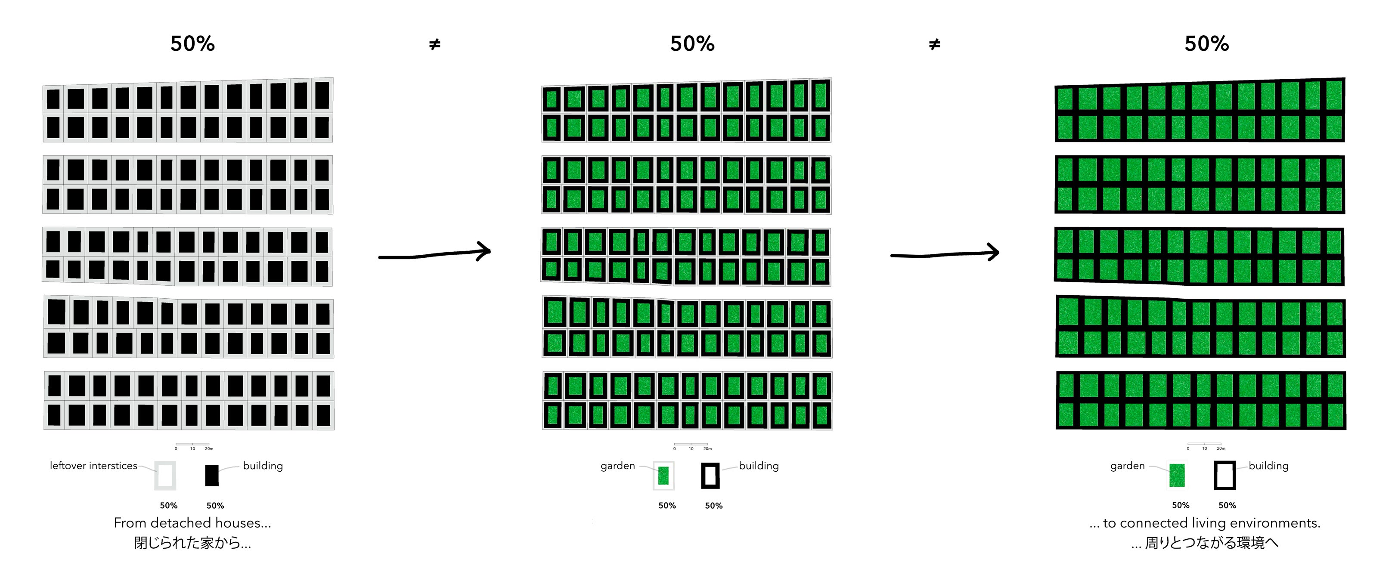
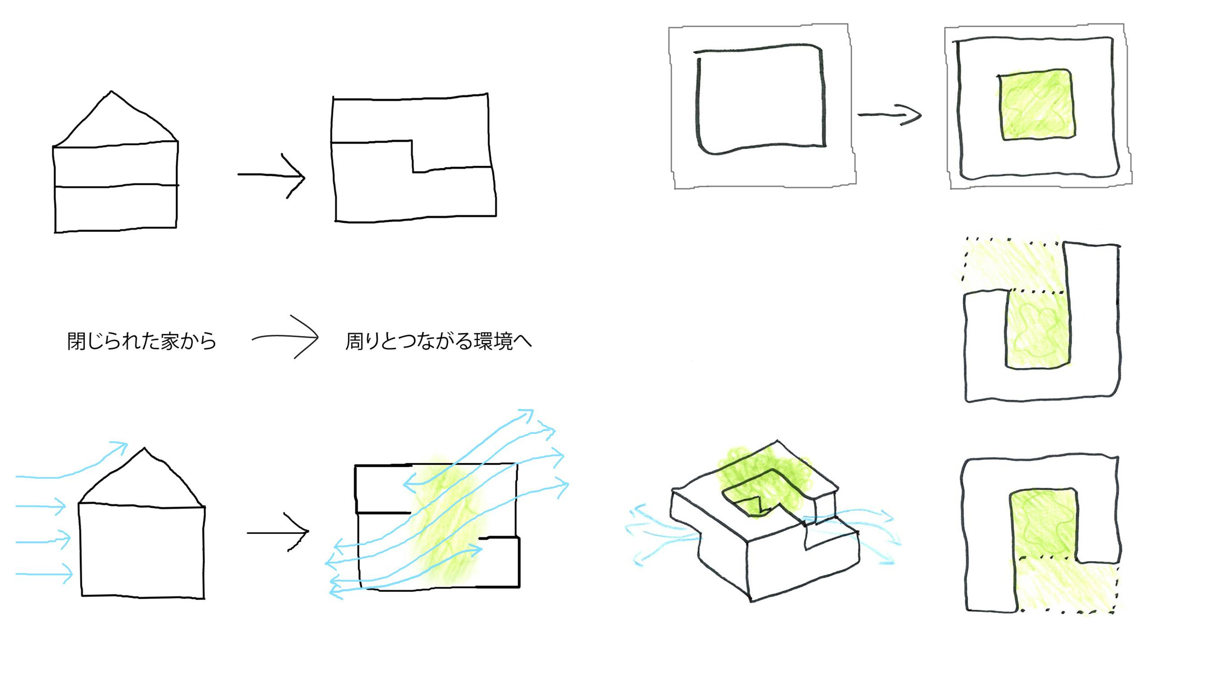
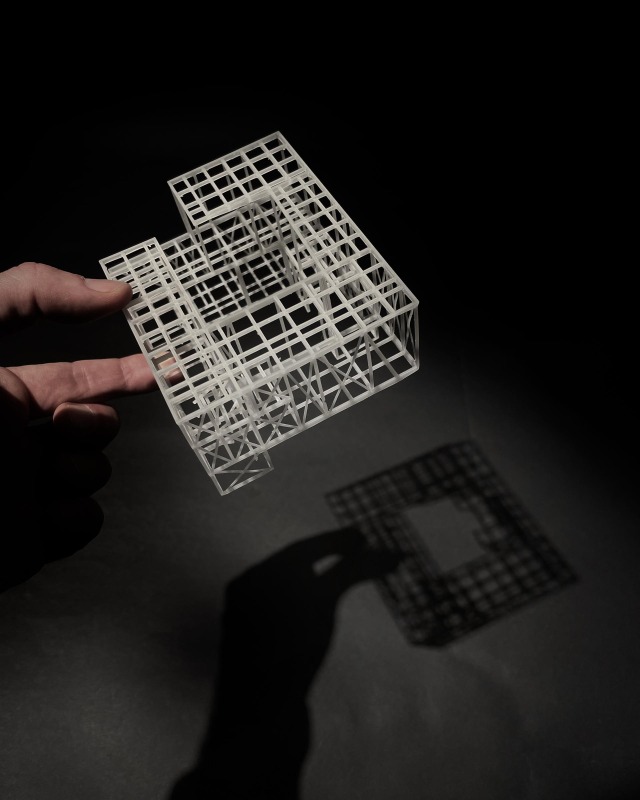
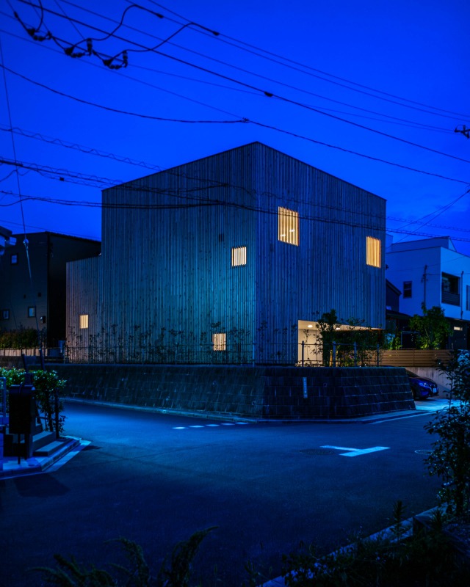
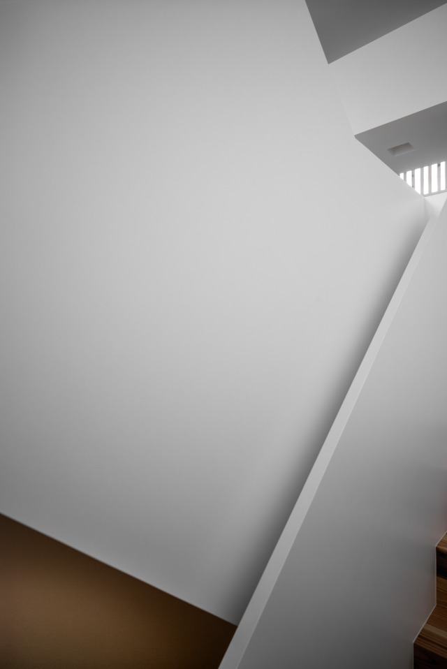
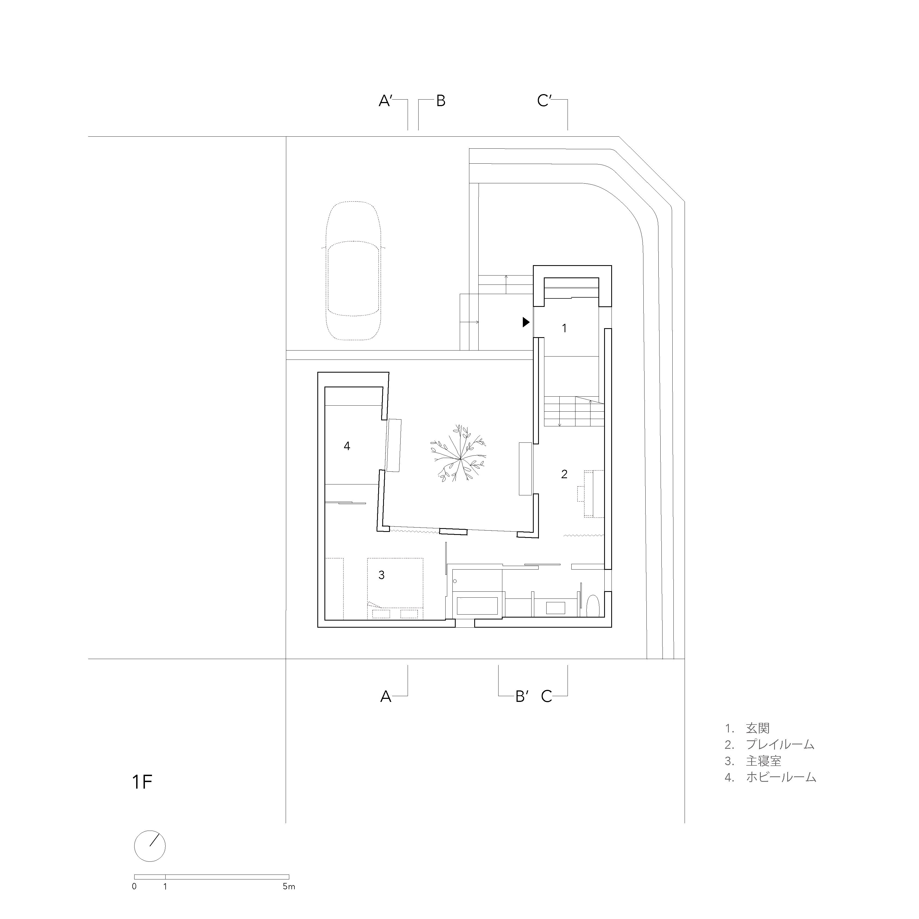
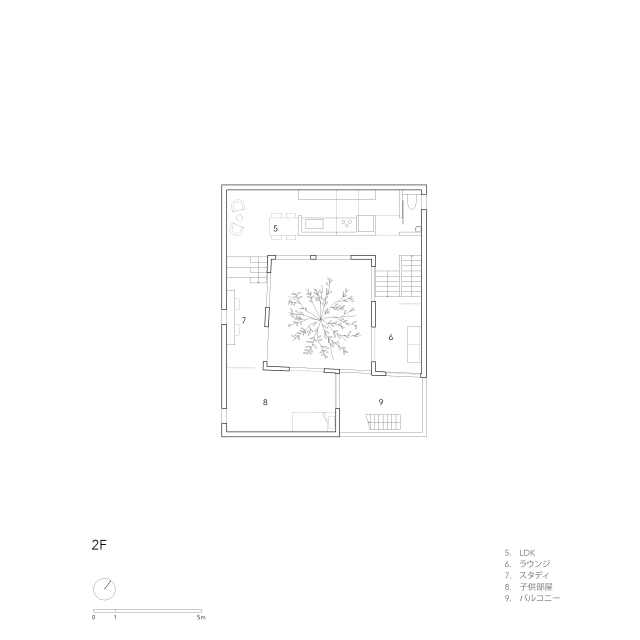
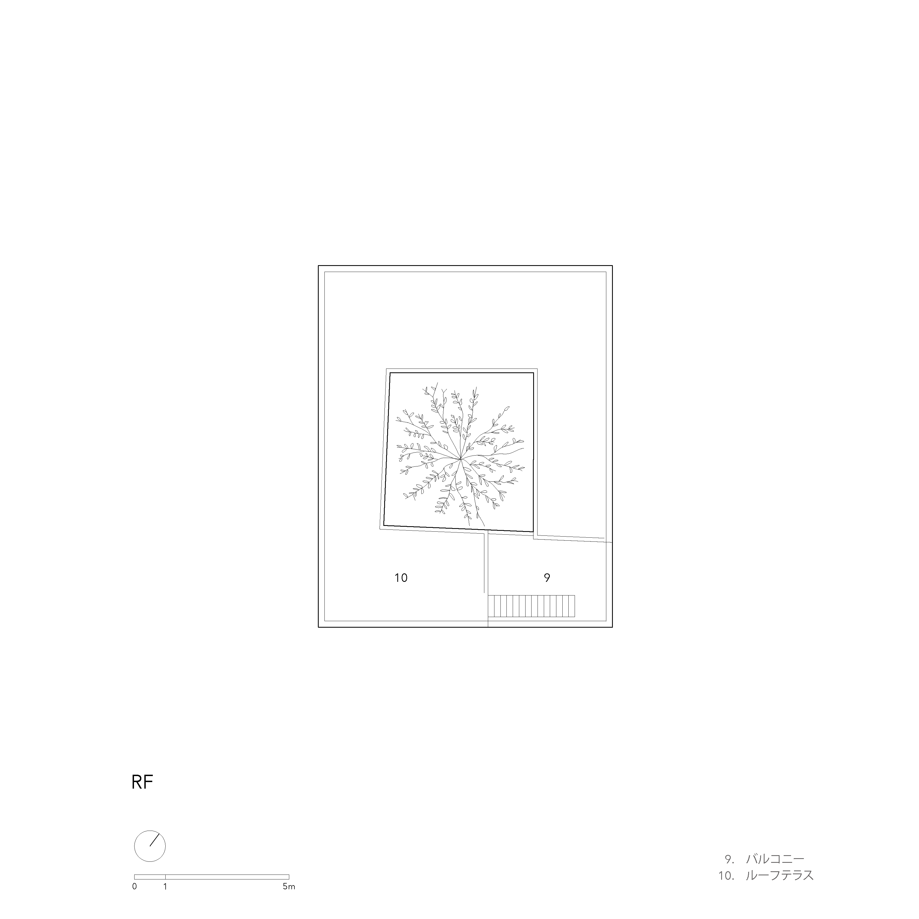
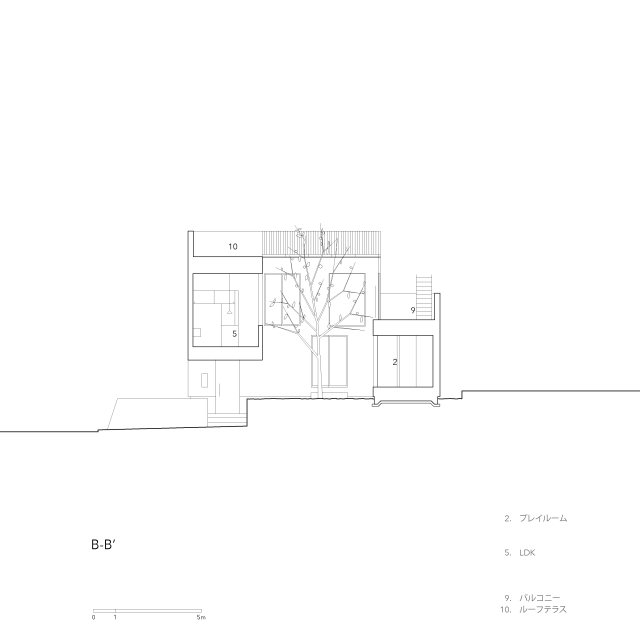
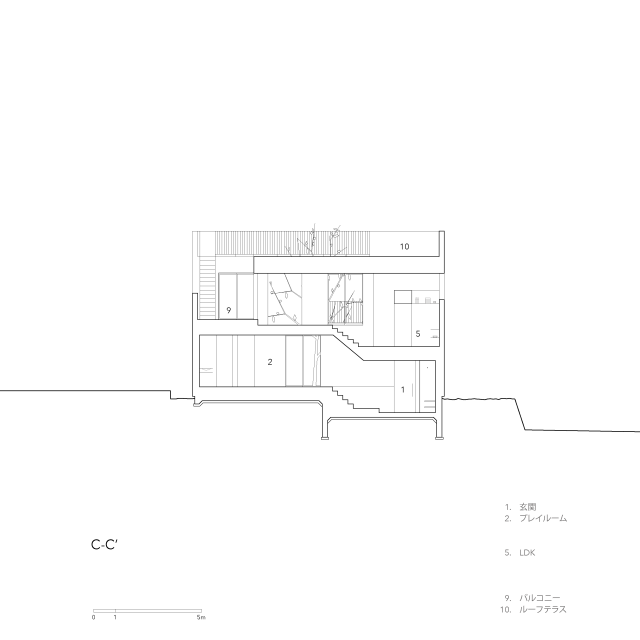
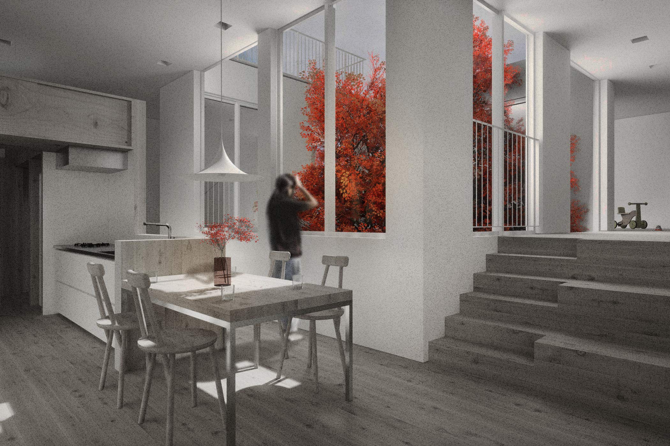
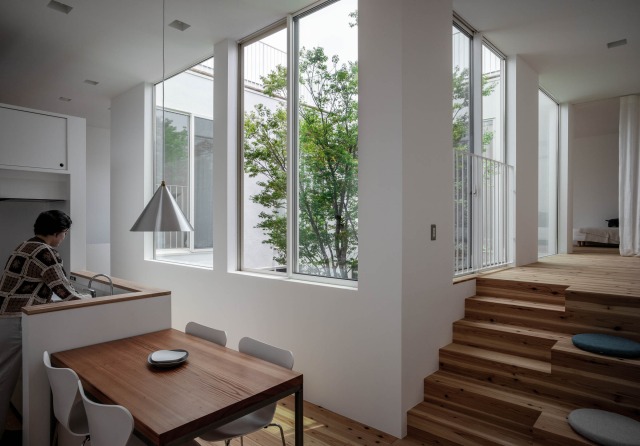
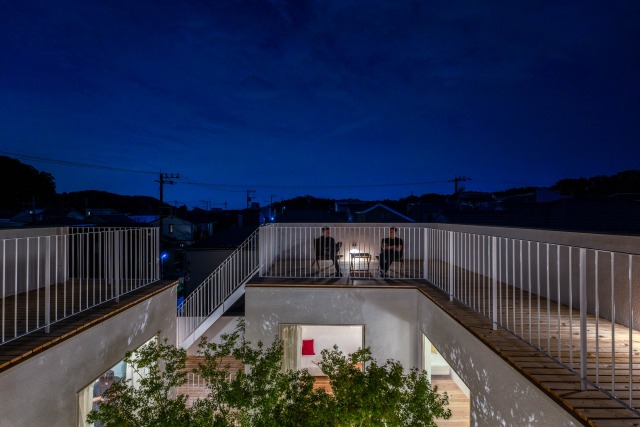
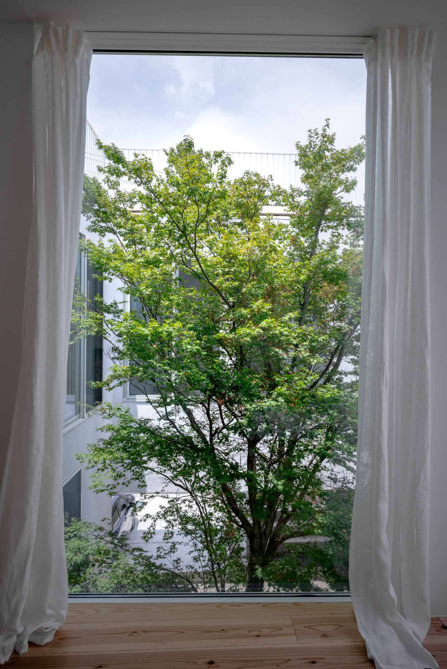
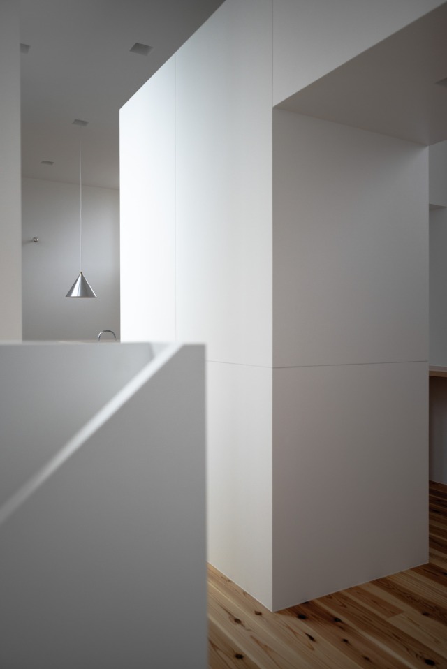
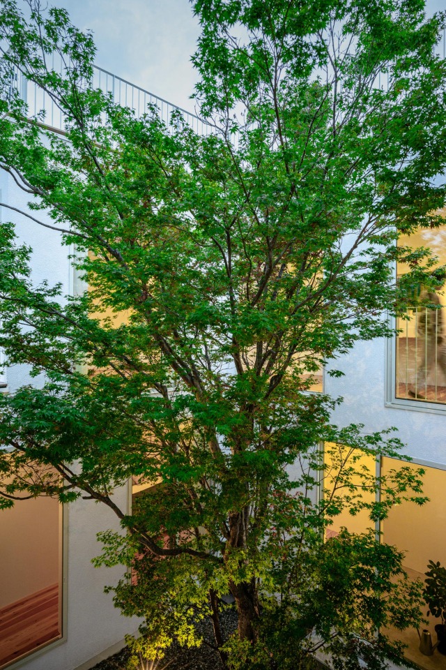
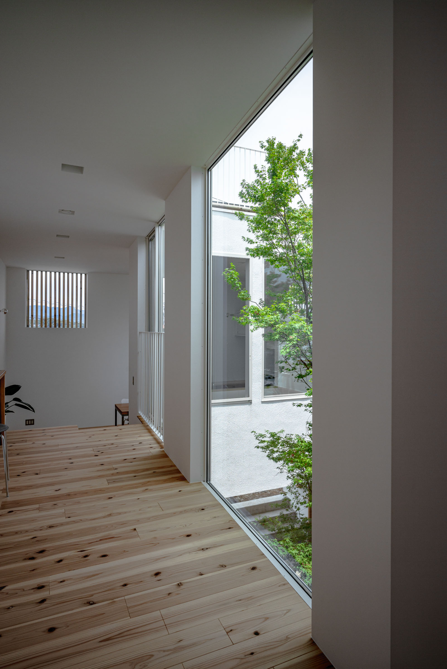

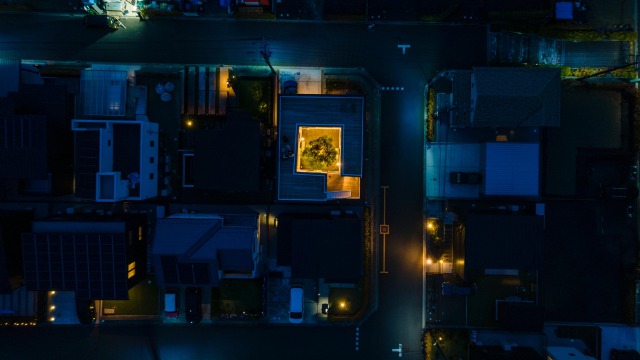
publications
Related Projects:
- Villa T, 2021—2025
- House W in Nakafurano, 2022—2024
- House of Voids, 2022—2024
- House in Sanbancho, 2023—2024
- Nobori Building, 2021—2023
- House I in Arishima, 2020—2023
- House in Nagatadai, 2021—2023
- I House in Izu-Kogen, 2019—2021
- Hirafu Creekside, 2021
- House in the Forest, 2017—2020
- Y Project in Kagurazaka, 2017—2018
- K House in Niseko, 2015—2017
- S House in Chiba, 2011—2015
- Our Private Sky, 2013
- L House in Hirafu, 2010—2013
- BL Project, 2012
- ‘A’ House in Kisami, 2009—2012
- House that opens up to its inside, 2011—2012
- House in Takadanobaba, 2010—2011
- F&F Project, 2011
- House on the Slopes, 2011
- Toké 7, 2010
- Two Roofs in the Snow, 2009—2010
- House in Karuizawa, 2009
- RG Project, 2009
