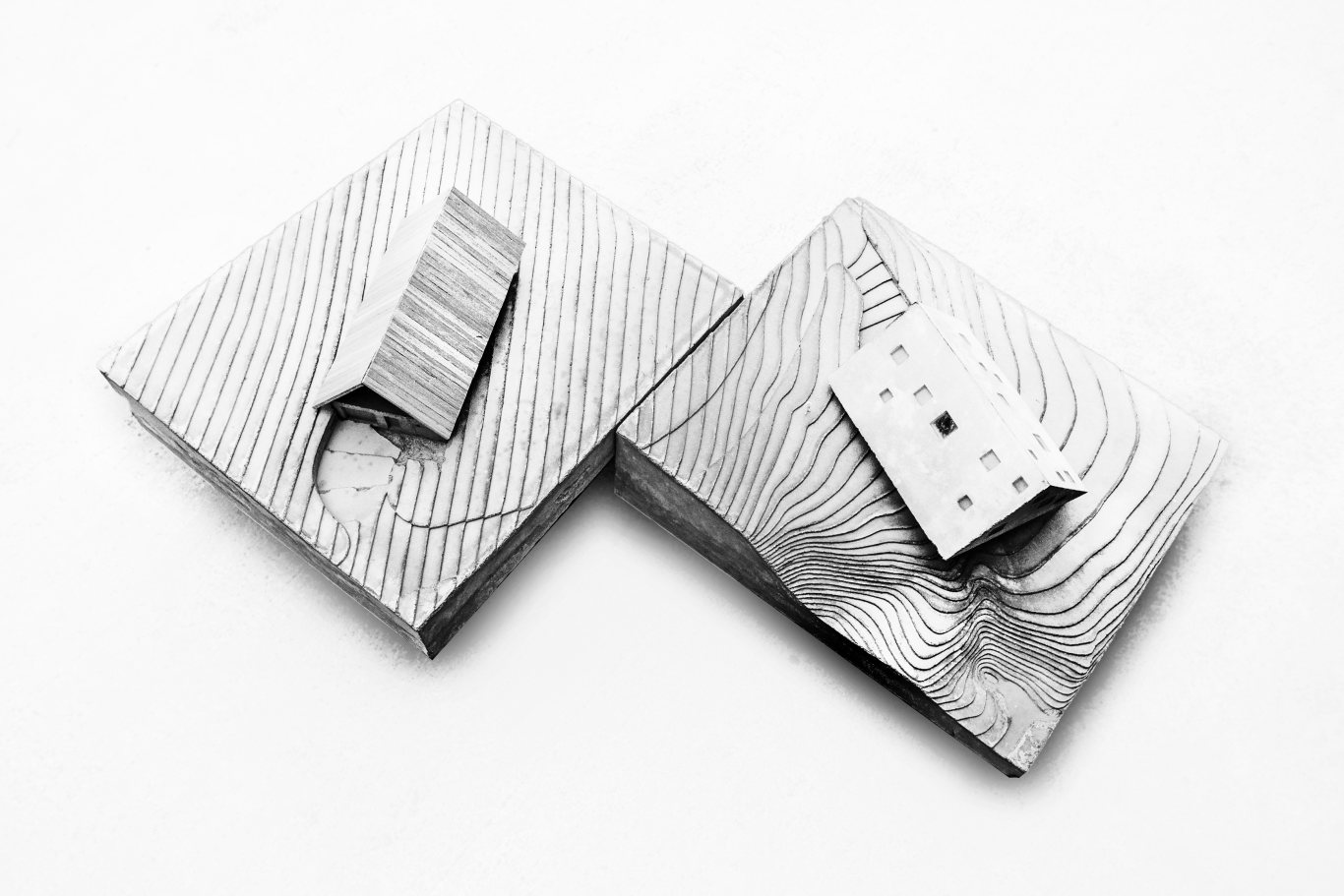Two Roofs in the Snow
Niseko, Hokkaido, Japan, 2009—2010
Two young families, friends for many years, approached FBA with a request to design two similar, yet distinct houses in a pristine setting with several metres of snow for most of the year and a beautiful summer in between. The one point in their common brief not up for discussion was a pronounced pitched roof. FBA proposed two essentially different concepts of living with a simple roof.
For one, the roof is a large, heavy mass lifted from the ground; for the other, the roof is like a thin hat sitting on top of what appears like a massive, carved-out rock protruding from the slightly sloping site. In both cases, the massive volumes house all sleeping quarters; their respective open spaces become communal living and dining areas.
The stark contrast brought about by the seasons gives each house a character entirely different from its counterpart. The simple roof geometry, an archetypal expression of human dwelling, exposes an old-new luxury of essence: Living in and with the landscape.
Niseko, Hokkaido, Japan, 2009—2010
Type
Status
Team
Florian Busch, Sachiko Miyazaki, Tomoyuki Sudo, Nao Yasui, Holger Pausch (Intern)
Structural Engineering: OAK (Masato Araya, Tetsuro Adachi)
Environmental Engineering: OAK (Hiroyuki Yamada, Natsumi Tsuchiya)
Size
GFA: 293 m² (A)
GFA: 311 m² (B)
Structure
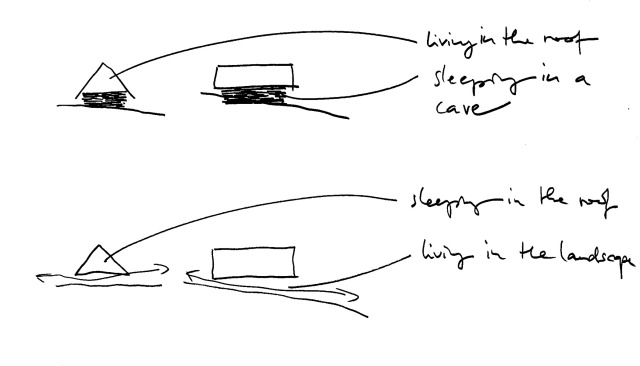
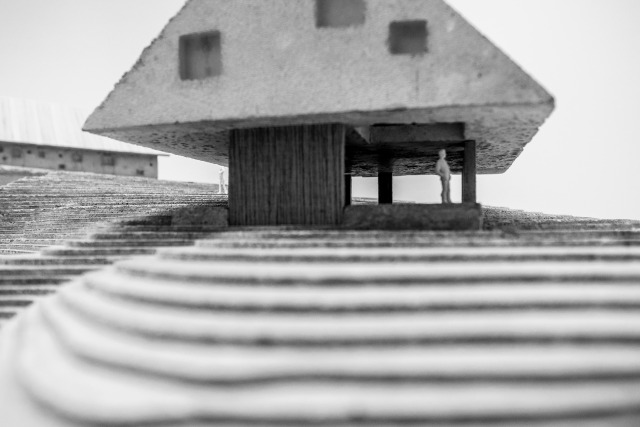
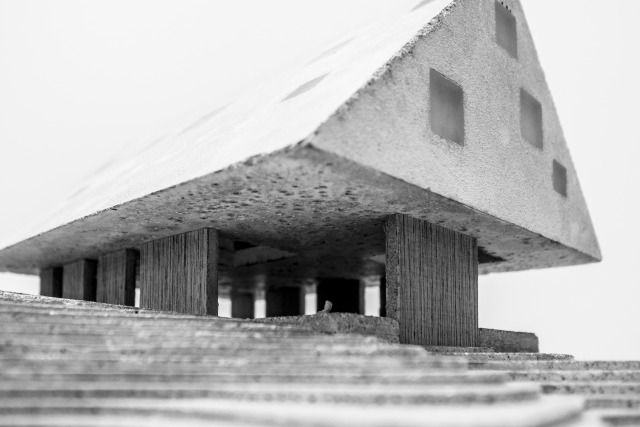
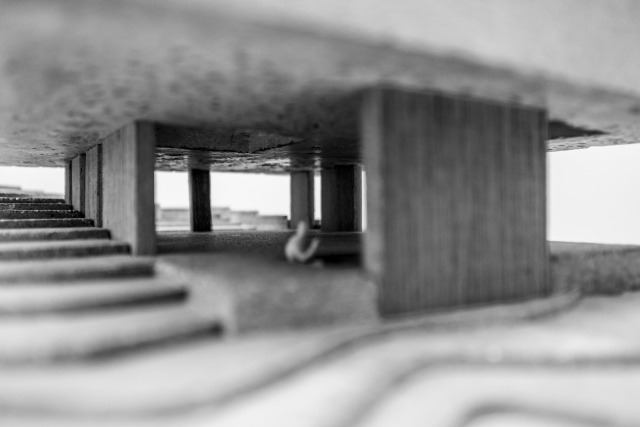
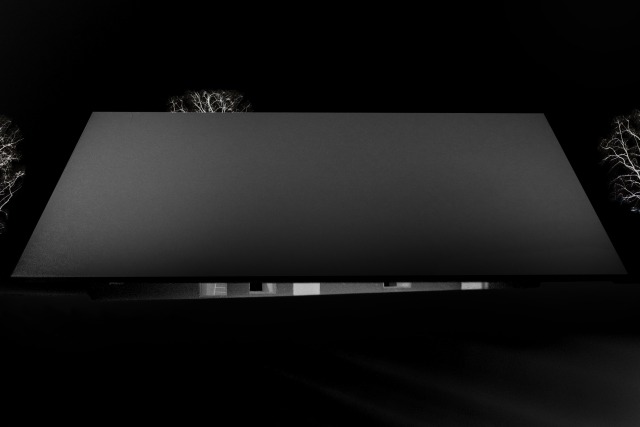
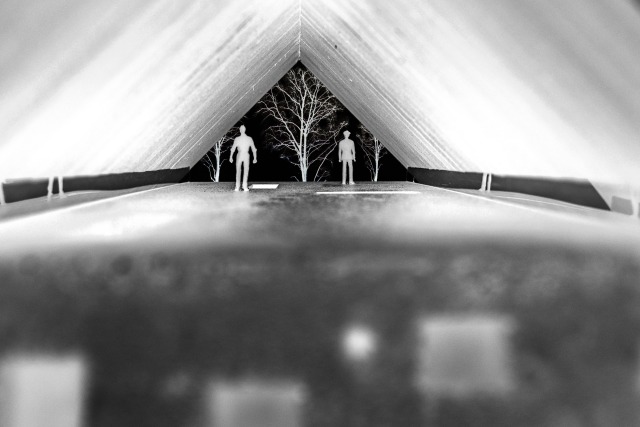
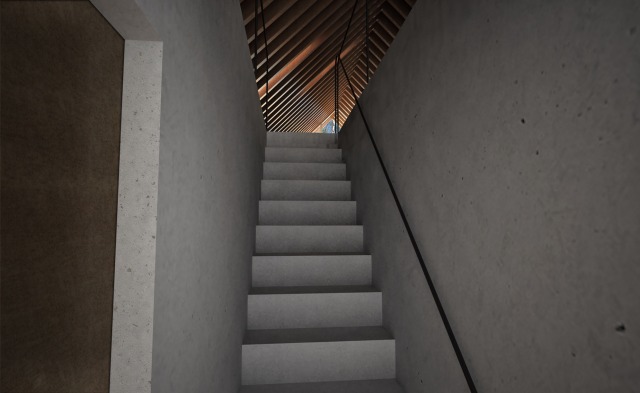
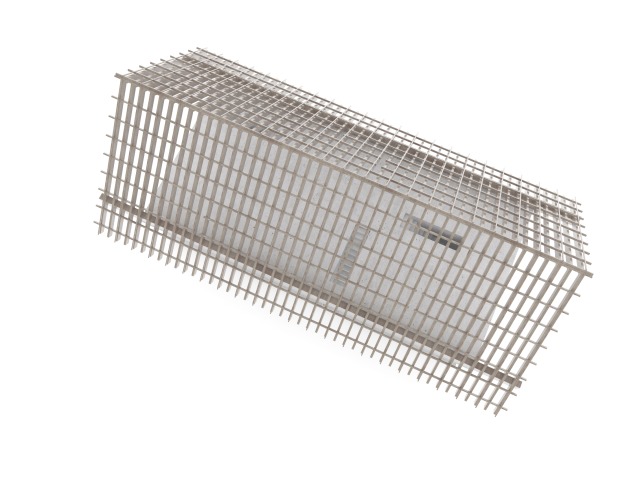
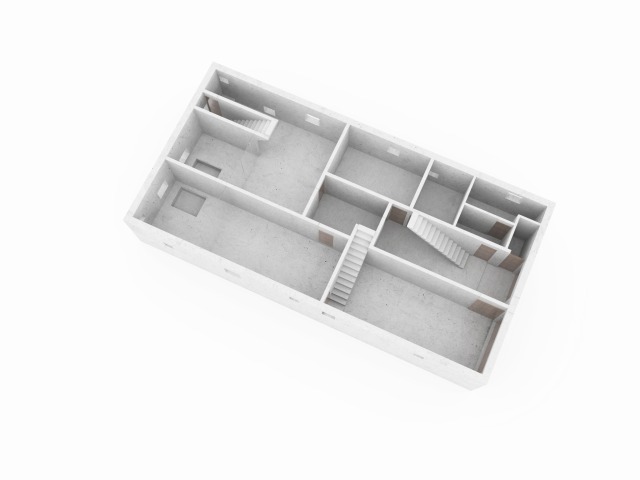
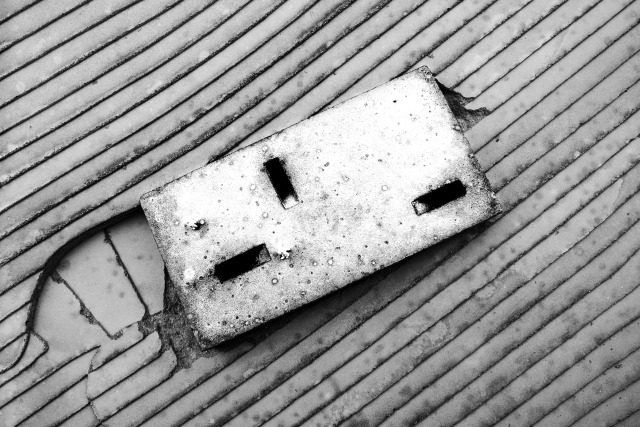
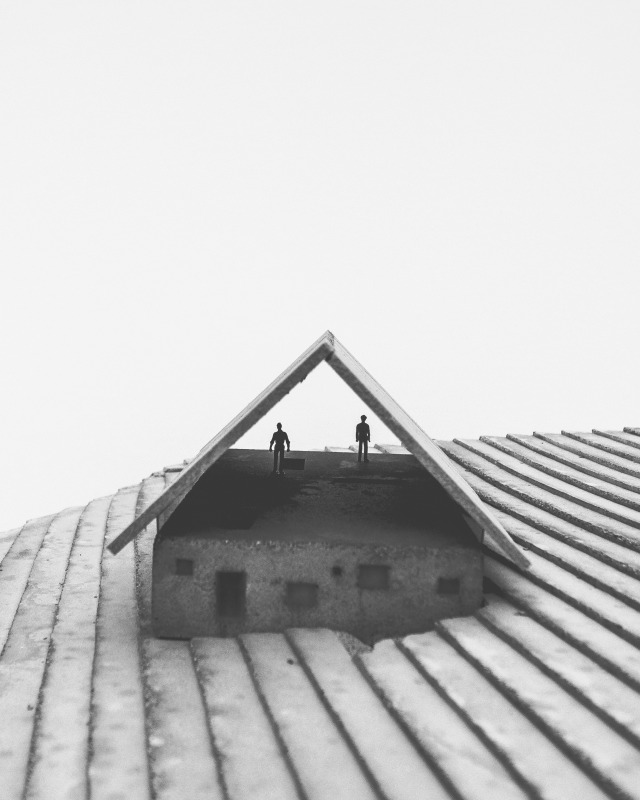
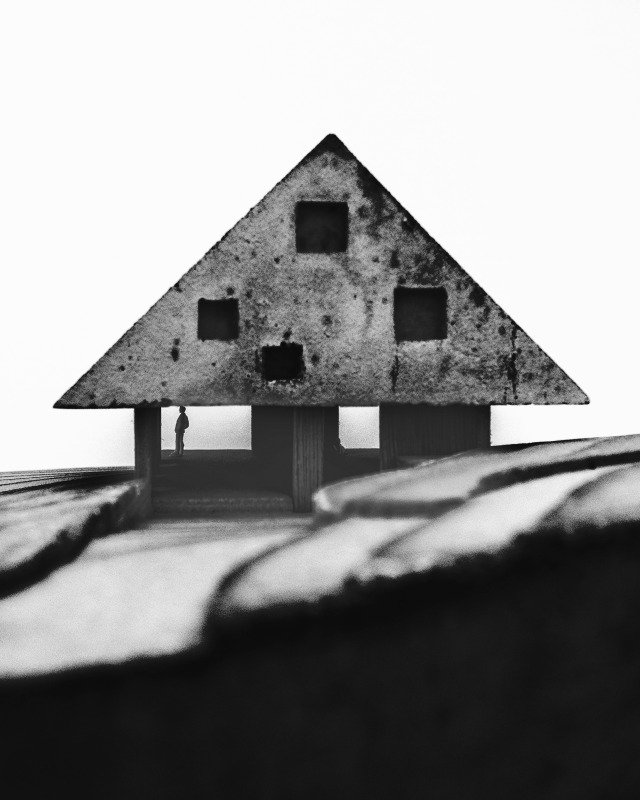
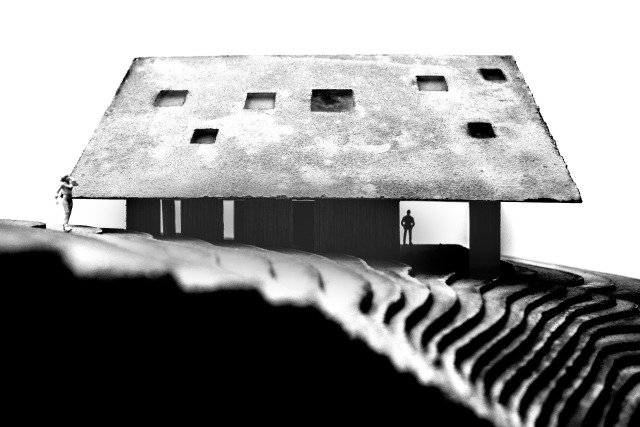
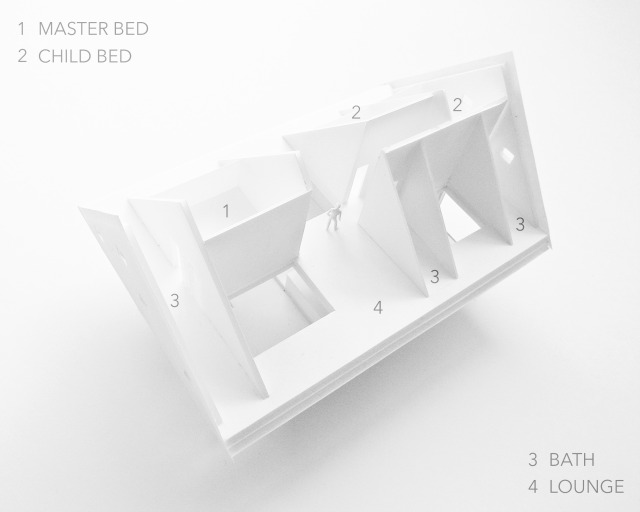
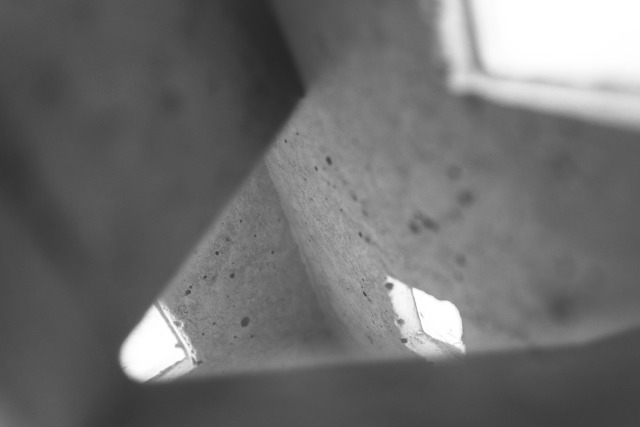
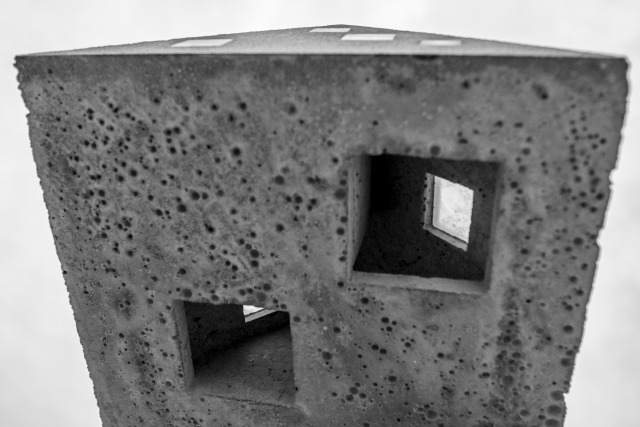
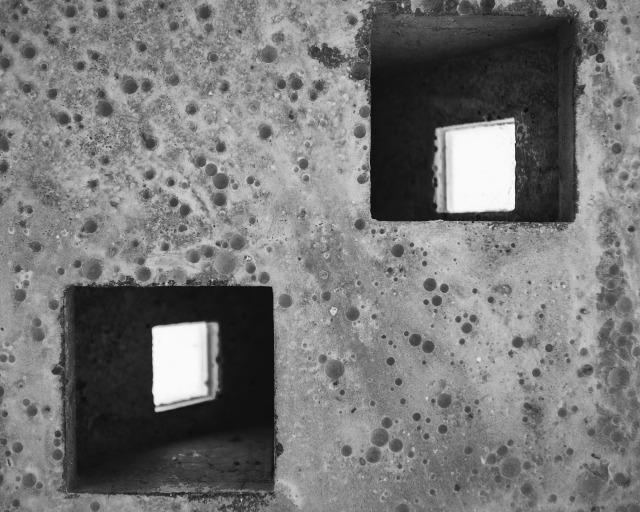
Related Projects:
- Villa T, 2021—2025
- House W in Nakafurano, 2022—2024
- House of Voids, 2022—2024
- House in Sanbancho, 2023—2024
- Nobori Building, 2021—2023
- House I in Arishima, 2020—2023
- House in Nagatadai, 2021—2023
- I House in Izu-Kogen, 2019—2021
- Hirafu Creekside, 2021
- House in the Forest, 2017—2020
- Y Project in Kagurazaka, 2017—2018
- K House in Niseko, 2015—2017
- S House in Chiba, 2011—2015
- Our Private Sky, 2013
- L House in Hirafu, 2010—2013
- BL Project, 2012
- ‘A’ House in Kisami, 2009—2012
- House that opens up to its inside, 2011—2012
- House in Takadanobaba, 2010—2011
- F&F Project, 2011
- House on the Slopes, 2011
- Toké 7, 2010
- Two Roofs in the Snow, 2009—2010
- House in Karuizawa, 2009
- RG Project, 2009
