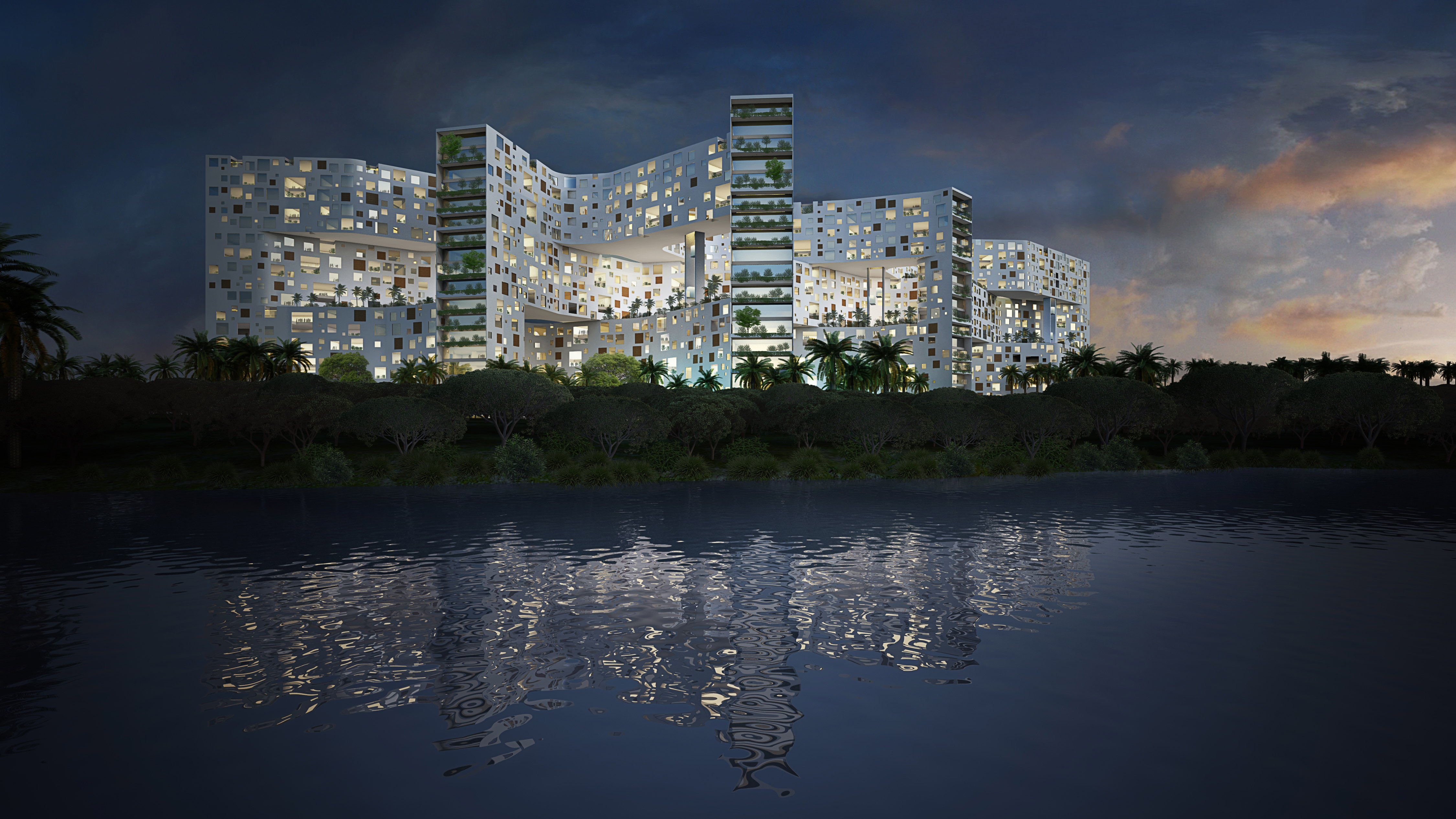BL Project
Johor Bahru, Johor, Malaysia, 2012
This design for a large residential development in southern Malaysia offers a radical departure from the ubiquitous solitary towers. When FBA were commissioned to come up with a proposal for 500 luxury units with a total floor area of over 100,000 square metres, high-density yet low-rise, we offered the challenge whether true luxury in the tropics would not essentially be very simple: letting the abundance of nature’s luxuries become part of everyday life.In a tropical setting, shading whilst keeping openness becomes a crucial design parameter. One does not have to go too far to find how both nature and vernacular building practices have managed to solve this with astonishing ease.
FBA’s design focuses on porosity at all scales. Three layers of 5 storeys each move independently towards the site’s boundaries. Oblique vistas open up whilst giving enough shade throughout the course of the day to avoid excessive cooling loads for most parts of the building. At smaller scale, the façades are broken up by openings of varying sizes so that the entire building can breathe and provide shading for itself.
The design makes it possible that all units can face at least two opposing sides and thereby allow for optimal cross ventilation and daylight levels.
The result is a building with a diversity of outdoor and indoor spaces. Resident communities begin to find and define new ways of living in an environment where the boundaries between built and natural are blurred. Nature’s true luxuries offered by the tropics are allowed to be invaluable part of everyday life.
Johor Bahru, Johor, Malaysia, 2012
Type
Status
Team
Florian Busch, Sachiko Miyazaki, Momoyo Yamawaki, Tomoyuki Sudo, Akira Miyamoto, Suguru Takahashi, Berta Morata (Intern)
Structural Engineering: ARUP (Masamichi Sasatani, Kengo Takamatsu)
Environmental Engineering: ARUP (Paul Sloman, Vickie Chen)
Client: Sunway
Size
GFA: 102,790 m²
Structure
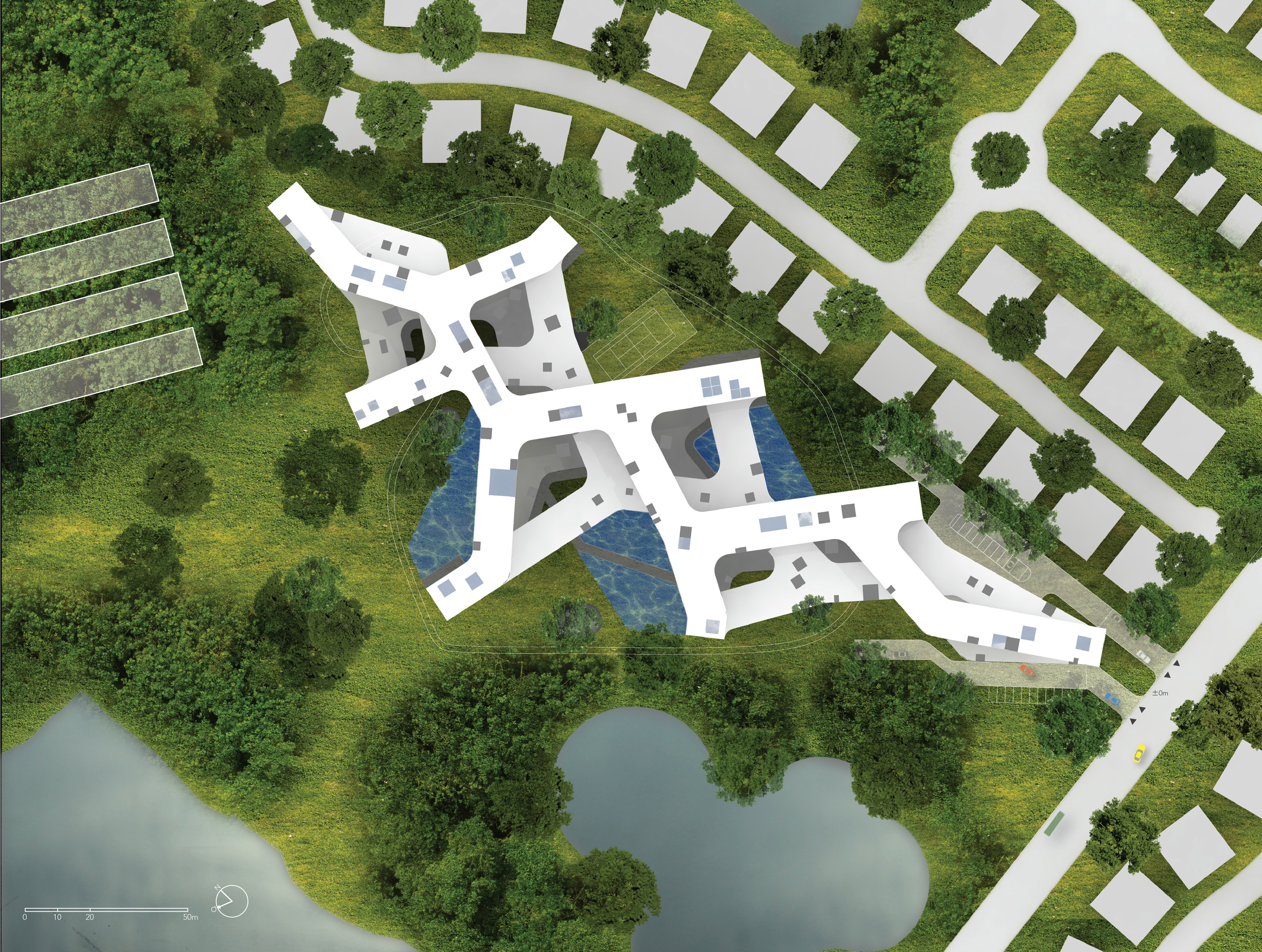
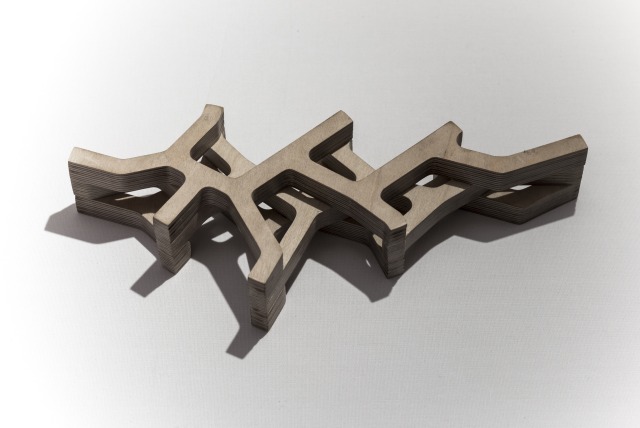
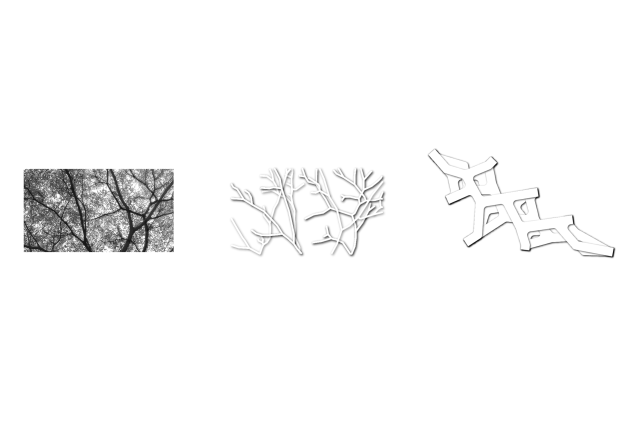
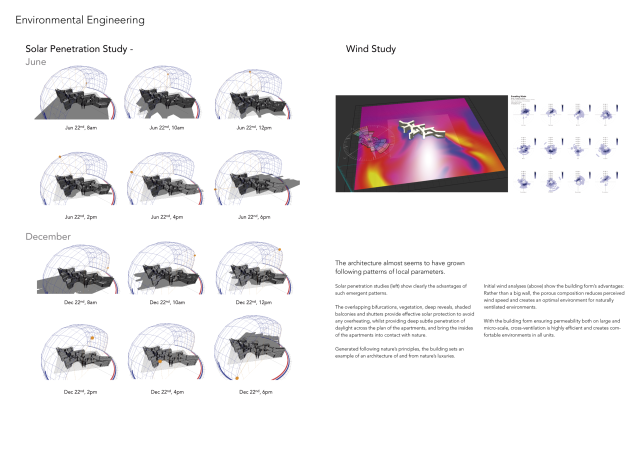
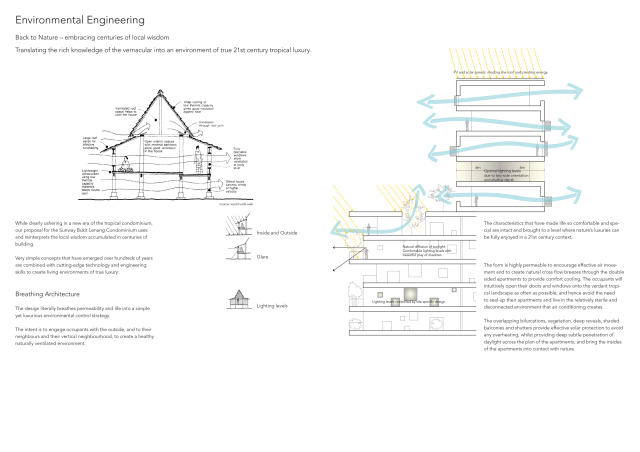
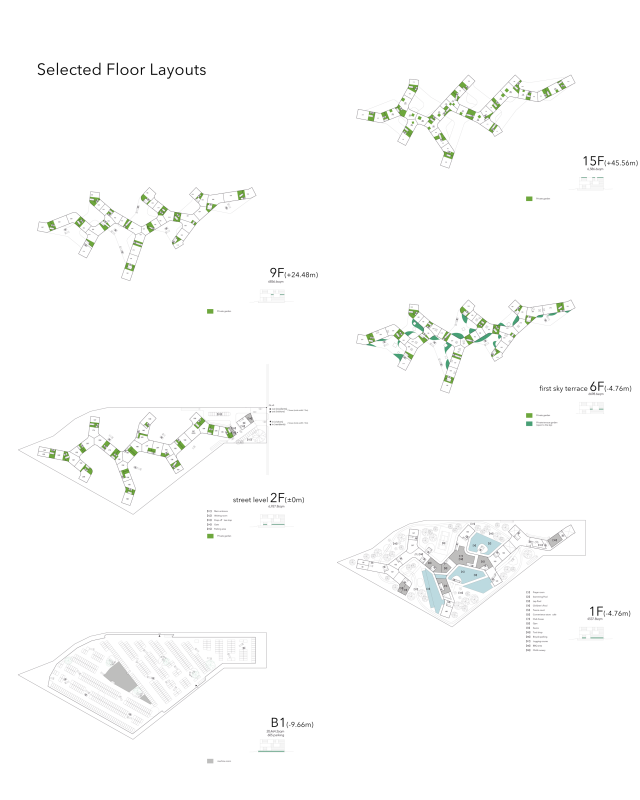
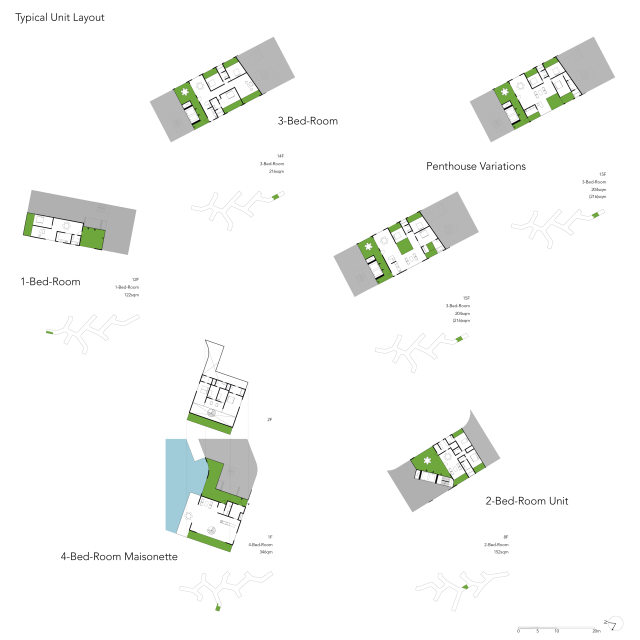
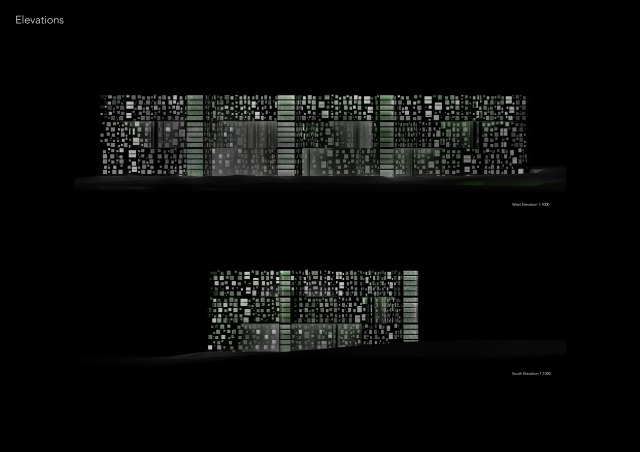
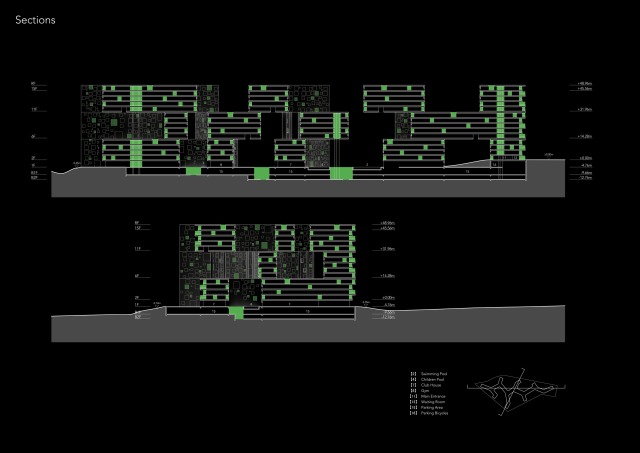
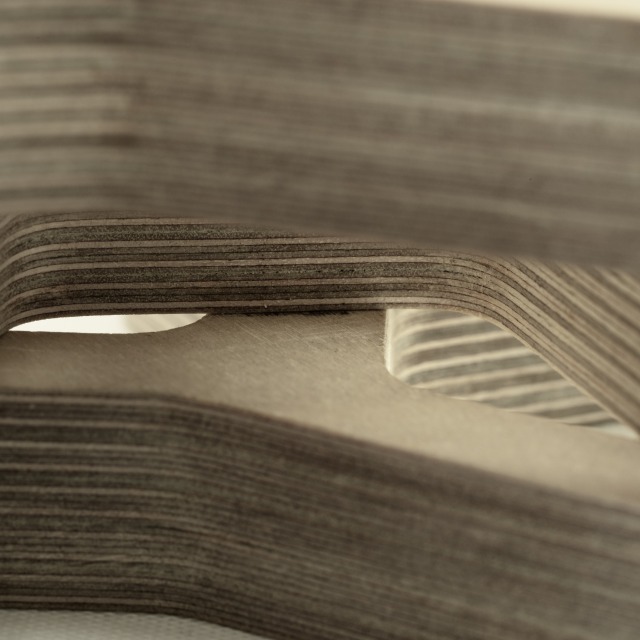
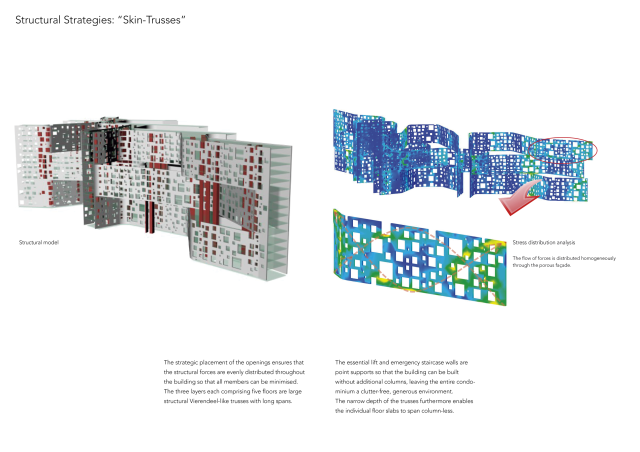
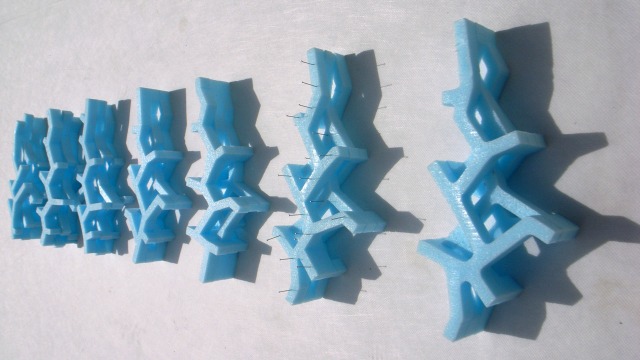
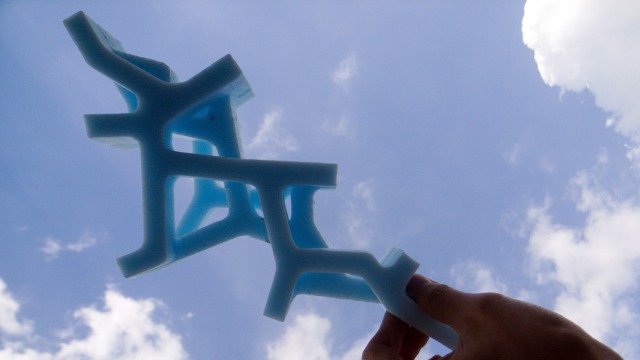
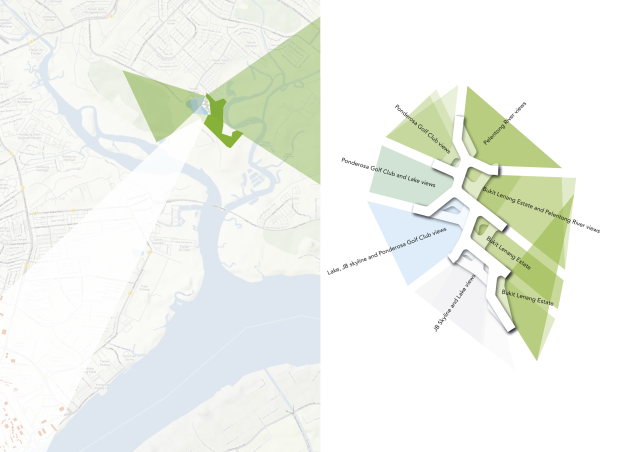
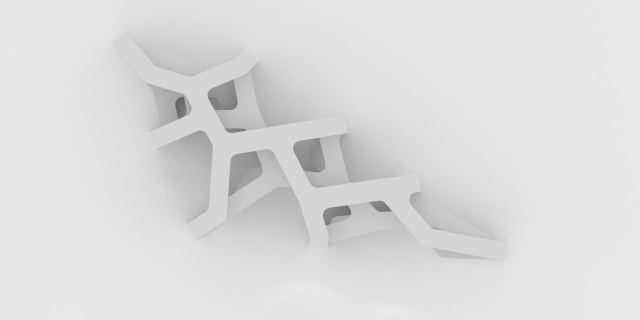
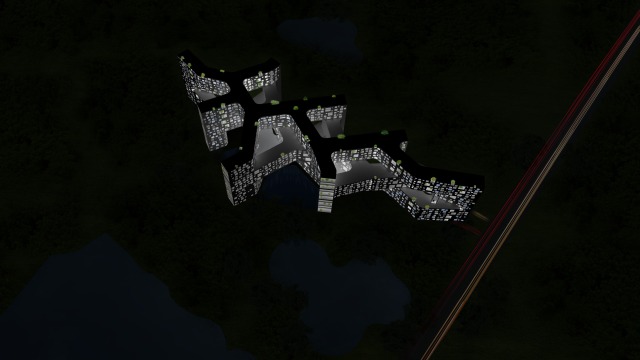
publications
Related Projects:
- K8, 2014—2015
- BL Project, 2012
- Tokyo Designers Week 2011, 2011
- Villa T, 2021—2025
- House W in Nakafurano, 2022—2024
- House of Voids, 2022—2024
- House in Sanbancho, 2023—2024
- Nobori Building, 2021—2023
- House I in Arishima, 2020—2023
- House in Nagatadai, 2021—2023
- I House in Izu-Kogen, 2019—2021
- Hirafu Creekside, 2021
- House in the Forest, 2017—2020
- Y Project in Kagurazaka, 2017—2018
- K House in Niseko, 2015—2017
- S House in Chiba, 2011—2015
- Our Private Sky, 2013
- L House in Hirafu, 2010—2013
- BL Project, 2012
- ‘A’ House in Kisami, 2009—2012
- House that opens up to its inside, 2011—2012
- House in Takadanobaba, 2010—2011
- F&F Project, 2011
- House on the Slopes, 2011
- Toké 7, 2010
- Two Roofs in the Snow, 2009—2010
- House in Karuizawa, 2009
- RG Project, 2009
- Y Project in Kagurazaka, 2017—2018
- The Floating Stadium, 2016—2017
- BL Project, 2012
