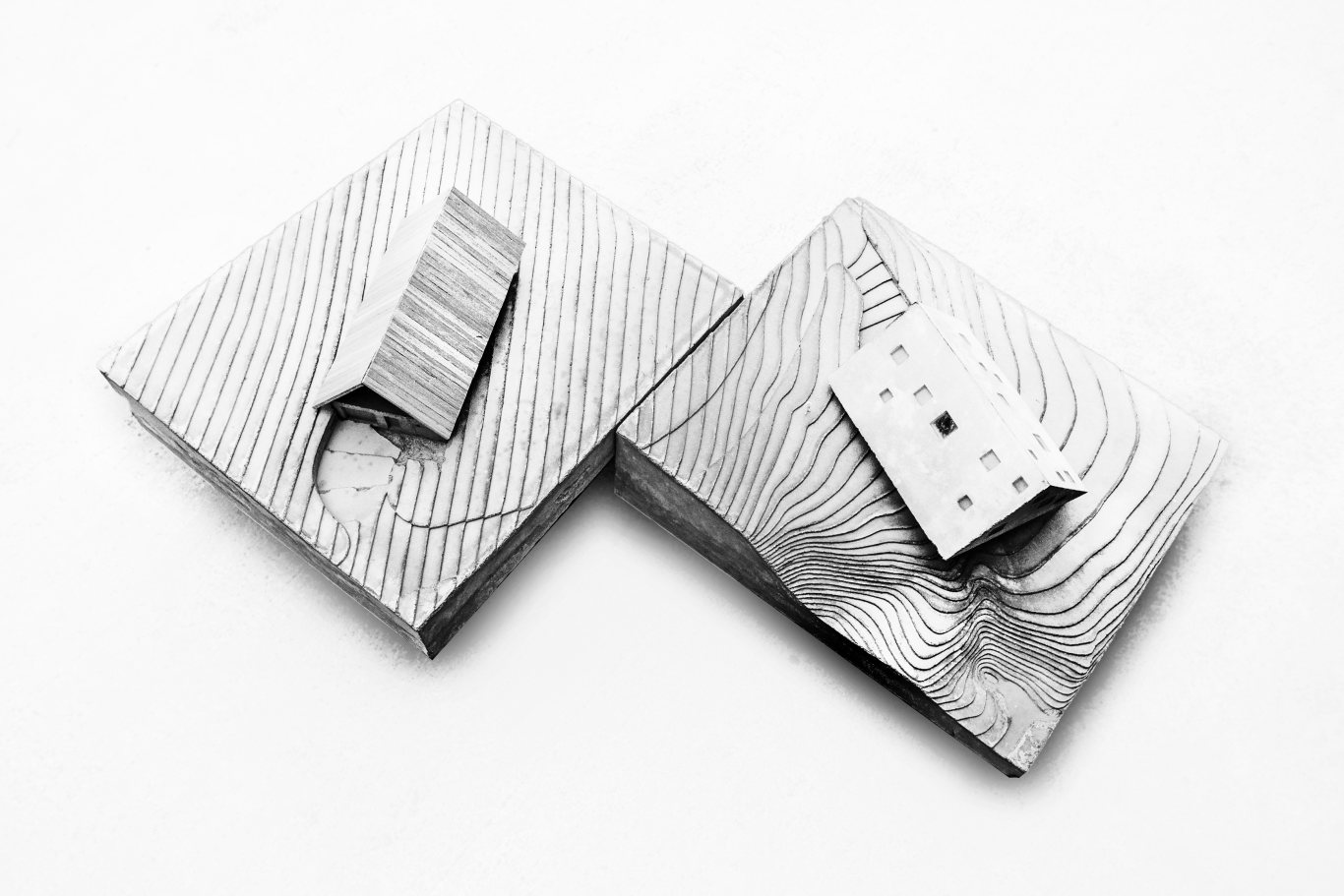雪の中の二軒
北海道ニセコ町, 2009—2010
Two young families, friends for many years, approached FBA with a request to design two similar, yet distinct houses in a pristine setting with several metres of snow for most of the year and a beautiful summer in between. The one point in their common brief not up for discussion was a pronounced pitched roof. FBA proposed two essentially different concepts of living with a simple roof.
For one, the roof is a large, heavy mass lifted from the ground; for the other, the roof is like a thin hat sitting on top of what appears like a massive, carved-out rock protruding from the slightly sloping site. In both cases, the massive volumes house all sleeping quarters; their respective open spaces become communal living and dining areas.
The stark contrast brought about by the seasons gives each house a character entirely different from its counterpart. The simple roof geometry, an archetypal expression of human dwelling, exposes an old-new luxury of essence: Living in and with the landscape.
北海道ニセコ町, 2009—2010
Type
Status
Team
フロリアン ブッシュ, 宮崎佐知子, 須藤朋之, 安井尚, ホルガーパウシュ (研修生)
構造: OAK (新谷眞人, Tetsuro Adachi)
環境: OAK (山田浩幸, 土屋なつみ)
Size
延床面積: 293 m² (A)
延床面積: 311 m² (B)
Structure
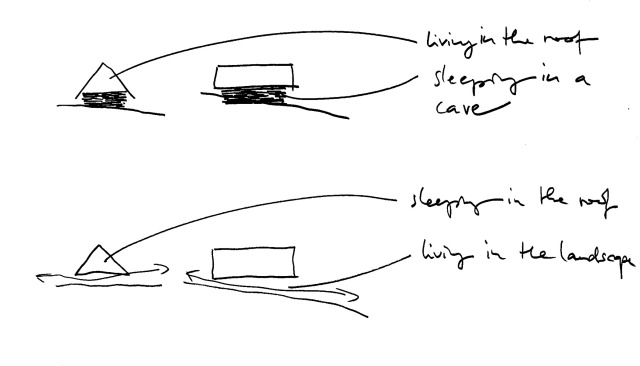
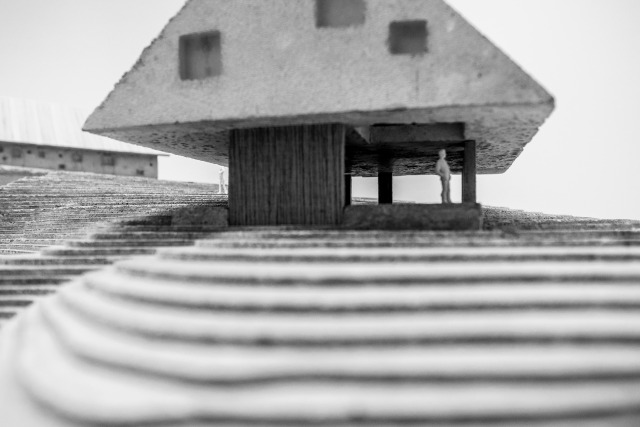
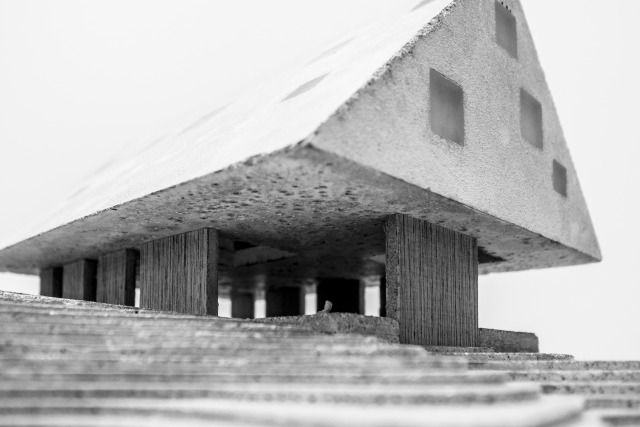
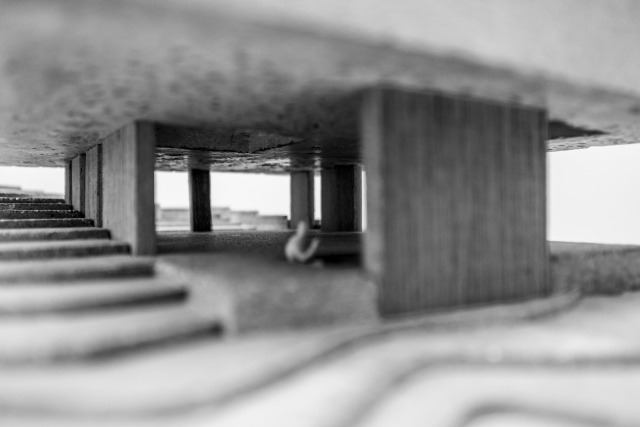
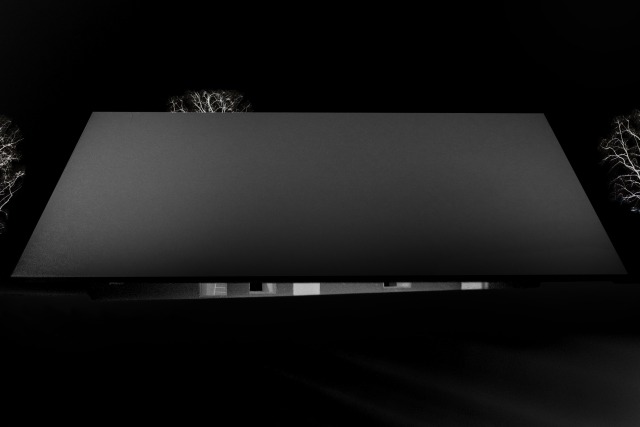
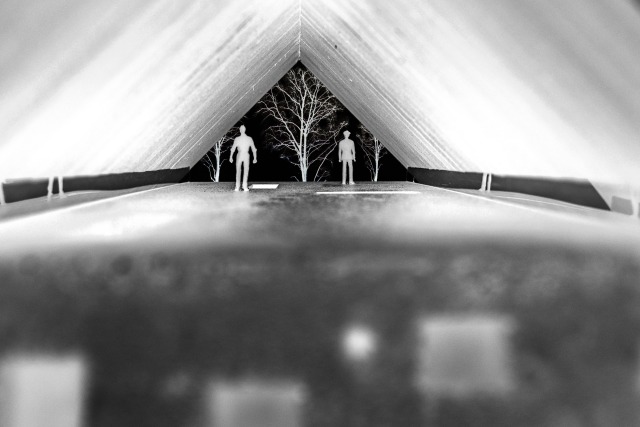
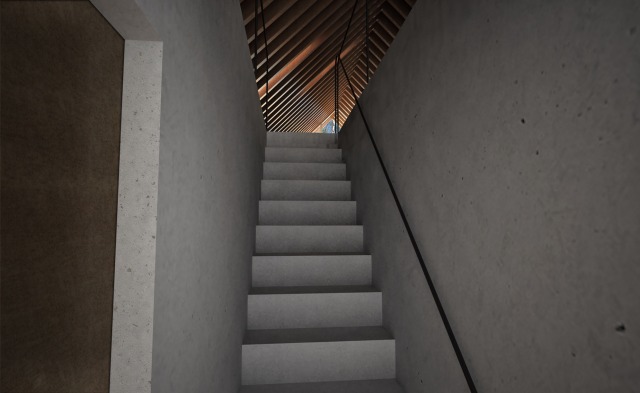
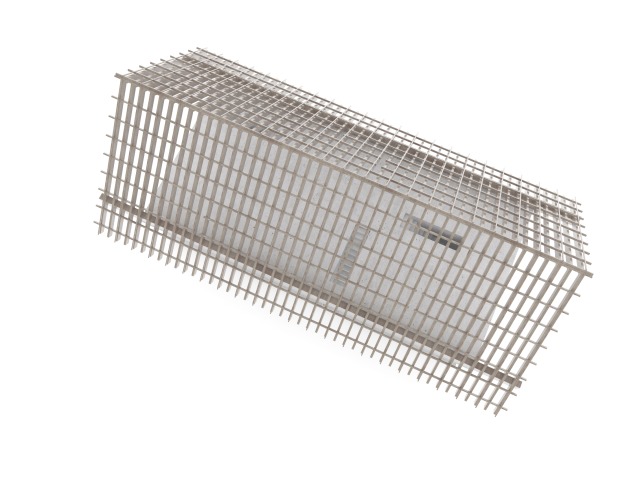
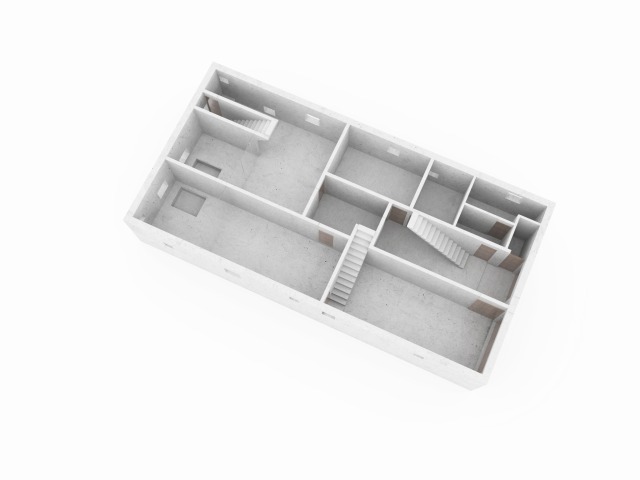
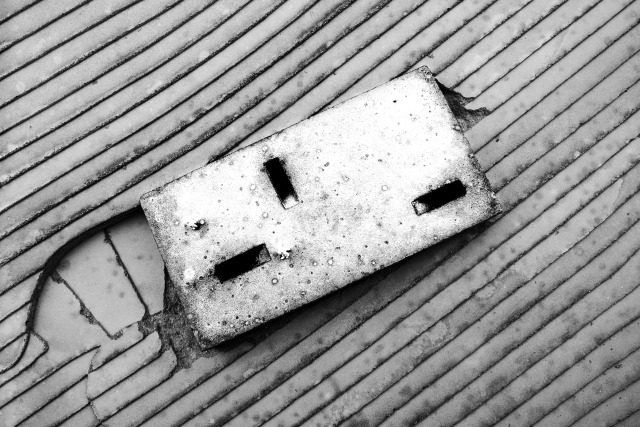
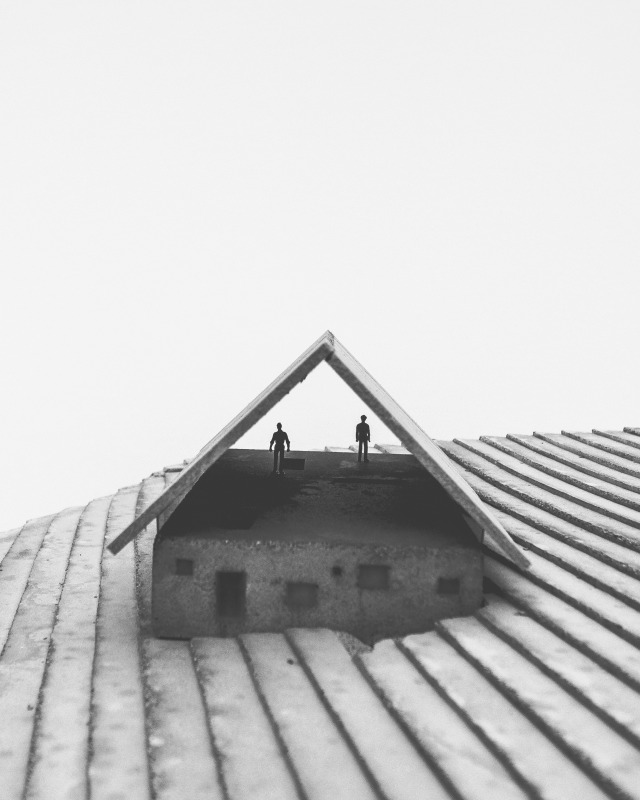
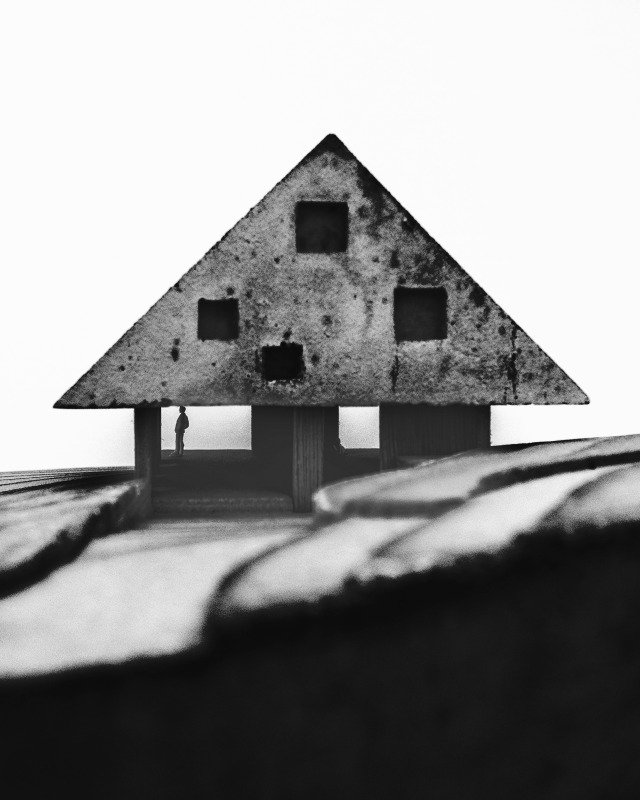
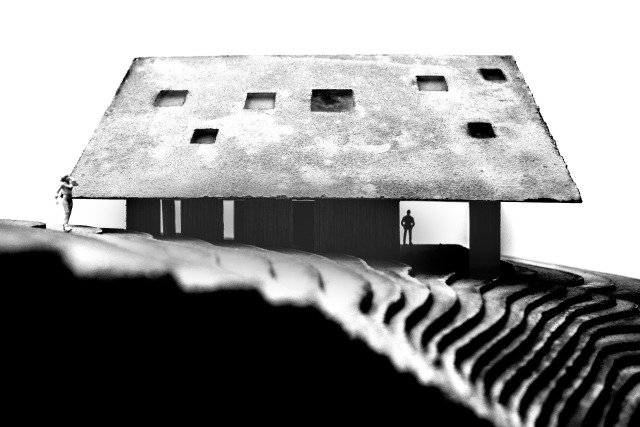
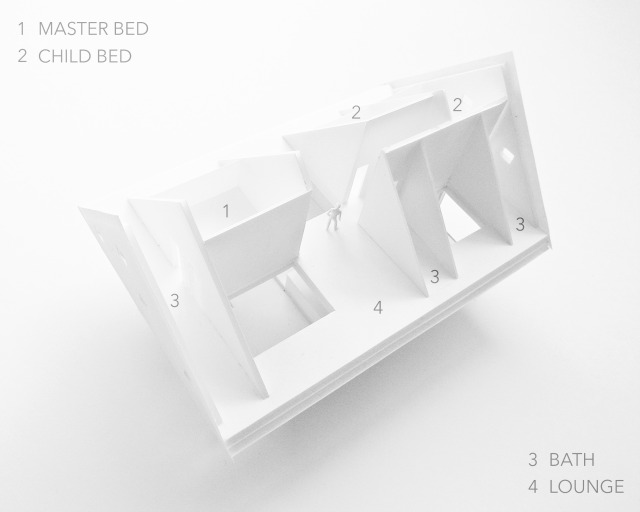
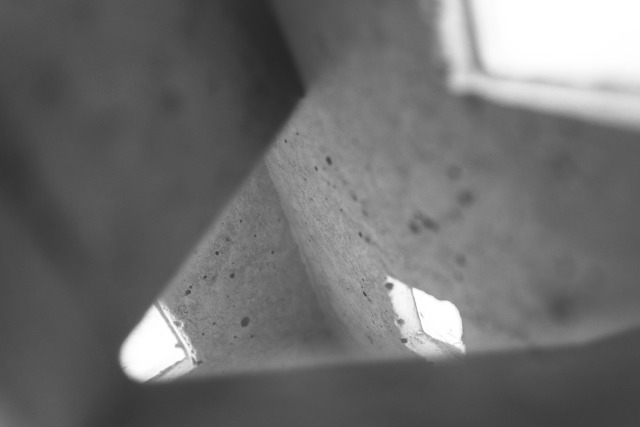
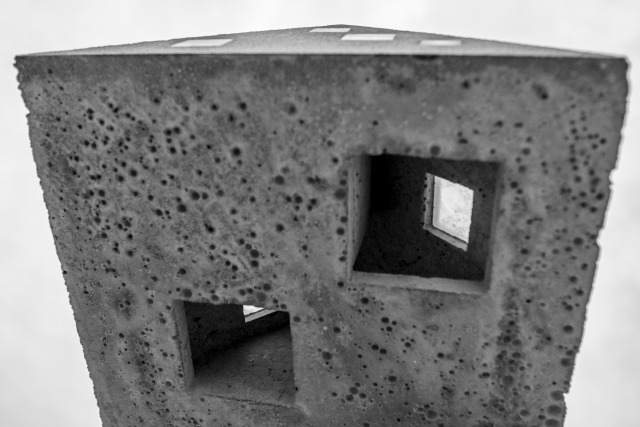
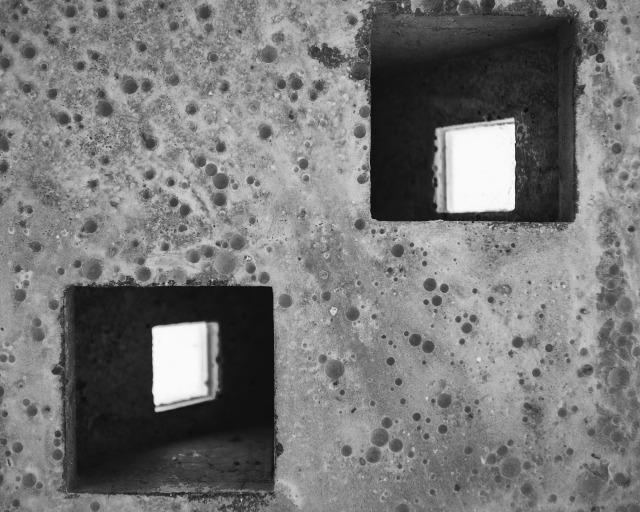
関連プロジェクト:
- T 邸, 2021—2025
- 中富良野のW邸, 2022—2024
- 虚空のある家, 2022—2024
- 三番町の家, 2023—2024
- 昇, 2021—2023
- 有島のI邸, 2020—2023
- 永田台の「内にひらく家」, 2021—2023
- 伊豆高原のI邸, 2019—2021
- ヒラフ・クリークサイド, 2021
- 森の中の家, 2017—2020
- 神楽坂のYプロジェクト, 2017—2018
- ニセコのK邸, 2015—2017
- 千葉のS邸, 2011—2015
- 私たちのプライベートスカイ, 2013
- ヒラフのL邸, 2010—2013
- BL プロジェクト, 2012
- 吉佐美のA邸, 2009—2012
- 内にひらく家, 2011—2012
- 高田馬場の家, 2010—2011
- F&Fプロジェクト, 2011
- 斜面の家, 2011
- 土気 7, 2010
- 雪の中の二軒, 2009—2010
- 軽井沢の家, 2009
- RG プロジェクト, 2009
