F&Fプロジェクト
北海道ニセコ町, 2011
Located in the vicinity of Hokkaido’s most prominent volcano, Mt. Yotei, this project sets out to provide 30 some residences for a community of relaxed leisure seekers.While the area’s trend is to have all-comprising chalets of super luxury, the essence of the F&F project is focus: The houses are shelters of simplicity with the aim to engage with the surrounding natural assets.
The strategy to place the 32 units and a communal facility on the site followed the principle of a theatre: Maximising one’s own views without obstructing others. The site’s gentle slope at the foot of Niseko’s skiing mountains not only allows for ski-in but is also like a theatre seating rake with Mt. Yotei on the stage.
The client asked for simple construction methods, consideration of the severe snow conditions, and a concept of coherent individuality.
The overall structure is based on a simple pitched roof whose ridge moves in response to interior programme and exterior constraints. Not one house is alike, yet all are part of a larger series, a field brushed by the wind.
北海道ニセコ町, 2011
Type
Status
Team
フロリアン ブッシュ, 須藤朋之, 宮崎佐知子, 安井尚
構造: OAK (新谷眞人)
設備: ymo (山田浩幸, 賀川尚美)
環境: ymo (山田浩幸, 賀川尚美)
Size
Total Site: 35,145 m²
延床面積: 60 m² (smallest house)
延床面積: 150 m² (largest house)
Structure
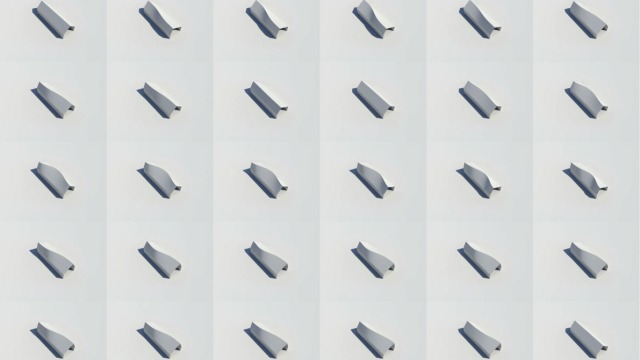
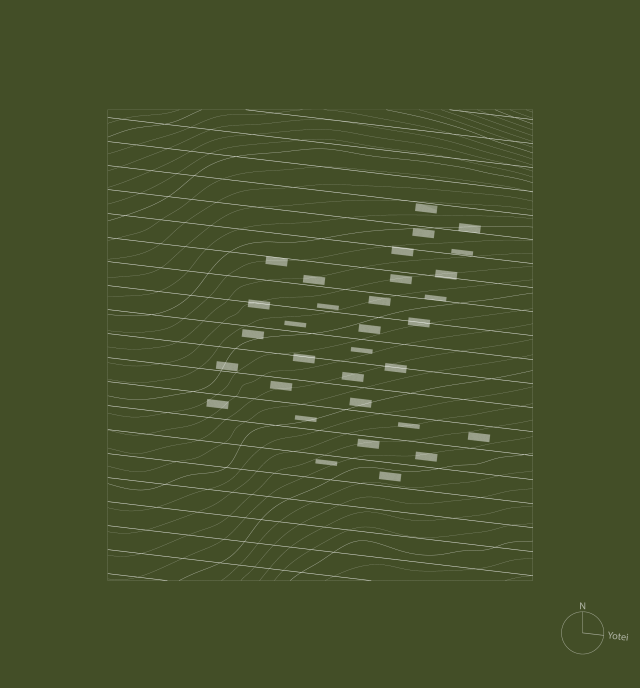
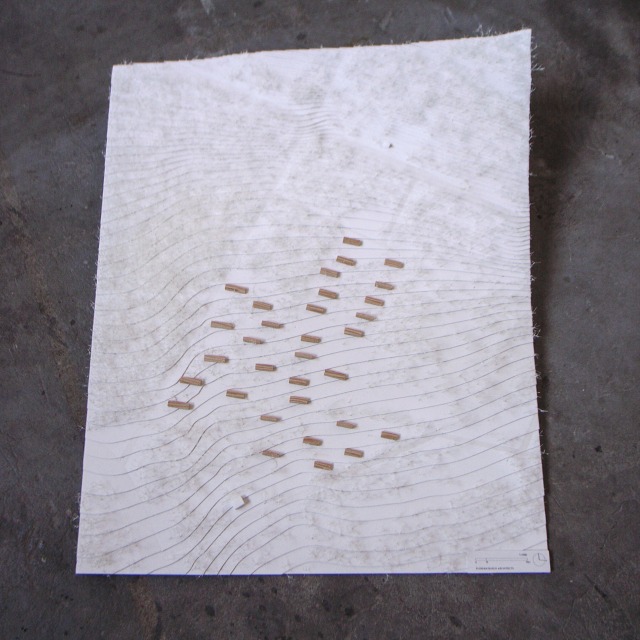
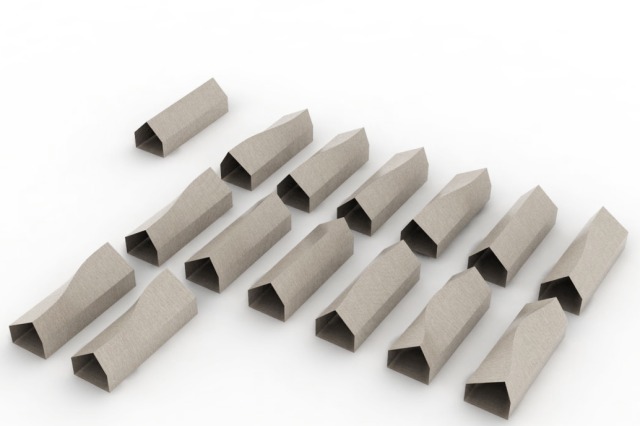
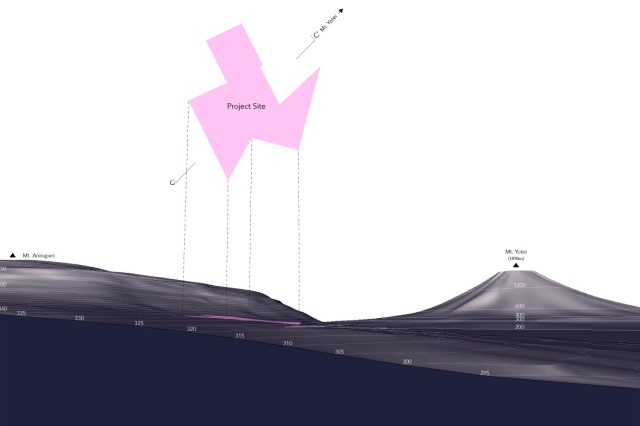
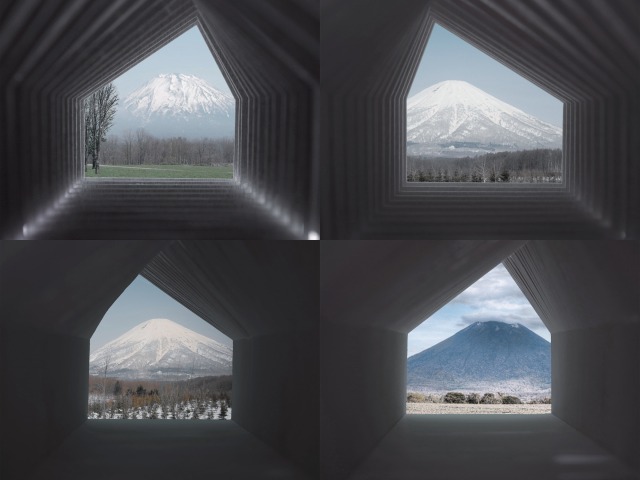
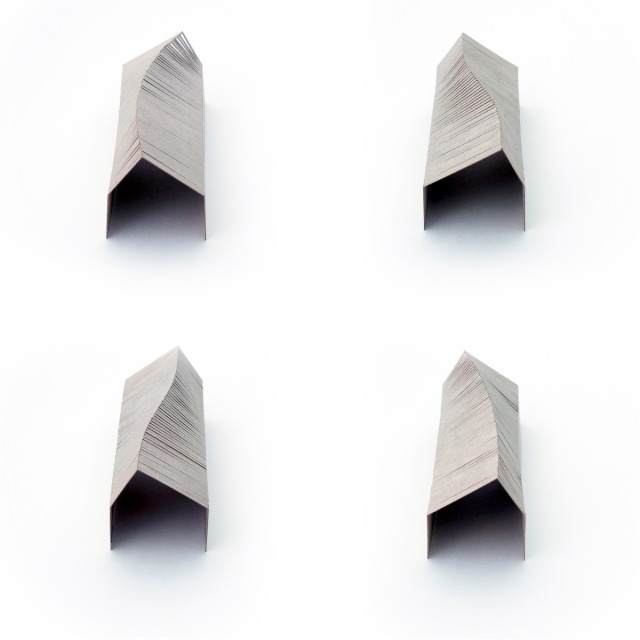
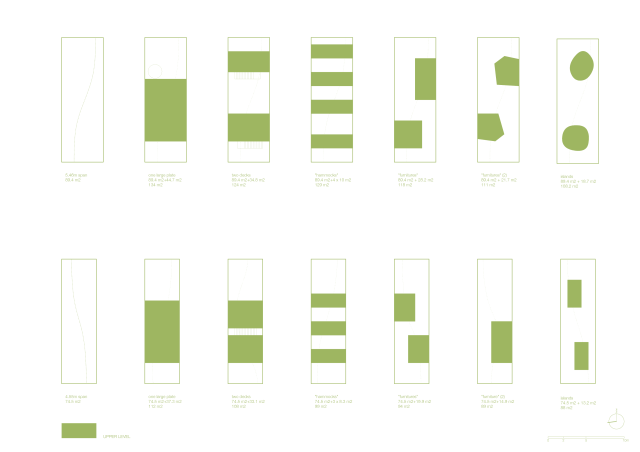
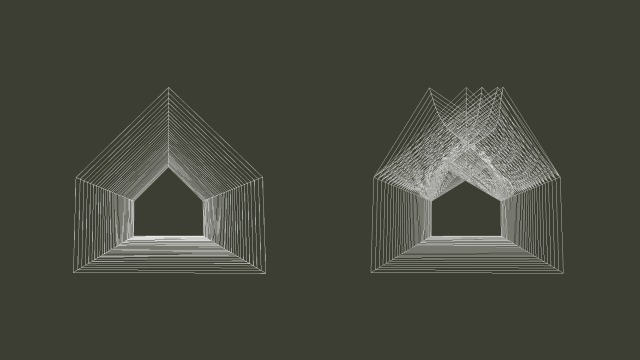
関連プロジェクト:
- T 邸, 2021—2025
- 中富良野のW邸, 2022—2024
- 虚空のある家, 2022—2024
- 三番町の家, 2023—2024
- 昇, 2021—2023
- 有島のI邸, 2020—2023
- 永田台の「内にひらく家」, 2021—2023
- 伊豆高原のI邸, 2019—2021
- ヒラフ・クリークサイド, 2021
- 森の中の家, 2017—2020
- 神楽坂のYプロジェクト, 2017—2018
- ニセコのK邸, 2015—2017
- 千葉のS邸, 2011—2015
- 私たちのプライベートスカイ, 2013
- ヒラフのL邸, 2010—2013
- BL プロジェクト, 2012
- 吉佐美のA邸, 2009—2012
- 内にひらく家, 2011—2012
- 高田馬場の家, 2010—2011
- F&Fプロジェクト, 2011
- 斜面の家, 2011
- 土気 7, 2010
- 雪の中の二軒, 2009—2010
- 軽井沢の家, 2009
- RG プロジェクト, 2009
- ヒラフ・クリークサイド, 2021
- Kita Unga Hotels, 2019
- ニセコのK邸, 2015—2017
- F&Fプロジェクト, 2011
- 斜面の家, 2011
- ヒラフ・クリークサイド, 2021
- CnP Project, 2018—2020
- ベルリン中央図書館, 2013
- F&Fプロジェクト, 2011
- 東京・デザイン・ウイーク, 2011
- 土気 7, 2010
- 自然の中の作戦, 2009
